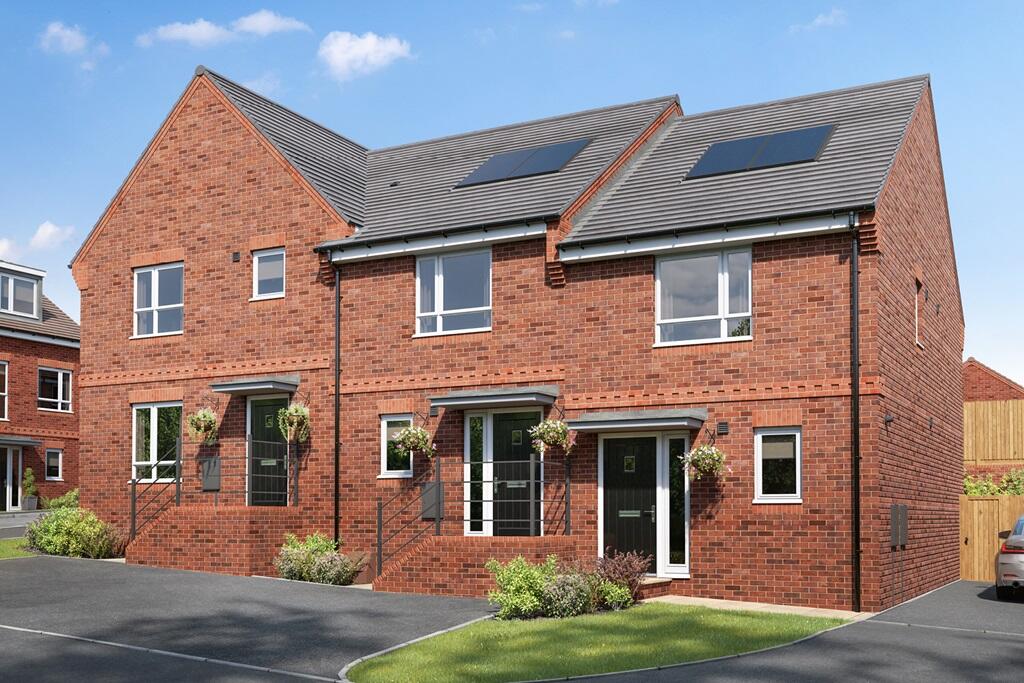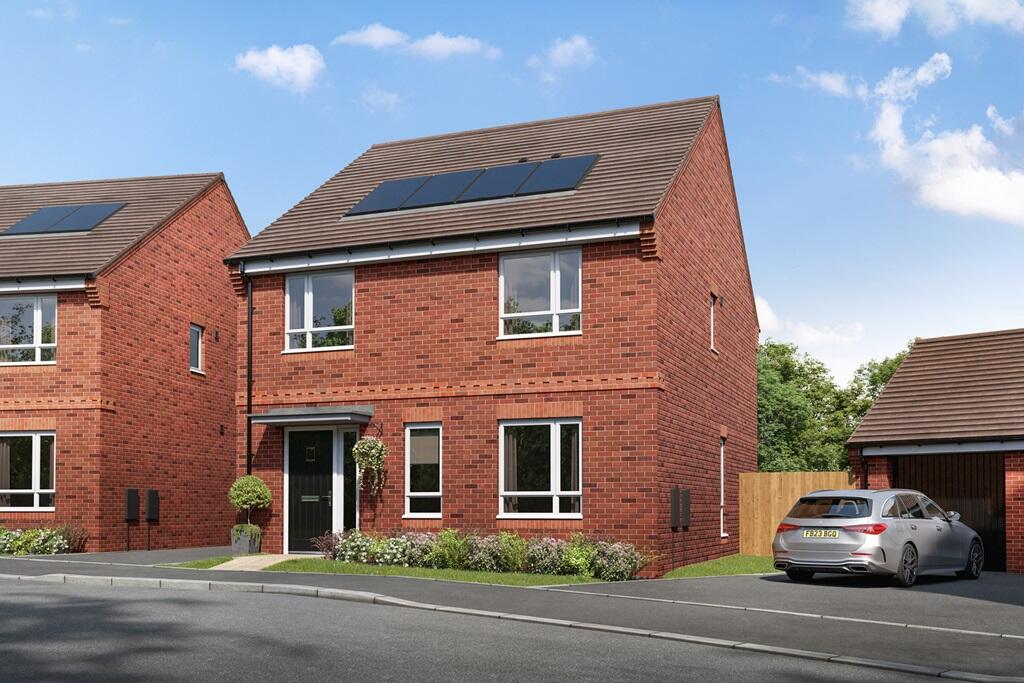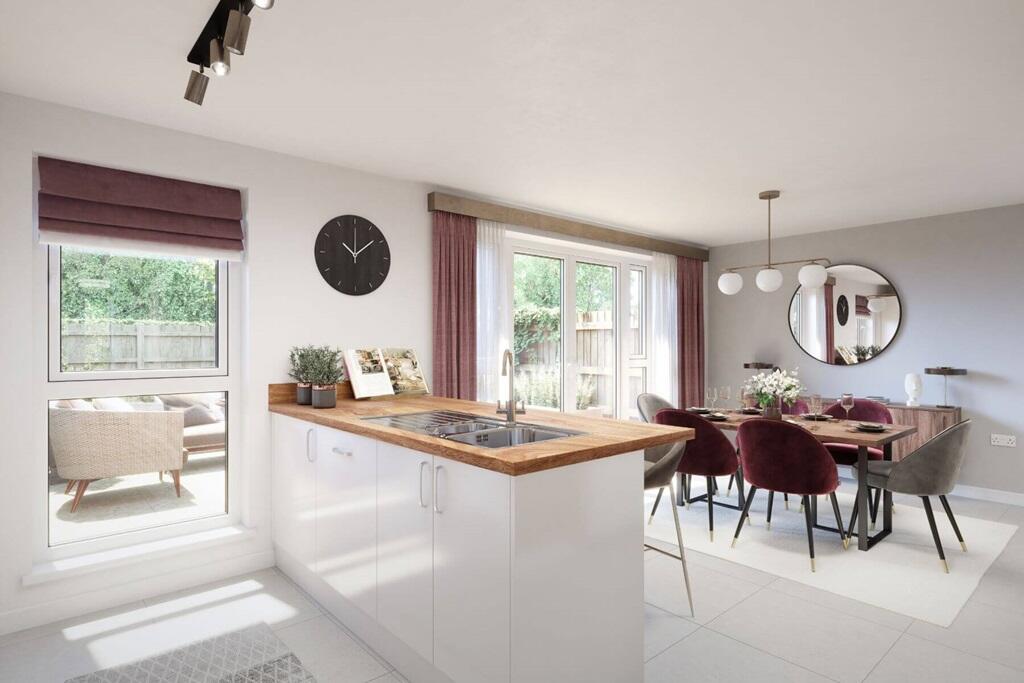ROI = 6% BMV = -12.96%
Description
<em>Plot 21 | The Beaford | Allard Way </em>This two-bedroom home is spacious and modern with an all-in-one living space. Downstairs, so you can see right through the home as soon as you walk in. The front of the home is where you have the handy downstairs cloakroom and utility room, allowing room for a washer dryer and the laundry. This home offers a flexible and social living space, with the choice of a breakfast bar and/or dining table. The double French doors from the living room lets in plenty of natural light on summer days. The two double bedrooms upstairs have plenty of room for additional furniture and storage, with the main bedroom having its own en-suite. Tenure: Freehold Estate management fee: £210.16 Council Tax Band: TBC - Council Tax Band will be confirmed by the local authority on completion of the property Room Dimensions Ground Floor <ul><li>Living - Dining - 3.80m x 4.00m, 12' 6" x 13' 1"</li><li>Kitchen - 2.96m x 2.20m, 9' 9" x 7' 3"</li></ul>First Floor <ul><li>Bedroom 1 - 3.79m x 4.10m, 12' 5" x 13' 5"</li><li>Bedroom 2 - 2.70m x 4.10m, 8' 10" x 13' 5"</li></ul>
Find out MoreProperty Details
- Property ID: 157368875
- Added On: 2025-01-26
- Deal Type: For Sale
- Property Price: £270,000
- Bedrooms: 2
- Bathrooms: 1.00
Amenities
- Lounge with French doors leading to the rear garden
- Modern kitchen area with ample storage
- Combined cloakroom/utility
- Double bedroom with en-suite
- Second double bedroom
- Allocated car parking space for two cars
- 10 year NHBC warranty



