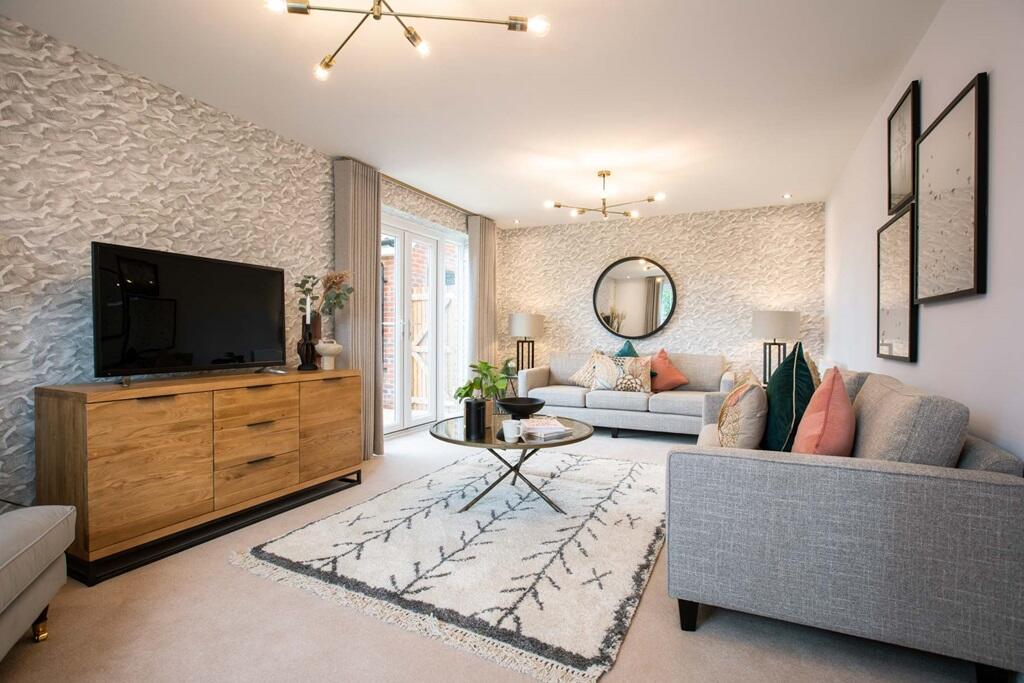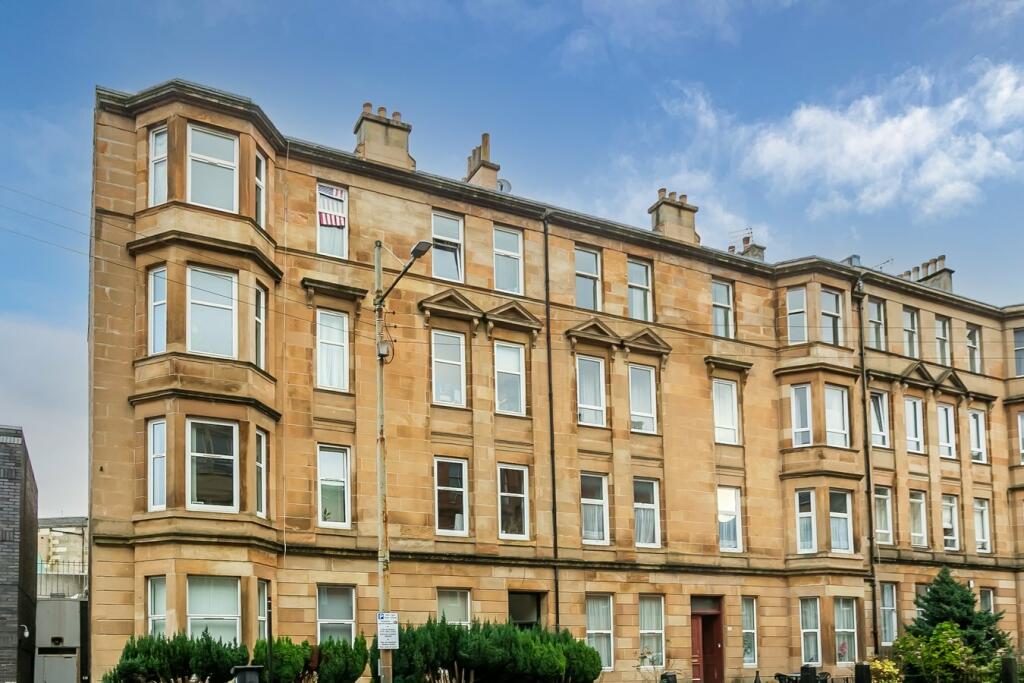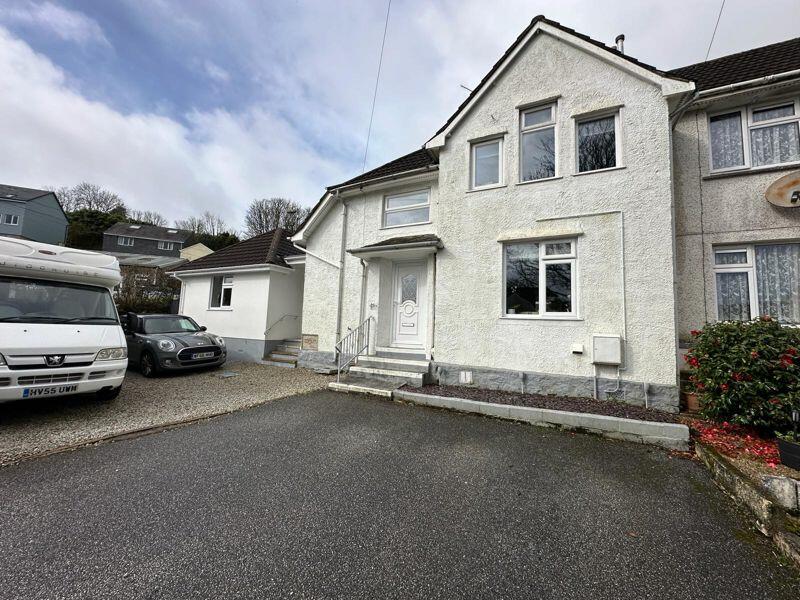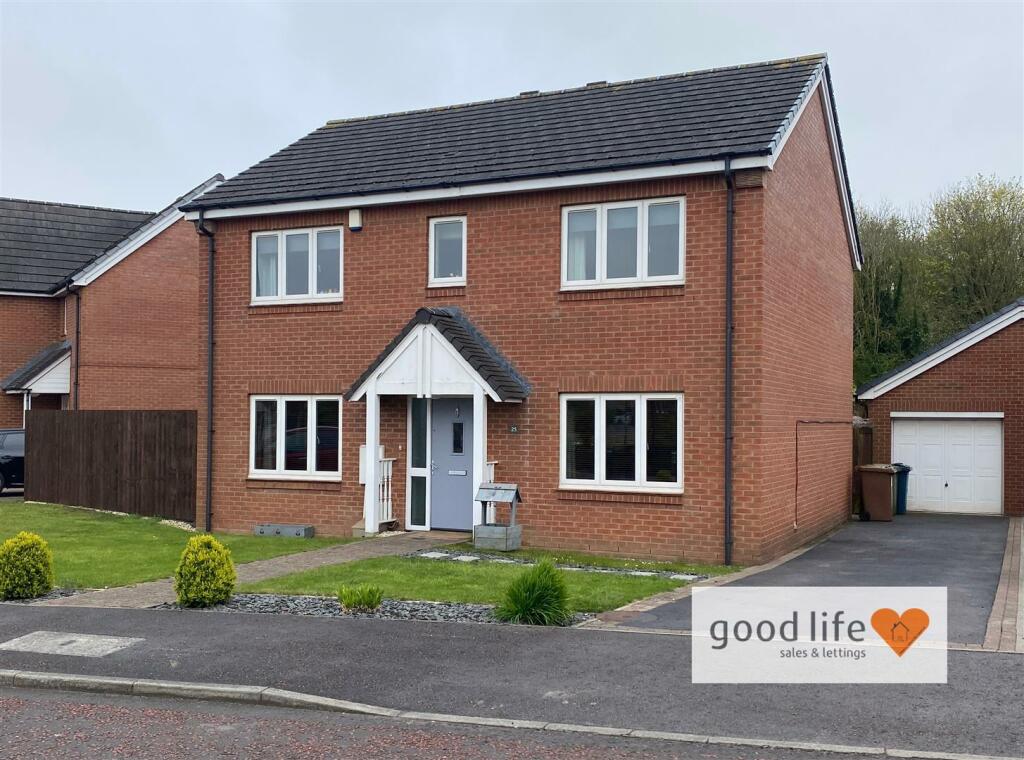ROI = 6% BMV = -29.24%
Description
<em>Plot 4 | The Trusdale | Appledown Meadow </em>The Trusdale is a four bedroom property which will appeal to growing families in search of extra space. The central entrance hallway leads to an open plan kitchen/dining area with utility space, and a living room opening through French doors to the garden. Upstairs, the main bedroom has an en suite shower room, and there is also a further three bedrooms as well as a family bathroom. Tenure: Freehold Estate management fee: £199.94 Council Tax Band: E Room Dimensions Ground Floor <ul><li>Kitchen-Dining -max- - 3.58m x 6.09m, 11'9" x 20'0"</li><li>Lounge - 3.46m x 6.09m, 11'4" x 20'0"</li></ul>First Floor <ul><li>Bedroom 1-max- - 3.52m x 3.75m, 11'7" x 12'4"</li><li>Bedroom 2 - 3.64m x 2.96m, 11'11" x 9'8"</li><li>Bedroom 3 - 2.52m x 3.05m, 8'3" x 10'0"</li><li>Bedroom 4 -max- - 3.54m x 2.25m, 11'7" x 7'5"</li></ul>
Find out MoreProperty Details
- Property ID: 157368725
- Added On: 2025-01-26
- Deal Type: For Sale
- Property Price: £365,000
- Bedrooms: 4
- Bathrooms: 1.00
Amenities
- £13,677 worth of upgrades including spotlights and towel rails
- Modern shaker style kitchen with integrated appliances
- Prime corner plot location
- Handy utility area keeps the clutter at bay
- Open-plan kitchen/dining area ideal for family meal times
- Living room with double door access to garden
- Includes single detached garage with parking for two cars




