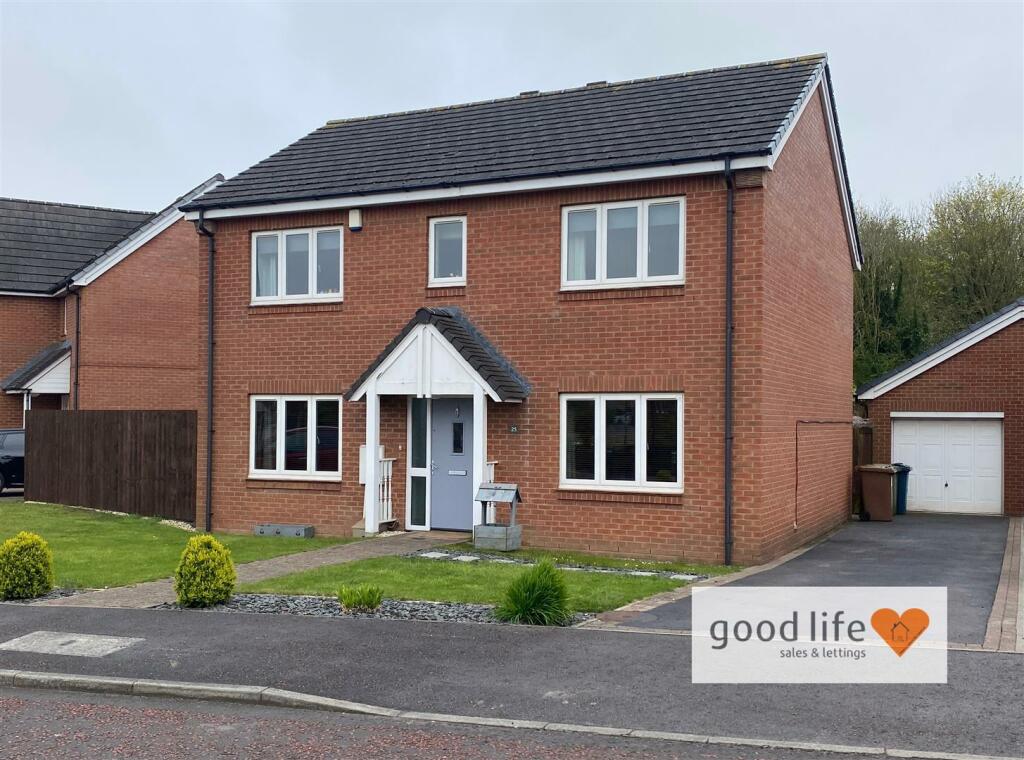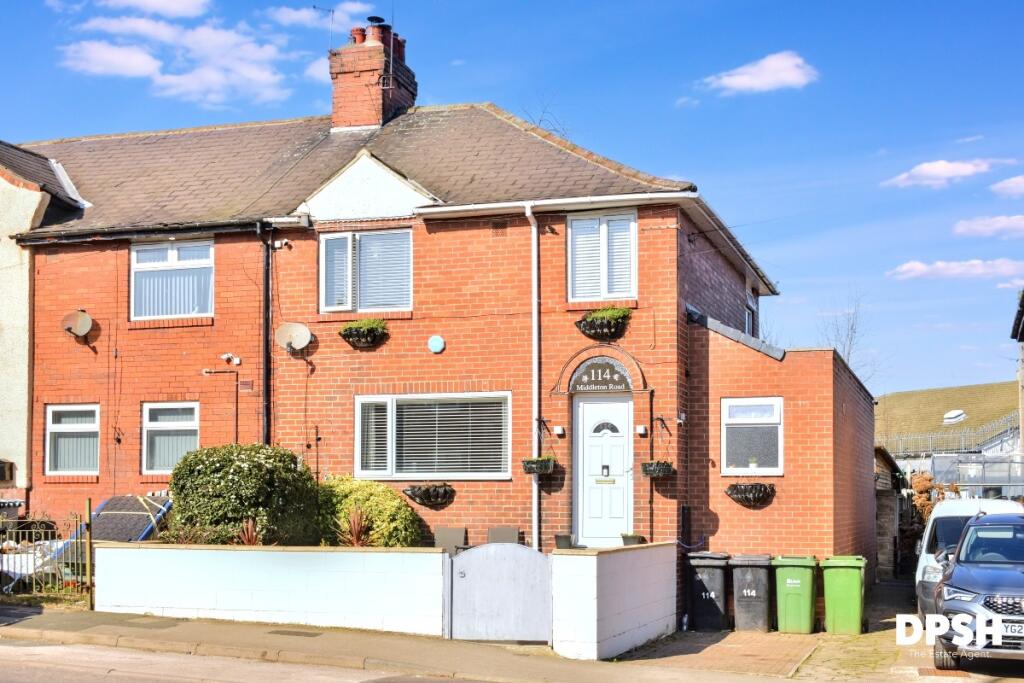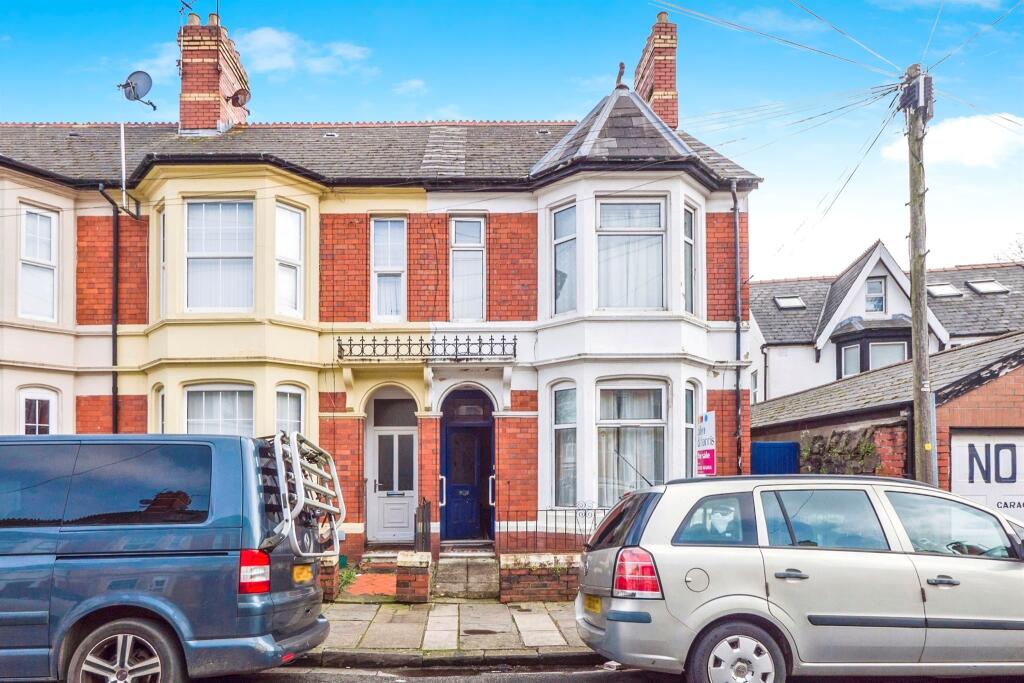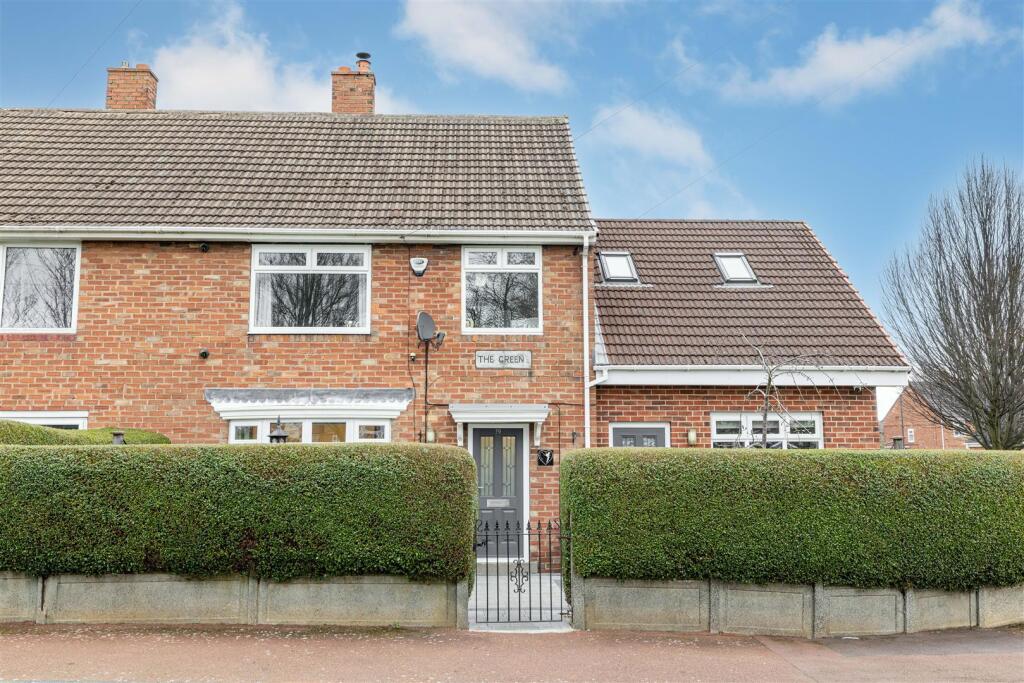ROI = 10% BMV = 22.46%
Description
IMPOSING 4 DOUBLE BEDROOM DETACHED EXECUTIVE HOME ON DESIRABLE LARGE PLOT - MULTI-VEHICLE DRIVEWAY LEADING TO DETACHED GARAGE - GENEROUS PRIVATE REAR/SIDE GARDEN WITH SUNNY ASPECT - SPACIOUS INTERNAL LAYOUT INCL LARGE KITCHEN/DINER RUNNING THE FULL DEPTH OF THE PROPERTY - LARGE LOUNGE WITH DOORS LEADING TO ADDITIONAL DINING ROOM - LARGE EN SUITE LEADING OFF MASTER BEDROOM - CLOSE TO GREAT SCHOOLS - SOUGHT AFTER LOCATION - REPRESENTING STRONG VALUE FOR THE SIZE, PLOT & LOCATION ON OFFER …. Good Life Homes are delighted to bring to the market a substantial 4 double bedroom detached home occupying an enviable generous plot within this sought after location. Set back from the road with attractive visual appeal, the property enjoys a very long multi-vehicle driveway leading to a detached garage. The generous rear garden wraps around providing additional space to the side all of which benefits from a sunny aspect without being overlooked and providing quite a high degree of privacy, perfect for the summer months and enjoying quality outdoor time! Internally, the property briefly comprises; entrance hall with impressive glass staircase, WC, huge dining/kitchen with utility leading off, large lounge with doors leading off to another versatile room which could operate as a formal dining area or a separate home office or even a children’s play room. On the first floor there are 4 double bedrooms, a bathroom and en suite to the master bedroom. Close to highly regarded schools and within a location which enjoys increasing demand year on year, viewing arrangements can be made by contacting our local office. If you have a property to sell and would like valuation advice or guidance, please do not hesitate to ask us for assistance. Our fixed price selling fees start from just £995 on a no sale no fee basis which means that you’ll pay nothing unless we sell your home! Call us and find out why so many people across Sunderland now choose Good Life to sell their home. Introduction - IMPOSING 4 DOUBLE BEDROOM DETACHED EXECUTIVE HOME ON DESIRABLE LARGE PLOT - MULTI-VEHICLE DRIVEWAY LEADING TO DETACHED GARAGE - GENEROUS PRIVATE REAR/SIDE GARDEN WITH SUNNY ASPECT - SPACIOUS INTERNAL LAYOUT INCL LARGE KITCHEN/DINER RUNNING THE FULL DEPTH OF THE PROPERTY - LARGE LOUNGE WITH DOORS LEADING TO ADDITIONAL DINING ROOM - LARGE EN SUITE LEADING OFF MASTER BEDROOM - CLOSE TO GREAT SCHOOLS - SOUGHT AFTER LOCATION - REPRESENTING STRONG VALUE FOR THE SIZE, PLOT & LOCATION ON OFFER …. Entrance Hall - Entrance via partially-glazed door. Laminate wood-effect flooring, radiator, stylish staircase with glass inserts, alarm key pad. Doors leading off to built-in cupboard, downstairs WC, lounge and dining kitchen. Lounge - 15' 1'' x 10' 4'' (4.59m x 3.15m) - A Lovely size lounge. Laminate wood-effect flooring, front facing white uPVC double-glazed window with pleasant views, radiator. Double doors leading through into dining room. Dining Room - 10' 4'' x 9' 8'' (3.15m x 2.94m) - Laminate wood-effect flooring, radiator, white uPVC double-glazed door leading directly out to rear patio and garden. The dining room shares a party wall with the utility room. Downstairs Wc - 5' 9'' x 2' 8'' (1.75m x 0.81m) - Tiled flooring, radiator, white sink with single pedestal and chrome tap, toilet with low level cistern. Extractor fan. Dining Kitchen - 25' 0'' x 9' 7'' (7.61m x 2.92m) - Superb space running from front to rear of the property with a kitchen area and dining or additional lounge area, double radiator providing heat to the space and white uPVC double-glazed windows front and rear facing providing maximum light into this terrific open space. Fitted kitchen comprising; range of wall and floor units in a light wood-effect with contrasting laminate work surfaces. Integrated electric oven, 4 ring gas hob and integrated extractor, stainless steel sink with bowl and a half, single drainer and matching Monobloc tap, laminate wood-effect flooring to the dining area and tiled flooring to the kitchen area. Door leading off to utility room. Utility Room - 7' 2'' x 7' 0'' (2.18m x 2.13m) - Continuation of tiled flooring from the kitchen area. Fitted units matching the kitchen providing a good degree of additional storage. Space and plumbing for a washing machine, space for American fridge/freezer, built-in cupboard housing the modern boiler, double-glazed door leading out to rear garden. First Floor Landing - Built-in cupboard, hatch providing access to the loft. 5 doors leading off, 4 to bedrooms and 1 to bathroom. Principal Bedroom - 11' 8'' x 10' 0'' (3.55m x 3.05m) - Carpet flooring, rear facing white uPVC double-glazed window, radiator. Professionally fitted wardrobes to 2 walls providing a good degree of storage and hanging space with matching drawers and cabinets. Door leading off to en suite. En Suite - 7' 9'' x 7' 6'' (2.36m x 2.28m) - Measurement taken into shower cubicle. Tiled flooring, white toilet with low level cistern, white sink with single pedestal and chrome tap, shower cubicle with pivot glass door and shower fed from the main hot water system. Towel heater style radiator, white uPVC double-glazed window with privacy glass, electric shaving point. Bedroom 2 - 13' 2'' x 10' 0'' (4.01m x 3.05m) - Carpet flooring, radiator, front facing white uPVC double-glazed window. This is a large double bedroom. Family Bathroom - 8' 6'' x 5' 5'' (2.59m x 1.65m) - Tiled flooring, radiator, front facing white uPVC double-glazed window. White toilet with low level cistern, white sink with single pedestal and chrome tap, white bath with panel, chrome tap with showerhead attachment. The walls are finished to approx. half height in ceramic tiles. Electric shaving point, extractor fan. Bedroom 3 - 13' 7'' x 10' 0'' (4.14m x 3.05m) - Carpet flooring, radiator, front facing white uPVC double-glazed window. Fitted wardrobes to 1 wall providing a good degree of storage and hanging space. This is a very large double bedroom. Bedroom 4 - 10' 2'' x 9' 7'' (3.10m x 2.92m) - Measurements taken at widest points. Carpet flooring, radiator, rear facing white uPVC double-glazed window. Detached Garage - 17' 8'' x 9' 3'' (5.38m x 2.82m) - Manual up ands over garage door, electric lighting, electric sockets. This would be an exceptional home for someone who is looking for a generous garage parking and multiple vehicle driveway parking. Externally - The property has an exceptionally long driveway suitable for parking multiple vehicles situated on a slight corner plot with well maintained lawn front garden and detached garage to the rear. The property benefits from a very spacious rear garden plot which extends to the side, well maintained with paved patio, large area of lawn, fencing 2 sides plus a large brick wall allowing a good degree of privacy. The property is not overlooked at the rear and enjoys a approx. western aspect which means it benefits from sunshine for the majority of the day particularly afternoon and evening.
Find out MoreProperty Details
- Property ID: 154977923
- Added On: 2025-01-23
- Deal Type: For Sale
- Property Price: £265,000
- Bedrooms: 4
- Bathrooms: 1.00
Amenities
- IMPOSING 4 DOUBLE BEDROOM DETACHED EXECUTIVE HOME ON DESIRABLE LARGE PLOT
- MULTI-VEHICLE DRIVEWAY LEADING TO DETACHED GARAGE
- GENEROUS PRIVATE REAR/SIDE GARDEN WITH SUNNY ASPECT
- EPC RATING C
- SPACIOUS INTERNAL LAYOUT INCL LARGE KITCHEN/DINING ROOM RUNNING THE FULL DEPTH OF THE PROPERTY
- LARGE LOUNGE WITH DOORS LEADING TO ADDITIONAL DINING ROOM
- LARGE EN SUITE LEADING OFF MASTER BEDROOM
- CLOSE TO GREAT SCHOOLS
- SOUGHT AFTER LOCATION
- REPRESENTING STRONG VALUE FOR THE SIZE
- PLOT & LOCATION ON OFFER




