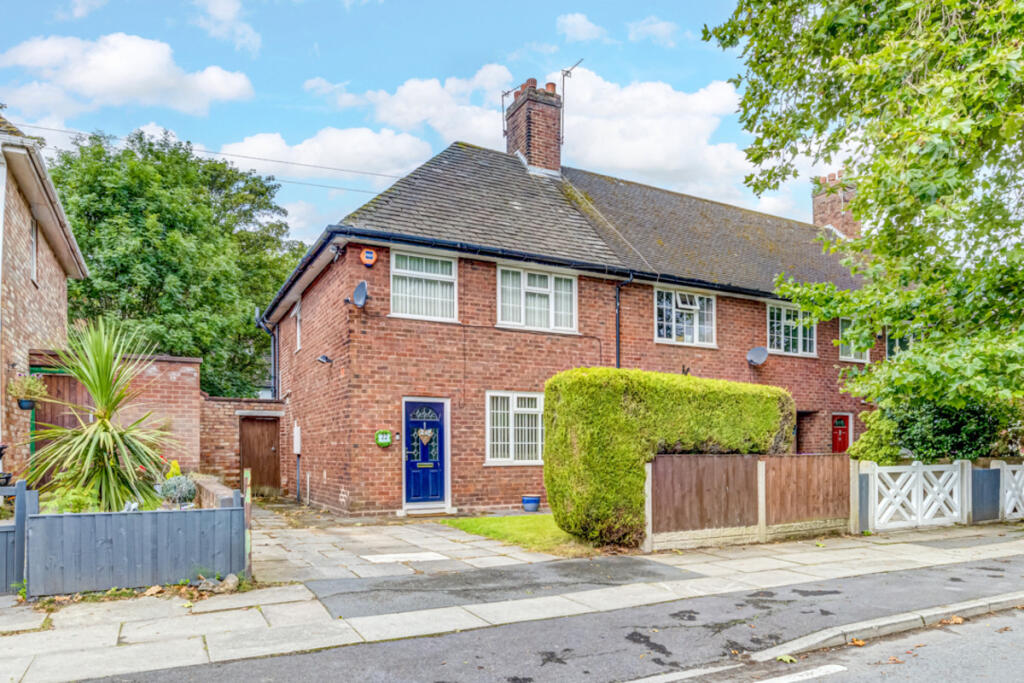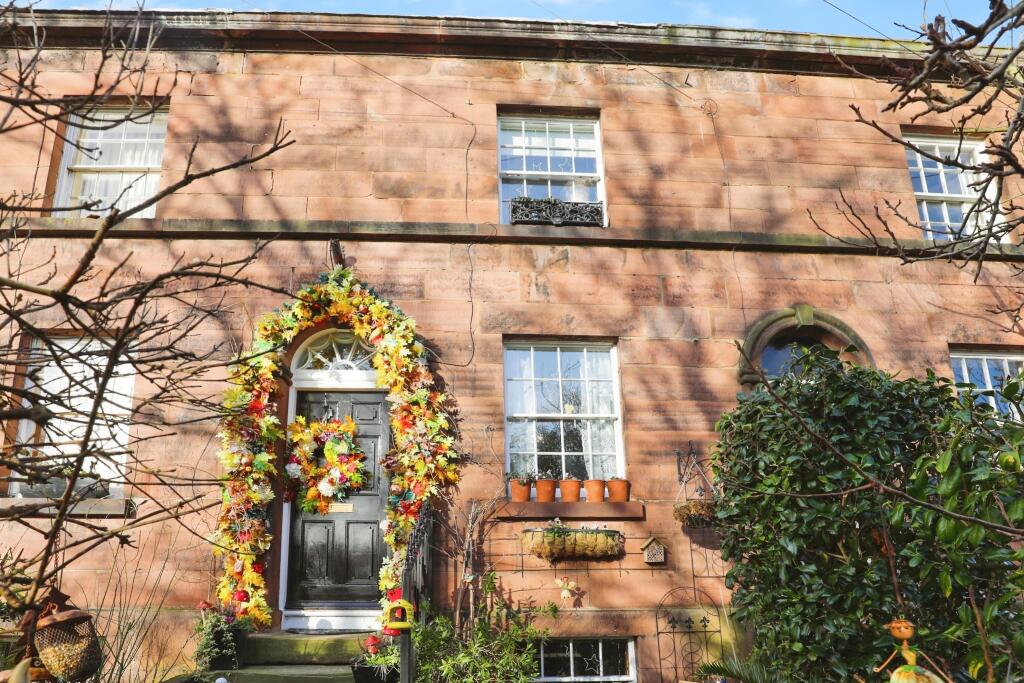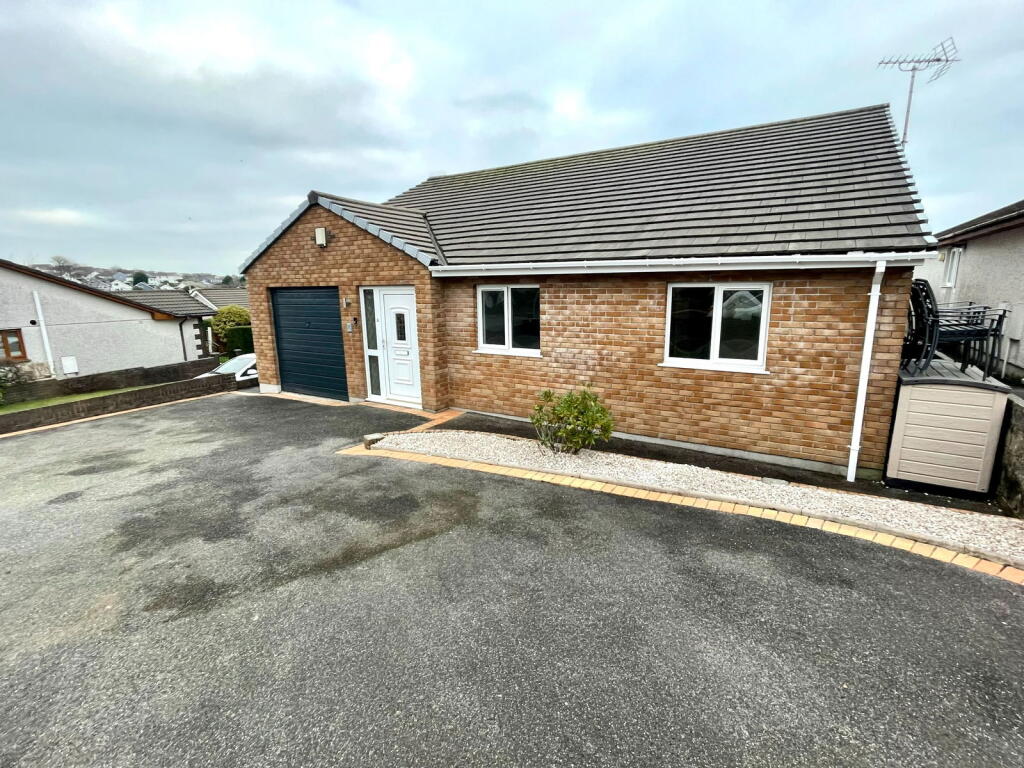ROI = 7% BMV = 10.28%
Description
It is a pleasure to introduce this beautifully presented three bedroom home in the popular area of Woolton. With spacious rooms throughout, an open-plan kitchen / diner and a large south-facing garden this property has a lot to offer buyers looking to live in the area. Upon entry there is a welcoming entrance hall leading to the main living room at the front of the house which is decorated to a high standard and includes a feature fireplace. Onto the kitchen which is spacious and bright with modern fitted units and an open-plan breakfast / dining area. Off the back of the kitchen is a handy utility room with access to the rear garden. The ground floor is completed with a downstairs WC. There is also a spacious loft for storage. Upstairs there is a landing leading to three well-propertioned bedrooms and a family bathroom with separate bath and shower. To the front there is a driveway with front lawn. To the rear is an impressive south-facing garden with patio seating area. The property also has potential for further extension at the side and rear. The property further benefits from gas central heating and uPVC double glazing. Tenure - Leasehold Lease length - 945 years No charges Council tax band B EPC Rating D
Find out MoreProperty Details
- Property ID: 157363763
- Added On: 2025-01-26
- Deal Type: For Sale
- Property Price: £230,000
- Bedrooms: 3
- Bathrooms: 1.00
Amenities
- Beautifully presented semi-detached home
- Just a short walk from Woolton Village
- Three spacious bedrooms
- Large south-facing garden
- Homely living room with feature fireplace
- Open kitchen / dining room
- Utility room and downstairs WC
- Family bathroom
- EPC Rating D
- Lease length 945 years with no costs attached



