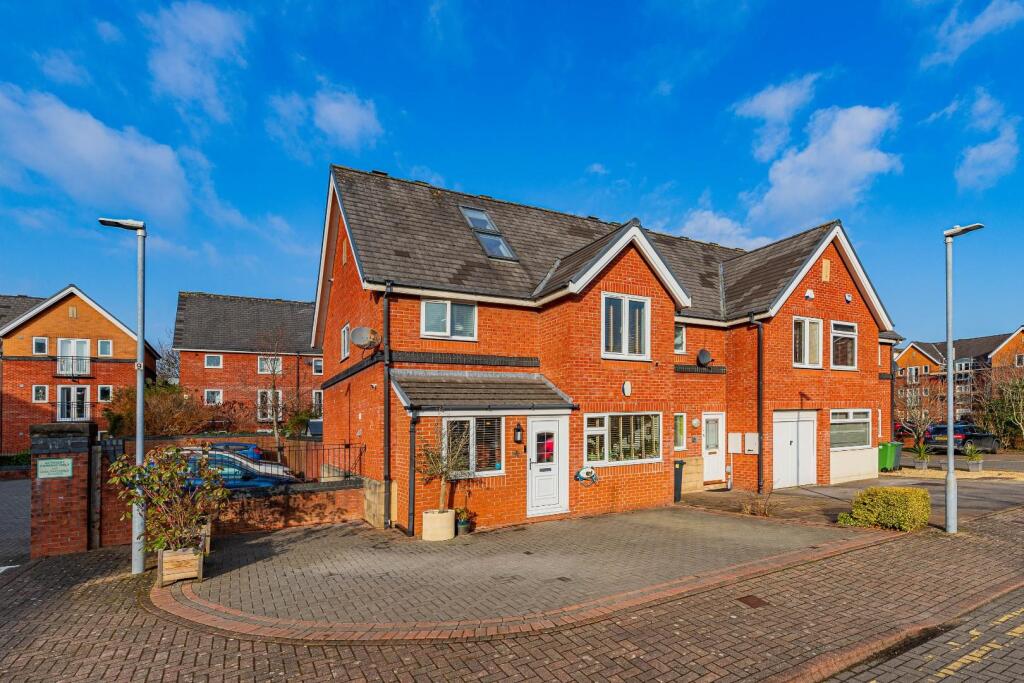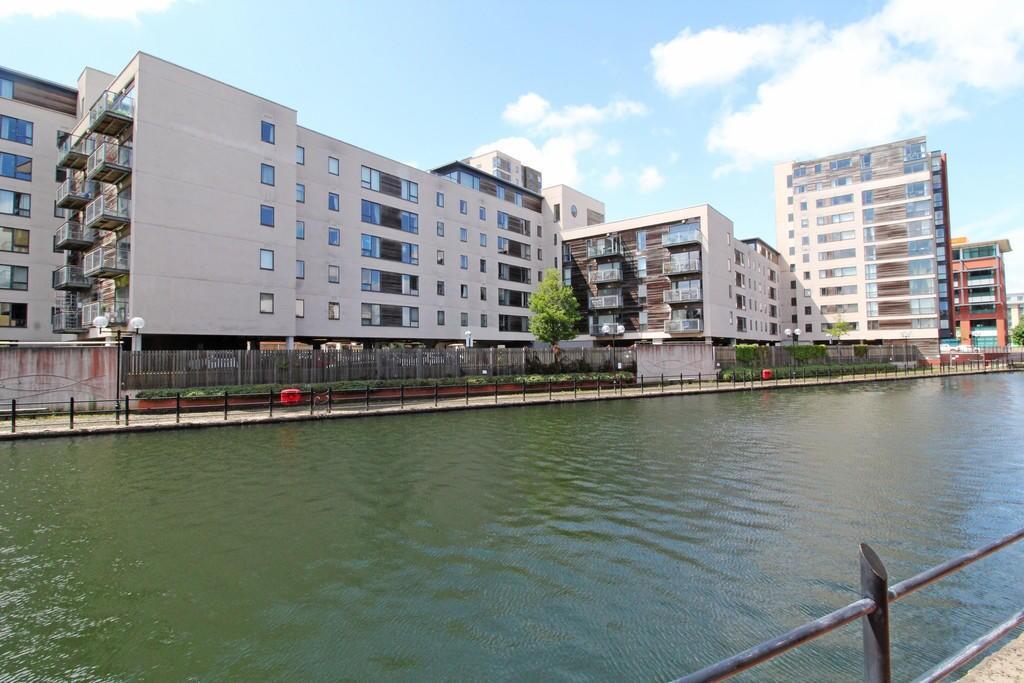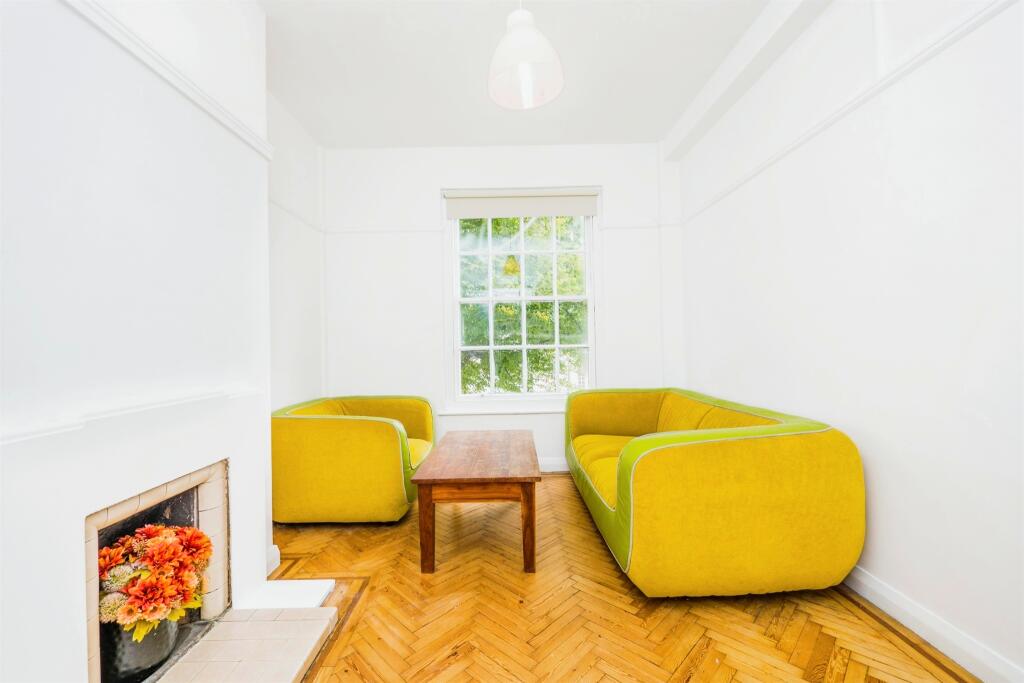ROI = 4% BMV = -14.18%
Description
Located in this delightful square with the property directly overlooking a central green park you will find this stunning semi detached house. Greatly improved and beautifully presented. Great location - a short walk to the Town Center and to the Red Dragon Center. Benefitting from a full loft conversion including an innovative glass fronted balcony. Now with 4 bedrooms - 2 with en suite shower rooms plus family bathroom. Further benefitting from a stunningly refitted contemporary kitchen by Wren to include a Neff 'Hide & slide' oven, Neff microwave oven, induction hob & cooker hood. Briefly comprising a welcoming entrance porch, the kitchen with impressive dining area, spacious central lounge plus conservatory. To the first floor are the 3 main bedrooms - contemporary en suite to the master with under floor heating plus the stylish family bathroom with under floor heating too. On the second floor a double bedroom with its innovative glass balcony plus en suite shower room. Complimented with double glazing, gas central heating including some reproduction 'Old School' radiators, oak & glass balustrade to the staircase brick paved triple parking to the front with electric car charging station and a contemporary themed landscaped rear garden. Beautifully presented. Viewing highly recommended. Entrance Porch - 2.82m x 1.04m (9'3" x 3'5") - An addition to the property providing a useful and welcoming entrance, window to front, tiled floor. Kitchen Dining - 5.56m max x 4.80m max (18'3" max x 15'9" max) - Impressively spacious room with ample space for dining table and chairs, 2 windows to front, wood effect tiled floor, Kitchen superbly refitted by Wren with an extensive range of contemporary wall and base units - laminate worktop and inset china one & half bowl sink & drainer with mixer tap and bevel tiled splash backs, features include pull out chrome larder unit, corner carousel plus soft close doors & drawers plus under lighting, built in Neff 'Hide & Slide' oven, built in Neff microwave oven, induction hob & cooker hood, plumbed for dishwasher and washing machine. Lounge - 5.59m x 3.81m max (18'4" x 12'6" max) - Spacious living room, oak flooring, stairs rise to the first floor, feature oak fire surround with granite hearth, French doors overlook and lead into the garden, TV point. Conservatory - 2.74m x 2.39m (9' x 7'10") - Brick based and upvc construction with polycarbonate roof, French doors lead into the garden with 5 windows (4 that open). First Floor Landing - Stairs rise to the 2nd floor with oak and glass balustrade, built in linen cupboard - housing the combination boiler. Bedroom 1 - 4.09m max x 3.81m max (13'5" max x 12'6" max) - Master double bedroom, window to front, built in wardrobes with mirrored doors. En Suite Shower Room - Refitted with a contemporary white suite comprising a tiled large shower area - glass screen, floating vanity wash hand basin - 2 soft close drawers plus close coupled wc, tiled walls and tiled floor - under floor heating, window to front, heated chrome towel rail, extractor fan. Bedroom 2 - 2.95m x 2.44m (9'8" x 8') - Double bedroom, window to rear. Bedroom 3 - 2.51m x 2.46m (8'3" x 8'1") - Generous bedroom, window to rear. Bathroom - Stylishly appointed white suite comprising a tile panel bath with shower over and glass screen, vanity wash hand basin - 2 soft close drawers and close coupled wc, fully tiled and tiled floor - under floor heating, window to side, heated black towel rail, twin shaver point, extractor fan. Second Floor Landing - Direct access into the guest bedroom. Guest Bedroom - 4.45m max x 3.73m (14'7" max x 12'3") - A spacious and full loft conversion boasting an innovative glass fronted balcony from the rear with 6 velux roof windows - one of which is a door onto the balcony, storage within the eaves plus 2 velux roof windows to the front. En Suite Shower Room - With a contemporary white suite comprising a tiled enclosure, wall mounted wash hand basin and close coupled wc - concealed cistern, tiled surround, tiled floor, extractor fan. Garden - Open frontage - brick paved allowing off road parking for 3 cars, electric car charging station, outside tap, outside light. Enclosed landscaped rear garden - fenced with rear pedestrian gate, composite decking plus quality artificial lawn, shrub borders. Information - We believe the property is Freehold. Council Banding - Band E £2,228.59 (2024-2025) From the moment you enter this exquisite property you feel at home. With it's stylish & innovative interior this makes for a stunning place to come home to. From the stunning kitchen by Wren down to the under floor heating in 2 of the bathrooms - no expense has been spared. With off road parking including an electric car charging station and a generous rear garden - landscaped. Beautifully presented - a joy to photograph.
Find out MoreProperty Details
- Property ID: 157358954
- Added On: 2025-01-25
- Deal Type: For Sale
- Property Price: £475,000
- Bedrooms: 4
- Bathrooms: 1.00
Amenities
- Modern Semi Detached
- Beautifully Presented
- Greatly Improved
- Full Loft Conversion
- 4 Bedrooms - 2 En Suites
- Stylish Bathroom
- Stunning Wren Kitchen With Dining
- Under Floor Heating
- Spacious Lounge & Conservatory
- Landscaped Garden



