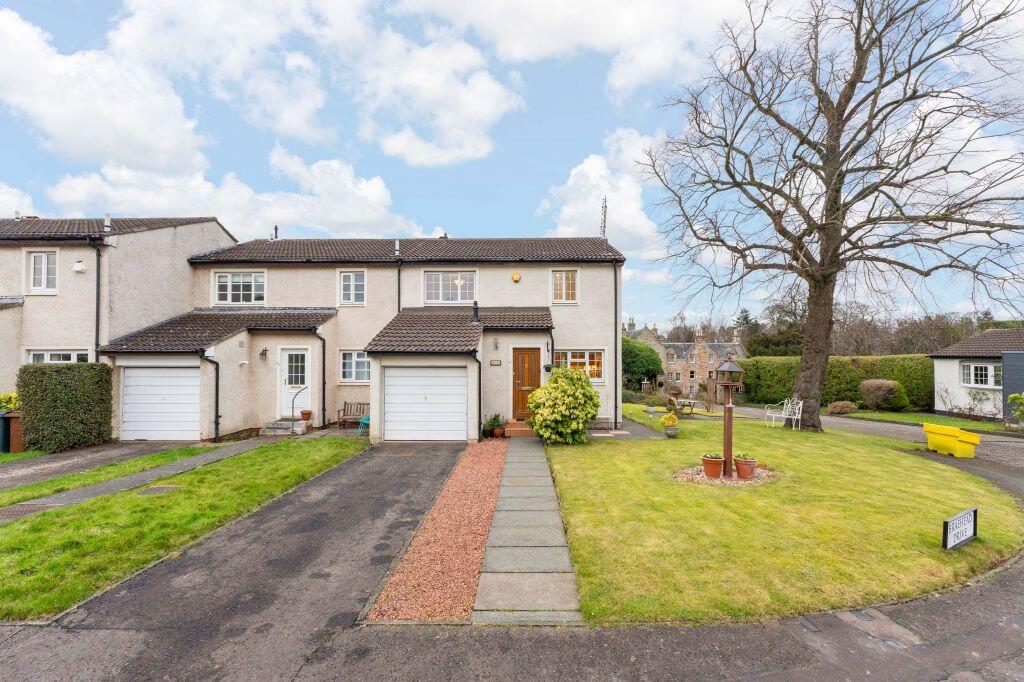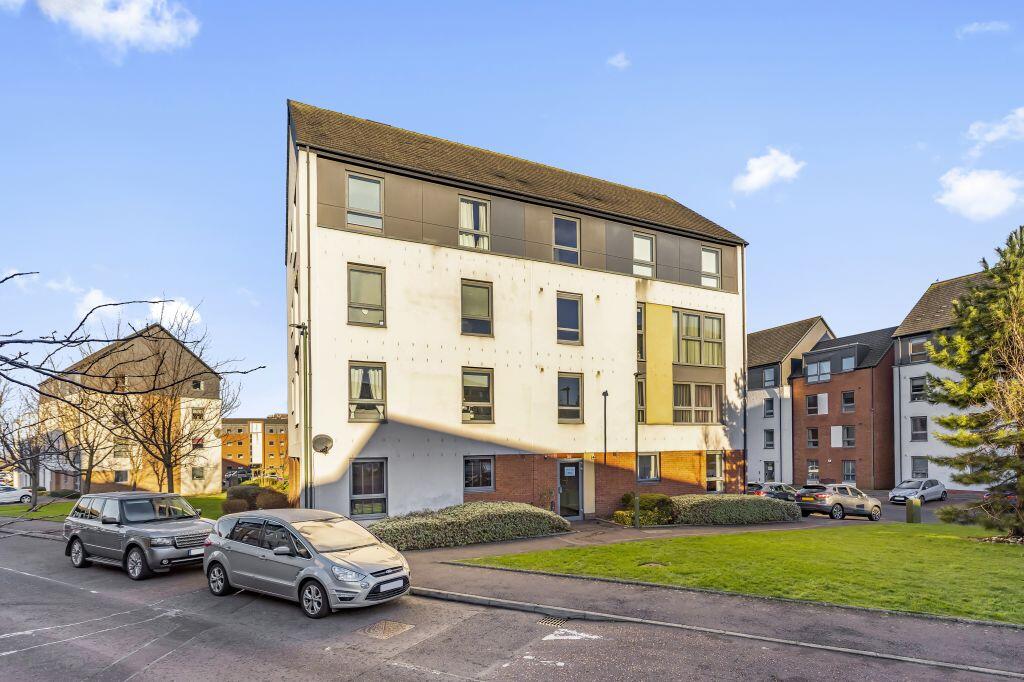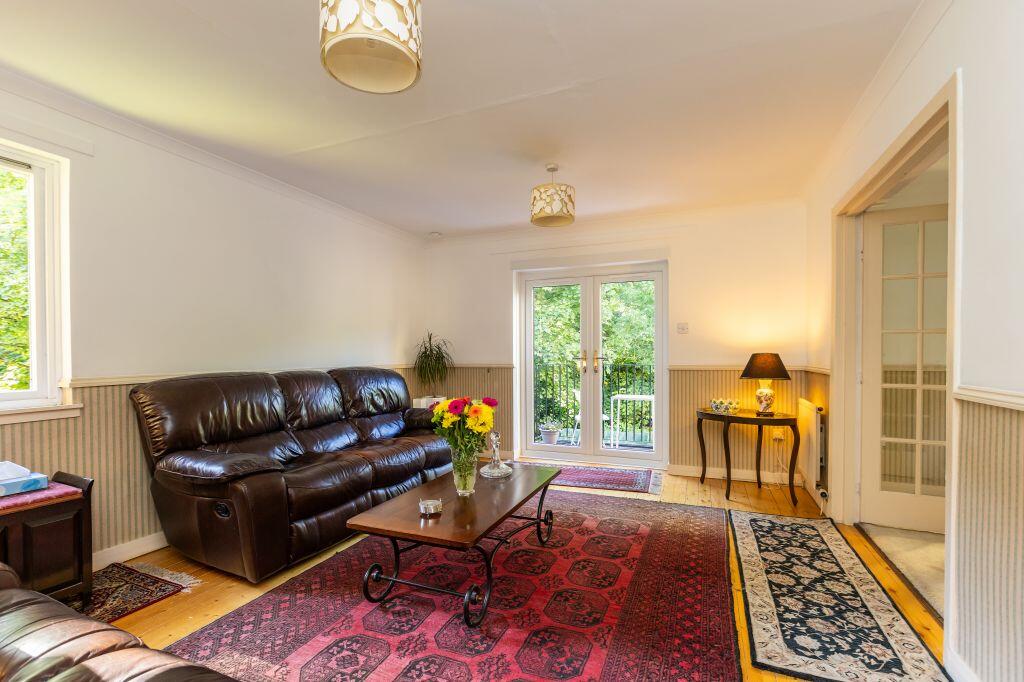ROI = 7% BMV = 5.37%
Description
Beautifully presented end terraced two storey house which has a generous corner plot and is situated in the heart of the prime location of Barnton. It benefits from an integral garage with driveway in front and well-tended landscaped private gardens to the front, side and rear. It also has gas central heating and double glazing. The accommodation comprises: • Entrance hall with stylish oak style flooring and carpeted staircase with storage cupboard beneath and further deep storage cupboard housing the electricity meter, gas meter and consumer unit • Fitted kitchen with a range of oak style wall and base mounted units; laminate worktops with inset stainless steel sink and appliances including electric cooker, washing machine, dishwasher and fridge freezer • Partially tiled downstairs WC with wash basin • Generously proportioned rear facing sitting room with oak style flooring and French doors to the rear garden • Upstairs the landing has a large storage cupboard and hatch to the loft which is partially floored • The modern bathroom is elegantly styled with tiled walls and is fitted with a four-piece suite including bath, separate shower enclosure, WC and wash basin • There are three spacious double bedrooms and the larger two have built-in wardrobes The well-tended front, side and rear gardens are mostly laid to lawn. The rear garden also has a paved patio and well stocked borders. The garden shed is included in the sale. There is a front driveway with space for two cars and further driveway to the side with space for another vehicle.
Find out MoreProperty Details
- Property ID: 157357508
- Added On: 2025-01-26
- Deal Type: For Sale
- Property Price: £395,000
- Bedrooms: 3
- Bathrooms: 1.00
Amenities
- Three spacious double bedrooms
- Well-equipped Fitted kitchen
- Generous living / dining room
- Downstairs WC
- Fabulous corner plot with well-tended gardens
- Integral garage and two driveways
- Tiled family bathroom
- Gas central heating and double glazing



