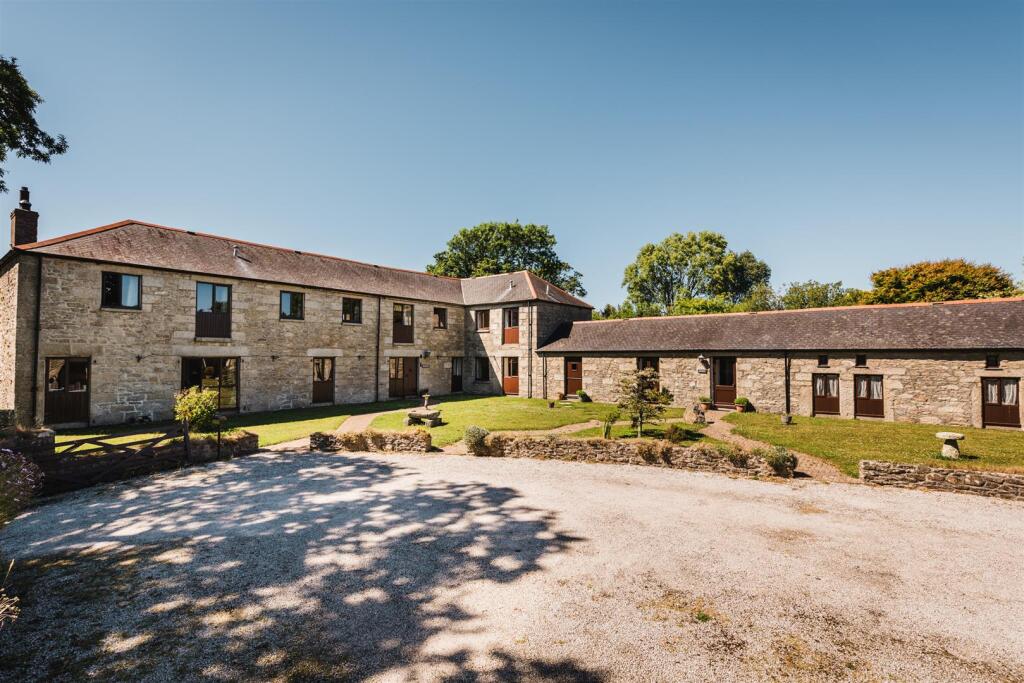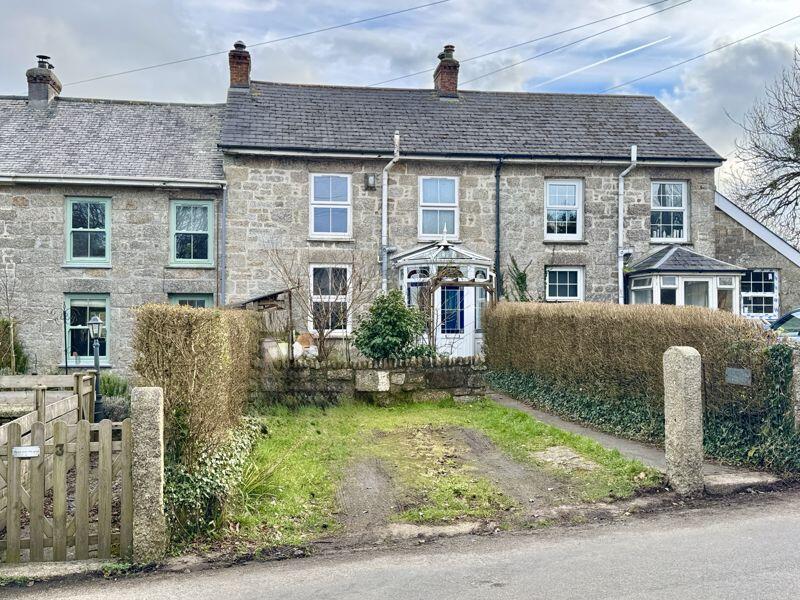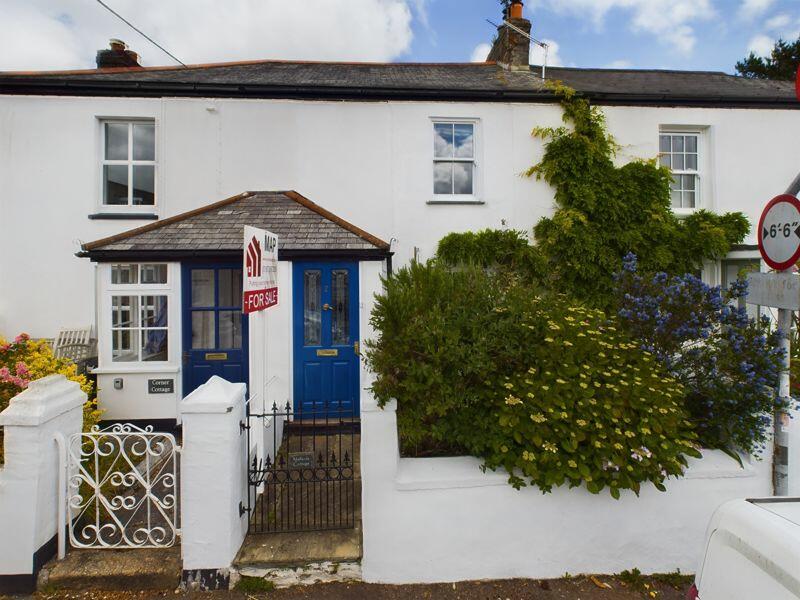ROI = 0% BMV = 0%
Description
'Derowen' is a vast Grade II Listed former barn and horse-engine house, dating from the mid 19th century and originally forming part of the neighbouring Kennall Farm, arranged over 2 storeys and providing over 3,500 sq ft of accommodation, boasting original features throughout. Adjoining the main house are two Grade II Listed 2 bedroom self-contained cottages (originally stabling and a dairy respectively for the farmhouse) ideal for prospective purchasers seeking to house dependent relatives and/or those seeking additional income streams. There are 3 self-contained garages, one for each property, with the properties wrapped by an approximate 3/4 acre of grounds. The Location - 'Derowen' is located next to Kennall Farmhouse on the outskirts of the village of Stithians, nestled in a serene rural setting and sitting in an elevated position, providing easy access to beautiful countryside and nature trails. The location benefits from its proximity to Kennall Vale Nature Reserve, known for its scenic walks and rich industrial heritage. Stithians itself is well connected, with a renowned pub and village store, with highly convenient access to nearby towns such as Truro, Falmouth and Redruth. 'Derowen' is an ideal location for those seeking a peaceful and idyllic living environment yet being highly accessible to the north and south coasts of Cornwall, with easy access to the new A30. Nearby Stithians Lake provides superb water sports facilities and a beautiful, circular perimeter walk, ideal for nature lovers, ornithologists and keen dog walkers etc. Excellent state and private schooling options are within close proximity. The Accommodation Comprises - Derowen - Entrance Hall - A grand and lovely entrance hall with a bifurcated staircase rising to a galleried landing. Polished mahogany flooring, exposed stone walls and beamed ceiling, two radiators. Door leading to a cloakroom with wash basin and low level flush WC. Under-stair cupboard. Front door leading to the external front courtyard. Ample space for furniture. Windows to front elevation. Bedroom Five/Study - An excellent study or a fifth double bedroom. Continuation of polished mahogany flooring, two radiators, window overlooking the mature garden. Living Room - Carpeted flooring, two radiators, windows to both elevations, door leading to rear garden, access to the utility room. This room is ideal as a second living room/lounge or, with the adjacent bedroom and utility room, could be converted into a small self-contained studio/annexe which would be ideal to house a dependent relative over a single-storey with level access to the garden and to the cloakroom in the hallway. Airing Cupboard - Boiler and hot water cylinder for the second bathroom on first floor. Utility Room - Window to front elevation, tiled flooring, power and water supply. Shelving and sink with utility units. Dining Room - A characterful dining room with continuation of the polished mahogany flooring from the hall, two radiators, ample space for furniture. Casement window to front elevation overlooking the central courtyard. Kitchen - A large double aspect kitchen/diner with an even mix of beautiful mahogany and slate flooring respectively. The present owners installed a brand new kitchen seven years ago. Original Rayburn with broad granite surround – feeding the hot water and central heating for half of the property. Integrated Bosch oven, large central island with AEG five-ring LPG fed hob, ceramic sink with drainer and mixer tap, tiled splashbacks, space for fridge and dishwasher etc. The room presently hosts a lovely kitchen table and dresser which, subject to negotiation, may be included in the sale. Deep floor-to-ceiling height wide windows bring in natural light and enjoy an outlook over the central courtyard. Extractor feeding to the outside. Doors into a useful boot room which then leads onto the garden. Drawing Room - A magnificent, almost semi-circular drawing room, featuring a double height vaulted ceiling with exposed beams, exuding warmth, charm, and character. Carpeted flooring, large Cove 3 log burner with a granite surround and raised slate hearth. Patio doors open to the rear garden, and there are distinctive 'arrow slit' windows. High quality bespoke curtains and matching sofas may be available by separate negotiation. Above the fireplace, at a raised elevation, is a shutter door, originally used to lift grain from the ground floor - this acts as a conductor of warmth from the large fire below, naturally heating the landing immediately above. Three radiators. First Floor - Landing - Bifurcated staircase rising from the ground floor. Large open-plan galleried landing with exposed vaulted ceiling beams. Carpeted flooring. windows to front and rear elevations, access to first floor rooms. High ceiling. Door leading down to steps to rear patio. Access to both lofts - both boarded and insulated to 400mill. Shower Room - Shower cubicle, heated towel rail and wash basin. Extractor. Bedroom Two - A double bedroom located at the rear. Carpeted flooring, radiator, large window to side and window to rear elevation, ample space for bedroom furniture. Recently re-lined. Bedroom Three - Another double bedroom, with carpeted flooring, radiator, window to rear elevation. Built-in cupboard. Bedroom Four - A further double bedroom, with carpeted flooring, radiator, window to rear elevation, built-in wardrobe. Bathroom/Wc - Part tiled walls, window to front elevation. Low level WC, bath with electric shower over, wash hand basin. Radiator. Across the landing to:- Dressing Room - Doorway leading into drawing room (above), built-in cupboards, one housing a hot water cylinder. This room leads into the:- Principal Bedroom - A large main bedroom with carpeted flooring, feature stained glass arrow slit windows, two large windows overlooking the central courtyard and beyond to wonderful surrounding countryside. Two radiators. Log-burner on slate hearth and granite surround. En-Suite Bath/Shower Room/Wc - Radiator, tiled flooring with under-floor heating, heated towel rail. Steps up to a large bath with tiled walls, walk-in shower with glazed surround and large overhead power shower unit, low level button flush WC, wash basin with vanity unit. Onnen - Entrance Hall - Carpeted flooring throughout, access to bathroom, both bedrooms and the living room which in turn leads into the kitchen. Radiator, stable door to rear garden, with an allocated paved rear courtyard for the property. Living Room - Carpeted flooring, window to front elevation overlooking the central courtyard, radiator. Kitchen - Tiled flooring, recessed ceiling lights, stable door to front elevation, window to rear elevation. Modern eye and low level units with integrated sink and mixer tap with splashbacks, built-in four-ring hob with extractor hood over and oven under, space for dishwasher, fridge and freezer etc. radiator. Modern Worcester combination boiler. Bedroom One - A large double bedroom, with carpeted flooring, radiator, built-in wardrobe, double window to front elevation. Bedroom Two - A double bedroom with carpeted flooring and window to front elevation. Radiator. Bathroom/Wc - Tiled flooring, part tiled walls. Low level button flush WC, ceramic wash hand basin with mixer tap, wood-effect panelled bath with mixer tap, wall mounted glazed shower screen, over-head power shower unit. Radiator, window to front elevation. Obscure elevated window to front elevation. Elowen - Front door to entrance room, with carpeted flooring and an open-plan dining area space with over head Velux window, space for dining room furniture etc. Kitchen - Modern eye and low level units with integrated sink and mixer tap, modern Worcester combination boiler, electric oven and hob. Space for dishwasher etc and fridge/freezer. Over head Velux window. Living Room - A large room, with carpeted flooring, windows to front elevation and opening French windows. Ample space for living room furniture. Radiator. Bedroom One - A double bedroom, with carpeted flooring, French windows to rear elevation leading to allocated paved rear courtyard and garden beyond. Bedroom Two - A further double bedroom, with carpeted flooring, radiator, window to front elevation. Shower Room/Wc - Carpeted flooring, part tiled walls. Low level flush WC, ceramic wash basin with mixer tap. Large over head Velux window. Walk-in shower unit with glazed screen and over-head power shower unit. The Exterior - Garaging - There are three self-contained garages, ('Derowen' being a double length unit), part stone and block built. Pitched tiled roofs. Electric supplies to each. Hinged double doors. Concrete flooring. Gardens And Grounds - To the front of the properties is a central courtyard which is mainly lawned, paved and partly gravelled. The courtyard is private to 'Derowen', 'Onnen' and 'Elowen', and offers plenty of parking as well as access to the self-contained garages for each property. The courtyard is bordered by stone walls and the parking area low raised stone walls. To the other side of 'Derowen' is a paved seating area with wood-fired hot tub (available by separate negotiation). Most of the gardens are laid to lawn, with mature shrubs, trees and plants throughout. There is a heated swimming pool with a raised section housing the LPG gas tanks, solar panels, and polytunnel. The rear garden slopes, again laid to lawn with mature plants, shrubs and trees and allocated paved rear courtyard areas for 'Elowen' and 'Onnen'. A beautifully mature garden, mostly to the side and rear elevations, totally approximately three quarters of an acre. General Information - Services - Mains electricity, water and drainage are connected to the property. Solar power feeds electricity, which powers the swimming pool and and hot water. LPG gas for radiators. Air source heat pump for swimming pool, and an LPG gas boiler. Council Tax - Band G - Cornwall Council. Tenure - Freehold. Viewing - By telephone appointment with the vendors' Sole Agent - Laskowski & Company, 28 High Street, Falmouth, TR11 2AD. Telephone: .
Find out MoreProperty Details
- Property ID: 157354397
- Added On: 2025-01-25
- Deal Type: For Sale
- Property Price: £1,450,000
- Bedrooms: 8
- Bathrooms: 1.00
Amenities
- Exquisite Grade II Listed former barn and horse-engine house (Derowen)
- 2 adjoining Grade II Listed self-contained 2 bedroom cottages (Elowen and Onnen)
- Set within gardens and grounds of approximately 3/4 of an acre
- Vast accommodation totalling about 5,000 sq ft
- 3 self-contained garages
- Charming and highly characterful accommodation
- Tranquil location on the doorstep of the Kennall Vale Valley
- EPC rating awaited



