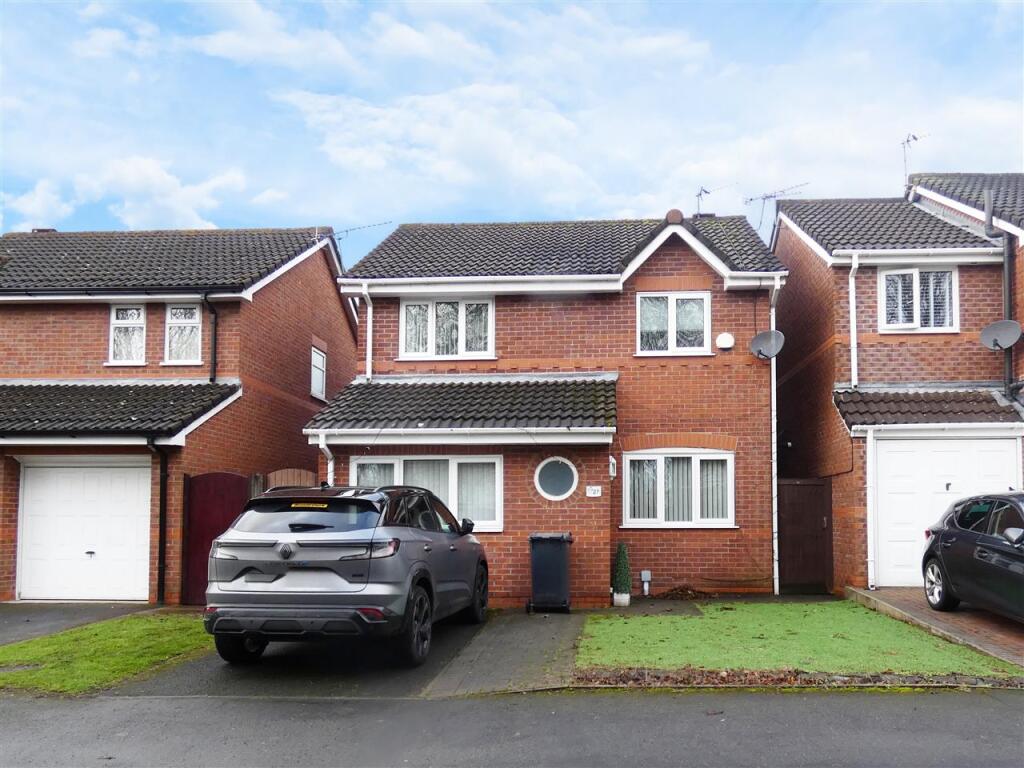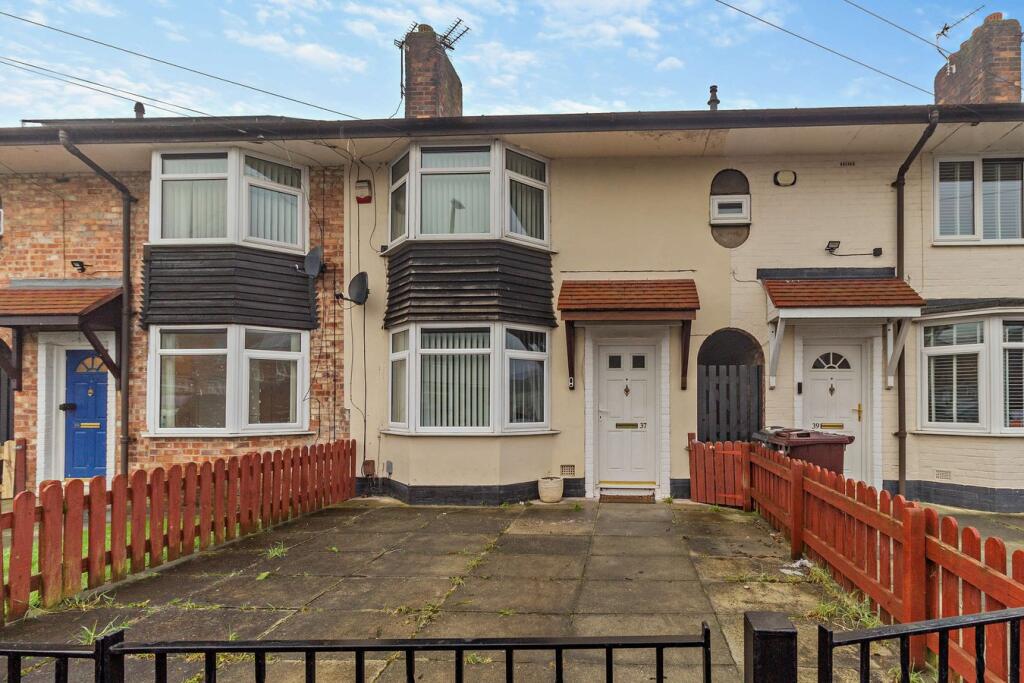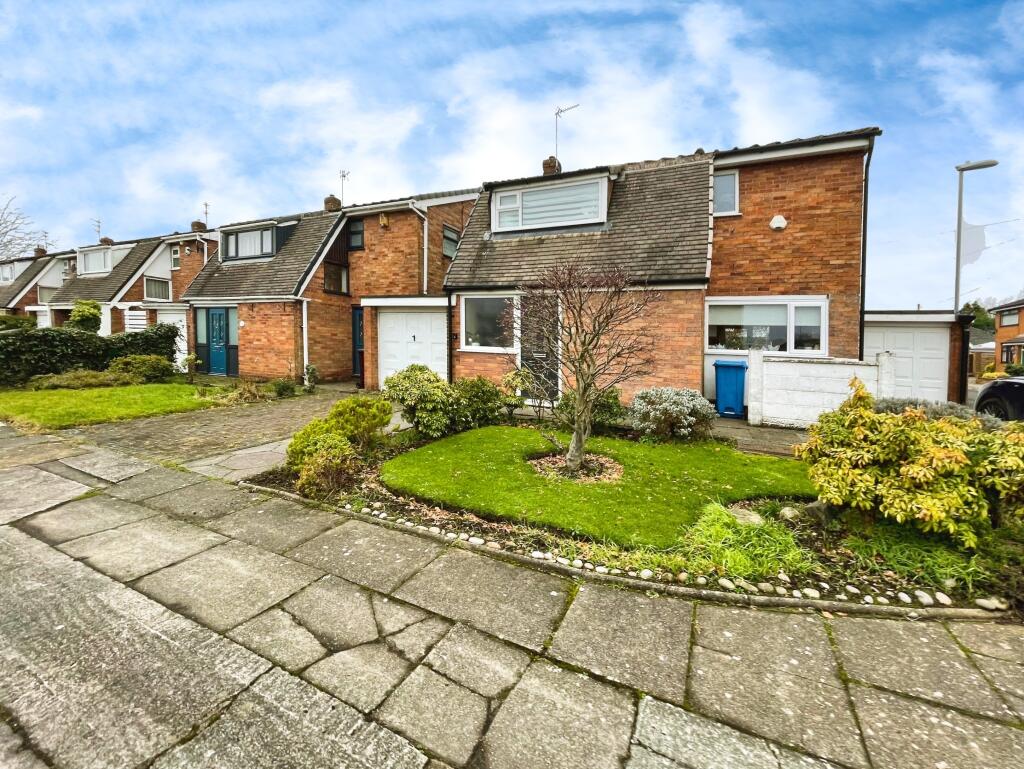ROI = 5% BMV = -6.75%
Description
DETACHED HOUSE...IMPRESSIVE KITCHEN EXTENSION Cameron Mackenzie are delighted to offer for sale this detached property situated in a sought after location in Huyton with local schools nearby and the amenities of Huyton Village just a short drive away. The accommodation briefly comprises of entrance hall, lounge, office/sitting room, open plan dining kitchen/family room with integrated appliances, three bedrooms, master with ensuite, and family bathroom. Outside there are gardens to the front and rear and driveway providing off road parking. Viewing is absolutely essential! Entrance Hall With laminate flooring and feature window to the front elevation. Lounge 4.40m (14' 5") x 3.46m (11' 4") with feature fireplace incorporating living flame coal effect gas fire, window to the front elevation. Sitting Room/Office 6.23m (20' 5") x 2.37m (7' 9") with laminate flooring, windows to the front and side elevations, door to side, stairs to first floor. Dining Kitchen/Family Room 6.27m (20' 7") x 6.01m (19' 9") equipped with a modern range of contrasting base and wall units, granite working surfaces and curved breakfast bar, under mount 1.5 bowl stainless steel sink, built in double oven, five burner gas hob with extractor hood over, integrated washing machine and tumble dryer, integrated microwave and fridge freezer, wine fridge, laminate flooring, French doors and windows to the rear elevation, two Velux windows, spot lighting. FIRST FLOOR Landing With loft access and window to the side elevation. Bedroom 1 4.20m (13' 9") x 2.80m (9' 2") with fitted wardrobes, window to the front elevation and door to:- Ensuite 2.30m (7' 7") x 1.46m (4' 9") comprising of a three piece suite including shower cubicle, built in vanity wash hand basin and low level WC, tiled walls and floor, heated chrome towel radiator, spot lighting, window to the rear elevation. Bedroom 2 3.80m (12' 6") x 2.54m (8' 4") with laminate flooring and window to the front elevation. Bedroom 3 2.55m (8' 4") x 2.17m (7' 1") with laminate flooring and window to the front elevation. Bathroom 2.29m (7' 6") x 1.58m (5' 2") comprising of a three piece suite including shower bath with glazed screen over, vanity wash hand basin, low level WC, tiled walls and floor, heated chrome towel radiator, spot lighting, window to the rear elevation. OUTSIDE Front Open plan garden with artificial lawn, adjacent driveway providing off road parking. Rear Enclosed garden with raised lawn area and timber decked patio area.
Find out MoreProperty Details
- Property ID: 157353260
- Added On: 2025-01-25
- Deal Type: For Sale
- Property Price: £275,000
- Bedrooms: 3
- Bathrooms: 1.00
Amenities
- Detached House
- Two Reception Rooms
- Open Plan Kitchen/Family Room
- Three Bedrooms
- Bathroom & Ensuite
- Gardens & Driveway
- GCH & Double Glazing
- Viewing Essential



