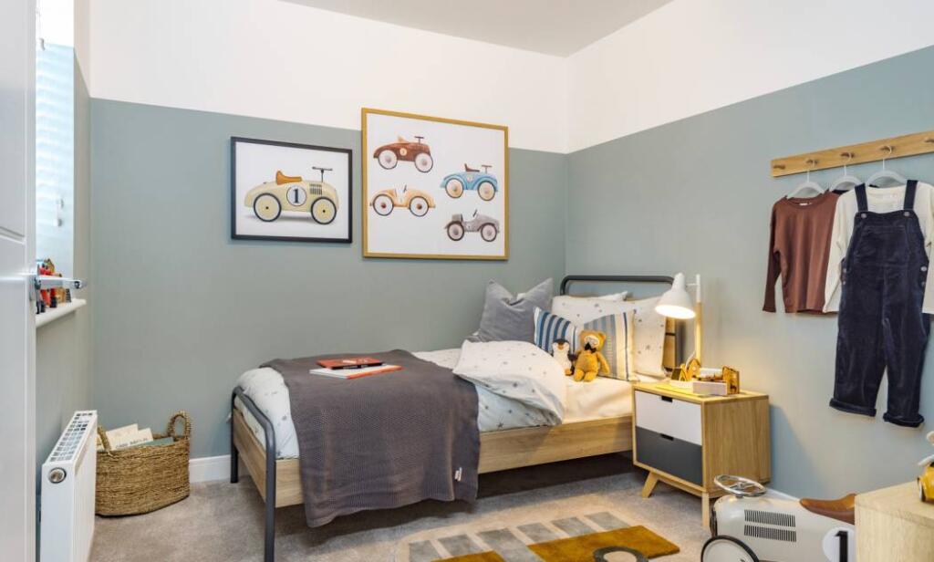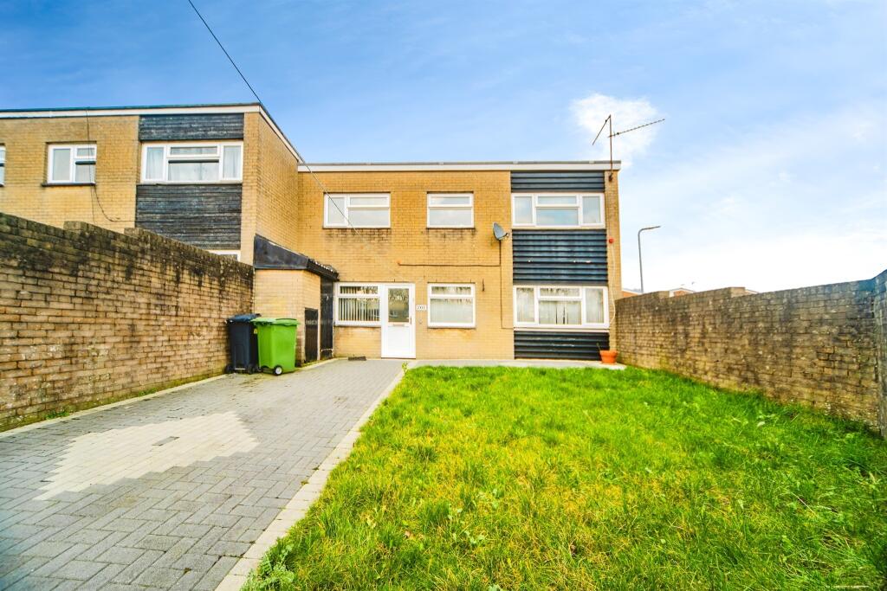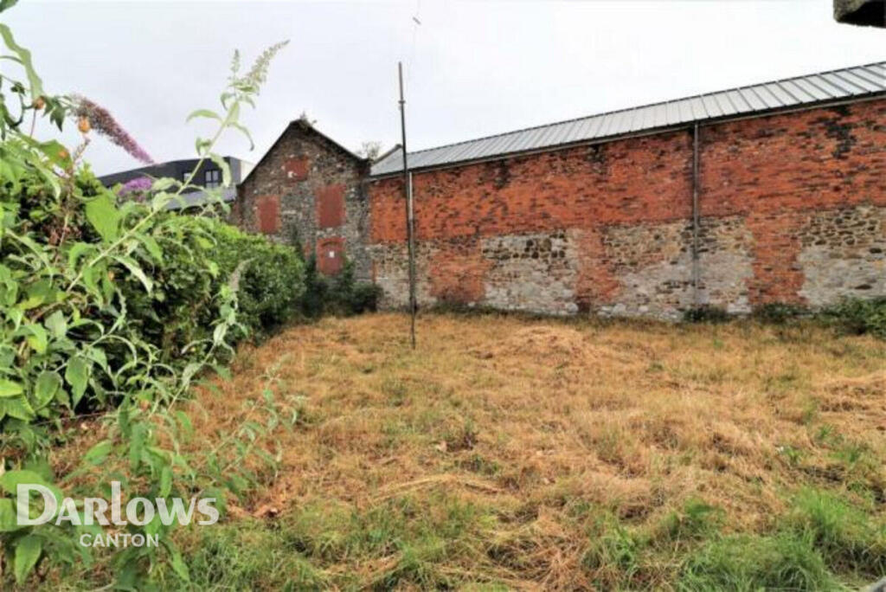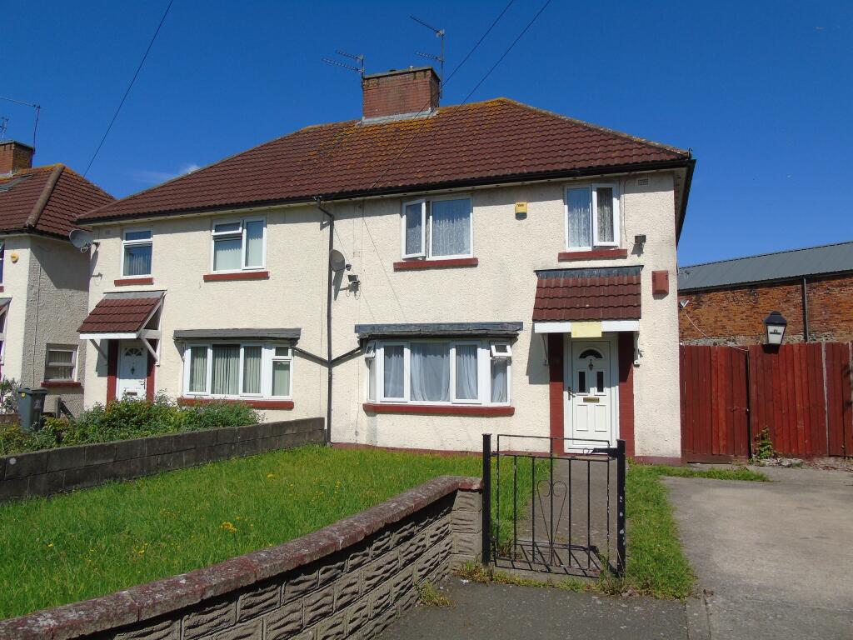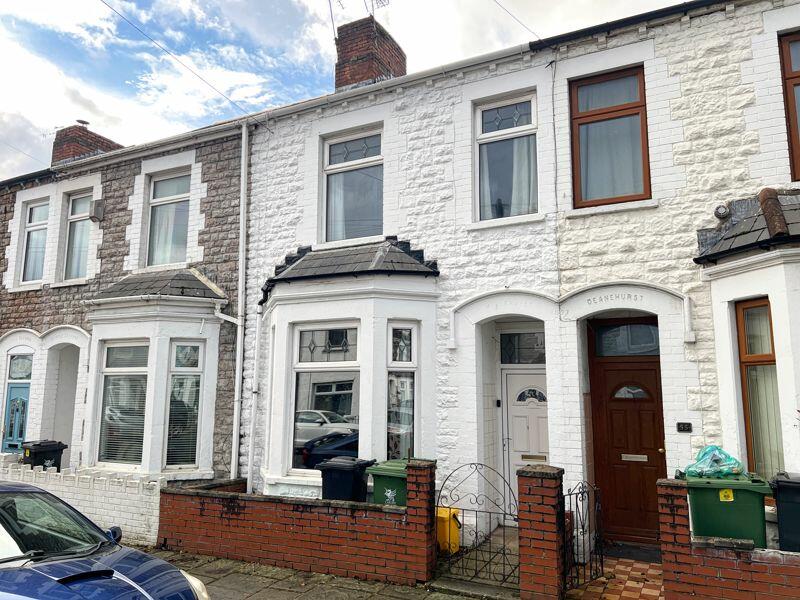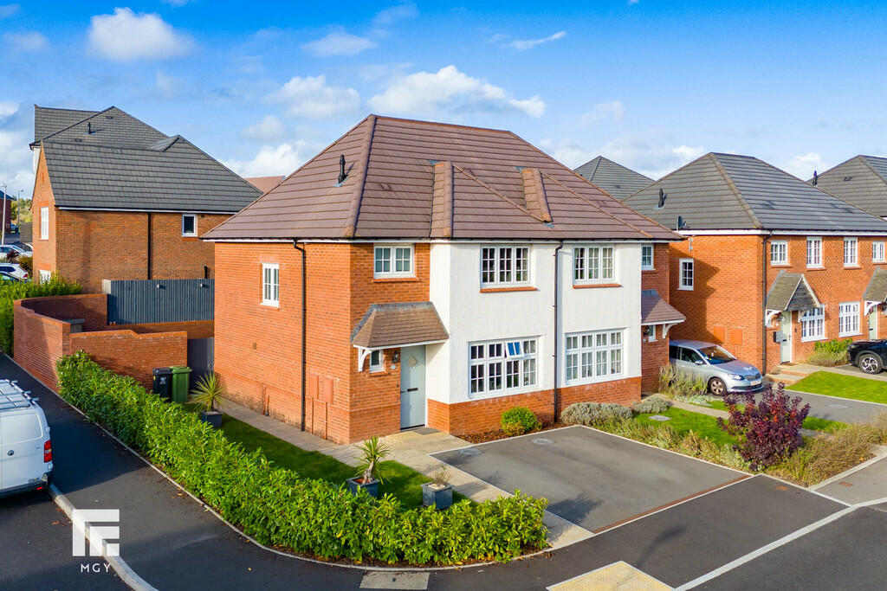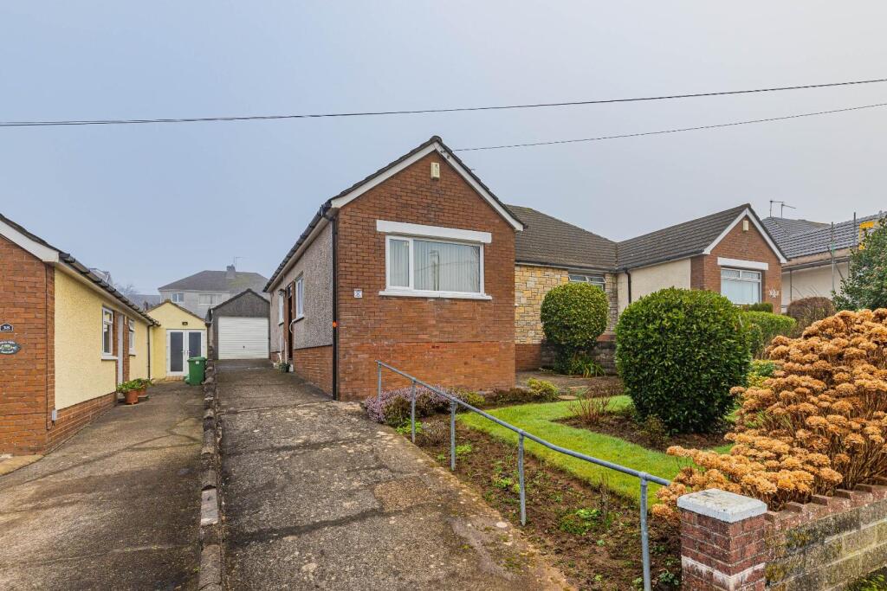ROI = 7% BMV = -15.3%
Description
The Glaslyn V1 is a charming three-bedroom terraced home featuring a generously sized living area to the front of the property and a contemporary kitchen/dining room to the rear with French doors providing access to the garden. There is also a separate utility, downstairs toilet and handy understairs storage to the ground floor. On the first floor, you’ll find two bedrooms and a modern family bathroom. Moving up to the second floor, you'll find an impressive main bedroom boasting an ensuite and dressing room/study. This home also benefits from two parking spaces. Plot Number: 34 Tenure: Freehold Council Tax band : TBC All images used are for illustrative purposes only and are intended to convey the concept and vision for the development. They are for guidance only, may alter as work progresses and do not necessarily represent a true and accurate depiction of the finished product and specification may vary. All images and dimensions are not intended to form part of any contract or warranty. *Window to plots 33 & 82 only. *Terms and conditions apply, please speak to your Sales Consultant for full details.
Find out MoreProperty Details
- Property ID: 157341836
- Added On: 2025-01-25
- Deal Type: For Sale
- Property Price: £299,995
- Bedrooms: 3
- Bathrooms: 1.00
Amenities
- Open-plan kitchen/dining area
- Cloakroom
- Utility room
- Ensuite to bedroom one
- Dressing room/study
- Two parking spaces
- Tenure: Freehold
- 10 year build-mark warranty

