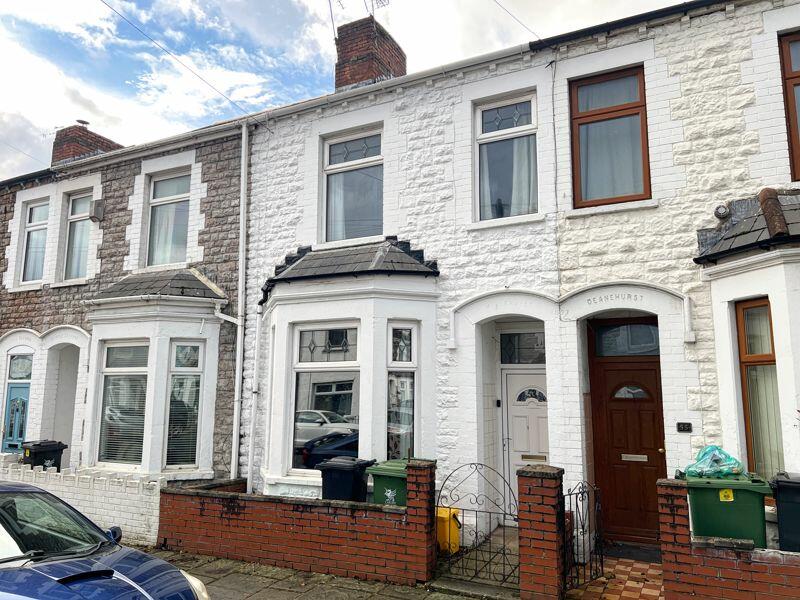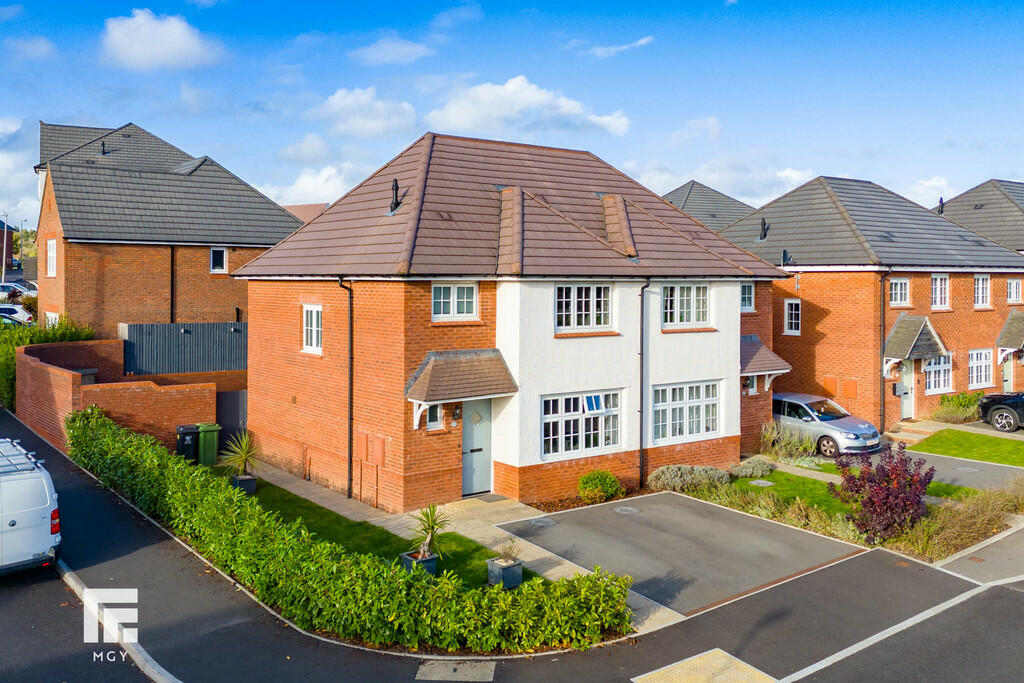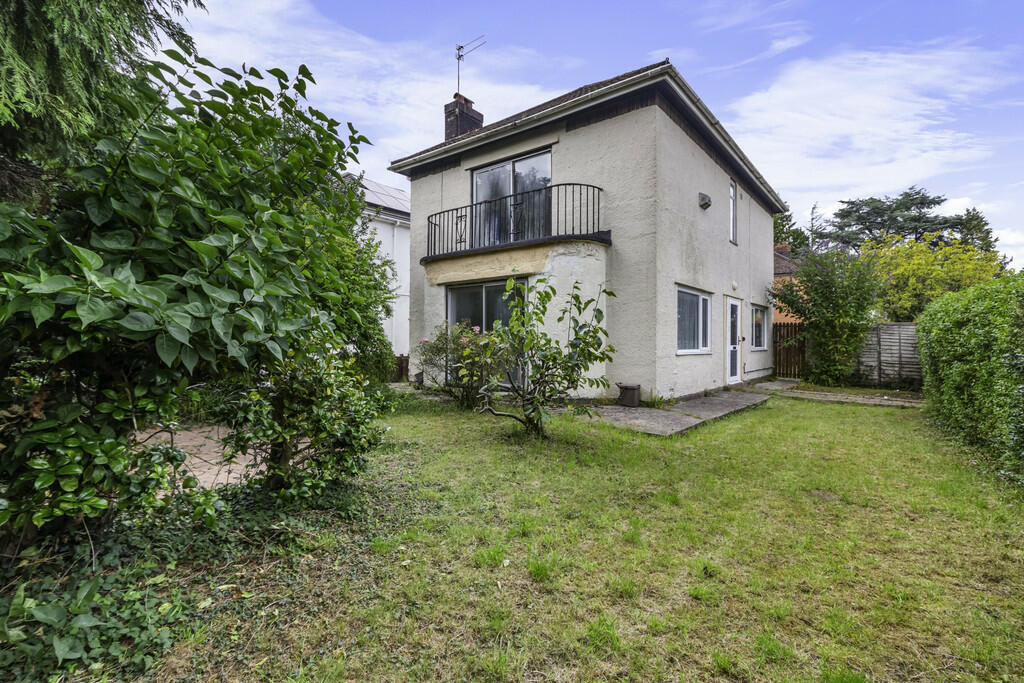ROI = 7% BMV = -1.35%
Description
This traditional bay fronted, three-bedroom mid terrace family home, is situated in a highly convenient location with excellent commuting options, on a non-through road. The property offers accommodation which briefly comprises of an ENTRANCE HALL with double doors into a storage cupboard plus glazed doors leading into the open plan LOUNGE/DINING ROOM.With bay window to front aspect and further window with views into the rear garden, the room has stairs rising to the first floor accommodation. Within the lounge is an ornate cast-iron fireplace with black granite hearth and wooden surround and mantle. Built-in storage/book-shelving to recesses. Laminate wood flooring throughout. An open doorway leads into the KITCHEN. The kitchen with window to side offers a fitted range of base and wall mounted units with rolltop work surfaces and splashback tiling over. Wall mounted gas central heating boiler. Integrated oven and hob above. Space and plumbing for washing machine, dishwasher and fridge/freezer. Beyond the kitchen is a rear HALL with glazed door leading into the garden. It also gives access into the ground floor BATHROOM which has a window to rear and houses a white three piece suite including panel shower bath, with mains shower fitted and ceramic tiling to walls. The first floor landing with built airing cupboard, plus loft inspection point gives access to the bedroom accommodation.BEDROOM ONE is located at the front of the property with two windows overlooking the street. BEDROOM TWO also a double bedroom has a window to rear with views into the garden. BEDROOM THREE is a single bedroom currently used as a home office, also with window to rear. Finally to the first floor is a CLOAKROOM housing a white two-piece suite. Outside the front of the property is an enclosed forecourt garden. To the rear is a Westley facing garden, which enjoys the sun throughout the afternoon and evening. It has a large flagstone laid patio which extends from the rear of the property with steps up to a sloping lawn.
Find out MoreProperty Details
- Property ID: 156049997
- Added On: 2025-01-27
- Deal Type: For Sale
- Property Price: £280,000
- Bedrooms: 3
- Bathrooms: 1.00
Amenities
- Bay fronted mid terrace family home
- Situated on no-through road
- Walking distance to Waun-Gron Park railway station and mainline bus services
- Convenient location with easy access to the city centre and A48
- Lounge/dining room
- kitchen
- ground floor bathroom
- Three bedrooms and first floor cloakroom
- Westerly facing rear garden
- Viewings highly recommended



