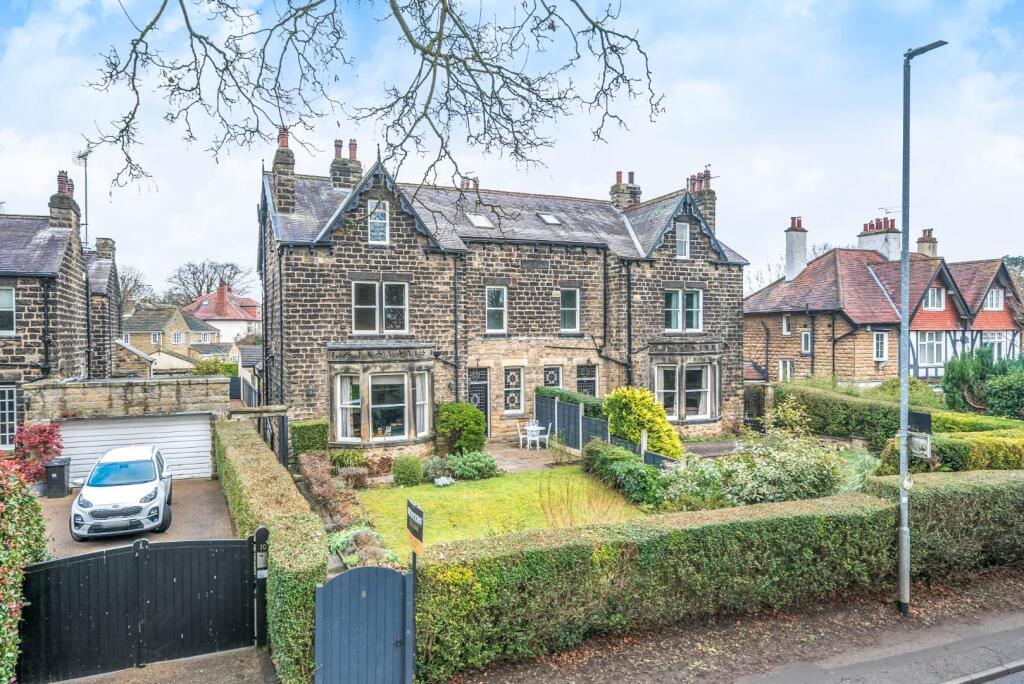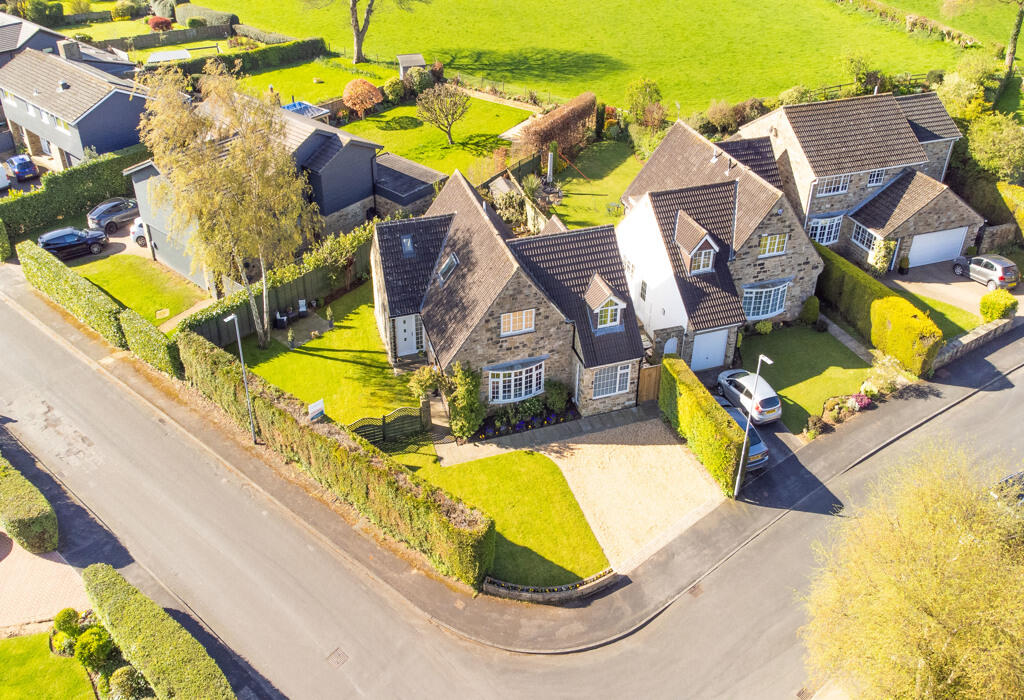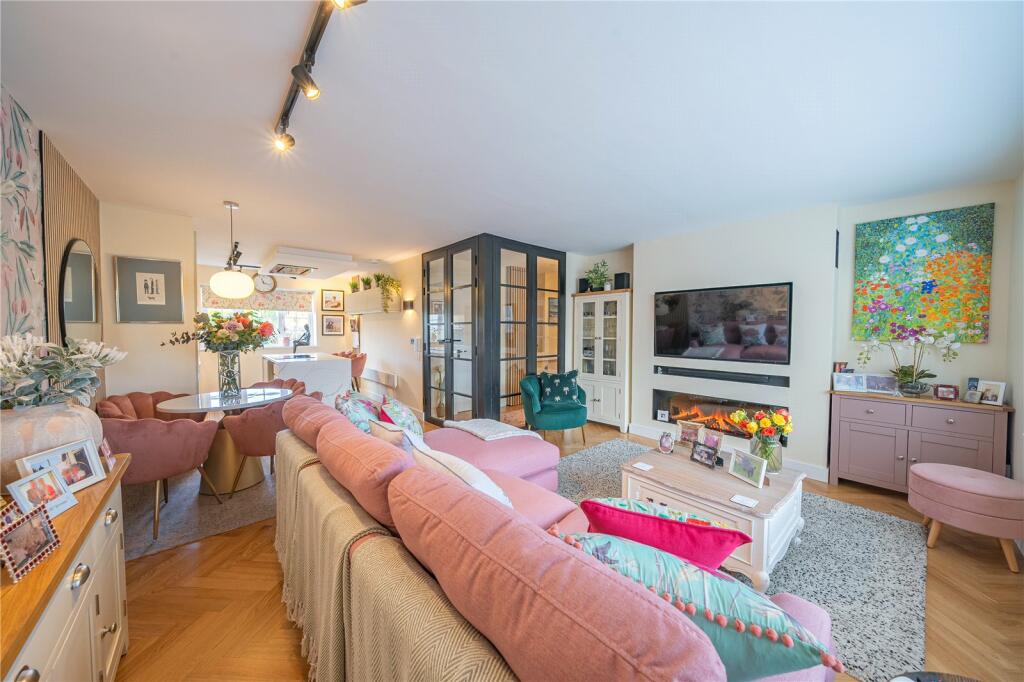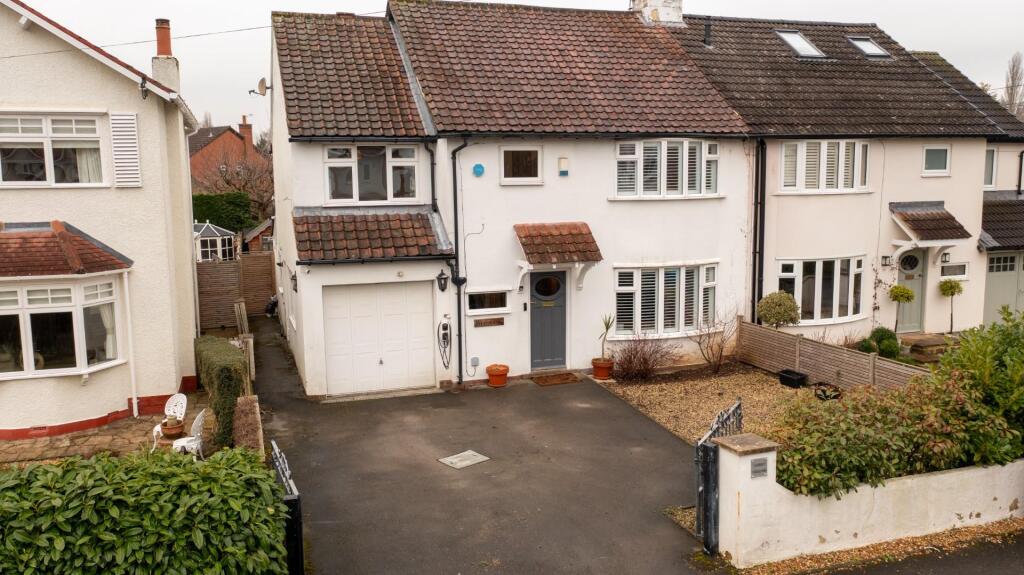ROI = 10% BMV = 2.34%
Description
DO NOT MISS THE CHANCE TO VIEW THIS BEAUTIFUL VICTORIAN SEMI DETACHED HOUSE IN THE SOUGHT AFTER LOCATION OF WETHERBY!! Nestled in the charming area of Spofforth Hill, Wetherby, this splendid semi-detached house offers a perfect blend of modern living and classic elegance. Spanning four thoughtfully designed floors, the property boasts an impressive layout that is both spacious and inviting. Upon entering through the original stained glass door, you are welcomed into a grand entrance hallway that boasts high ceilings and a stunning staircase adorned with intricate panelling. This inviting space sets the tone for the rest of the home, which is both spacious and thoughtfully designed. This entrance provides access to the cellar, which presents an exciting opportunity for conversion, subject to planning permission. This could be transformed into a variety of spaces, such as a home office, gym, or additional living area, tailored to your personal needs. The two reception rooms provide ample opportunity for relaxation and entertainment, with the lounge being particularly impressive. It boasts a large bay window that floods the room with natural light, creating a warm and inviting atmosphere. There is a living flame gas fire with what the current owner believes to be black marble surround and original tiling hearth and adds a touch of sophistication and warmth, making it the perfect spot to unwind during cooler evenings. This home is not just about the number of rooms; it is also rich in character, showcasing period features such as elegant coving that adds to its charm. The dining room boasts a beautiful sash window that overlooks the serene rear garden. This lovely aspect allows natural light to flood the room. The original floors have been meticulously preserved, adding a touch of historical charm that enhances the overall character of the property. Whether hosting dinner parties or enjoying a casual meal, this dining space is sure to impress. The heart of the home is undoubtedly the impressive kitchen and dining room, featuring high ceilings that create an airy and inviting atmosphere. With four large sash windows, they flood the room with natural light, creating a warm and welcoming atmosphere throughout the day. This space is perfect for hosting gatherings with family and friends, making it a wonderful setting for creating lasting memories. The layout encourages a seamless flow between cooking and dining, enhancing the overall experience of home life. The kitchen is equipped with an AGA cooker, a true delight for any culinary enthusiast. This traditional cooking appliance not only adds character but also ensures that meals are prepared with warmth and care. Finishing off the ground floor is a convenient utility room and a downstairs w/c, enhancing the functionality of the home. As you ascend the beautiful staircase to the first floor, you will find three well-appointed bedrooms, each offering a peaceful retreat. One of the two house bathrooms is conveniently located, ensuring that family life runs smoothly. The impressive master bedroom overlooks the front of the property, this home is designed to accommodate both relaxation and practicality. There is the opportunity to turn the study into an en-suite for this bedroom subject to planning permission. Bedrooms two and three overlook the serene rear garden and come equipped with built-in storage and wardrobes, providing both convenience and practicality. The exquisite first-floor bathroom, designed to be a serene retreat. Featuring a stunning free-standing Victorian-style bath, walk-in shower, low-level W.C and a wash hand basin, it is a perfect sanctuary to unwind after a long day. The second floor features an additional two bedrooms along with a house bathroom, making it an excellent choice for larger families or those who require extra space for guests. The second-floor landing has been thoughtfully transformed into a practical office space, catering to those who work from home or require a quiet area for study. The spacious fourth bedroom features a Velux window that invites natural light. The fifth bedroom boasts built-in storage and a lovely view to the front of the property. The second-floor bathroom features a large walk-in shower, a sleek floating sink unit, and a low-level W/C. This bathroom also includes a convenient storage cupboard, Externally, the property boasts both front and rear private gardens, providing a serene outdoor space for leisure and recreation. The front garden is predominantly laid to lawn with shrub boarders and hedge boundaries that offer a sense of privacy and tranquility. A charming path leads to the beautiful stained glass front door, enhancing the welcoming appeal of the home. To the rear is a lawn area, perfect for children to play or for hosting summer gatherings with friends and family. The patio, adorned with a charming pagola, offers an inviting spot for al fresco dining or simply unwinding with a good book. In addition to the beautiful garden, the property includes a convenient garage that provides extra storage, along with off-street parking next to the garage for added convenience. The combination of indoor and outdoor spaces makes this home a wonderful choice for those who appreciate both comfort and nature. The vendor has informed us that the property benefits from Pvc double glazed sash windows throughout.
Find out MoreProperty Details
- Property ID: 157331102
- Added On: 2025-01-24
- Deal Type: For Sale
- Property Price: £950,000
- Bedrooms: 5
- Bathrooms: 1.00
Amenities
- FIVE BEDROOM VICTORIAN SEMI DETACHED HOUSE
- WELL PROPORTIONED BEDROOMS
- GARAGE AND OFF STREET PARKING
- SOUGHT AFTER LOCATION
- FRONT AND REAR GARDENS
- EPC RATING- D / COUNCIL TAX BAND- G




