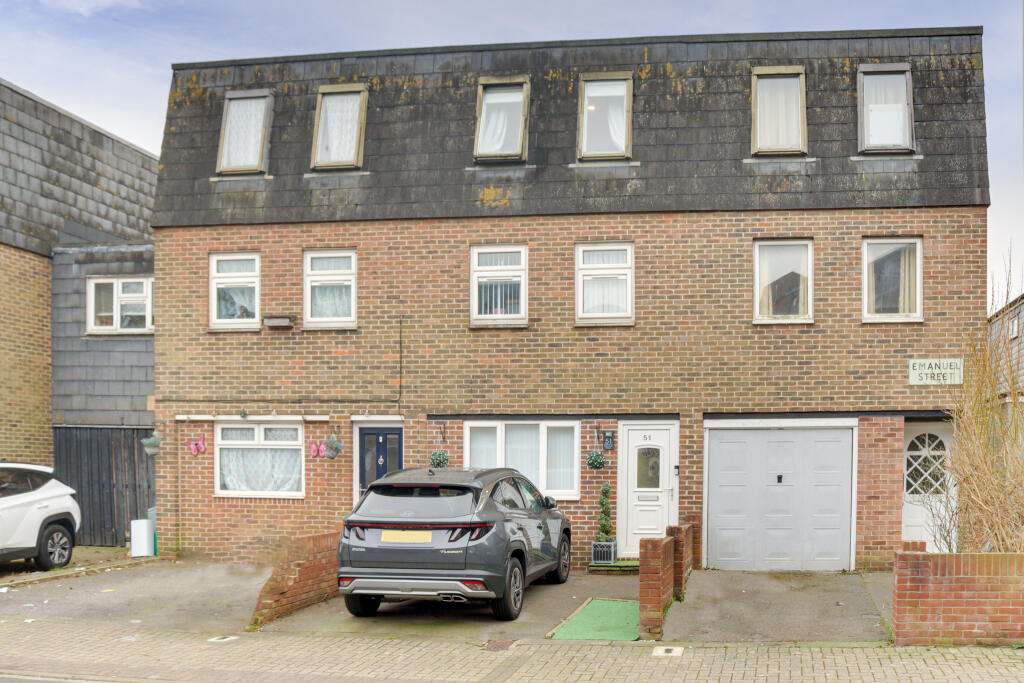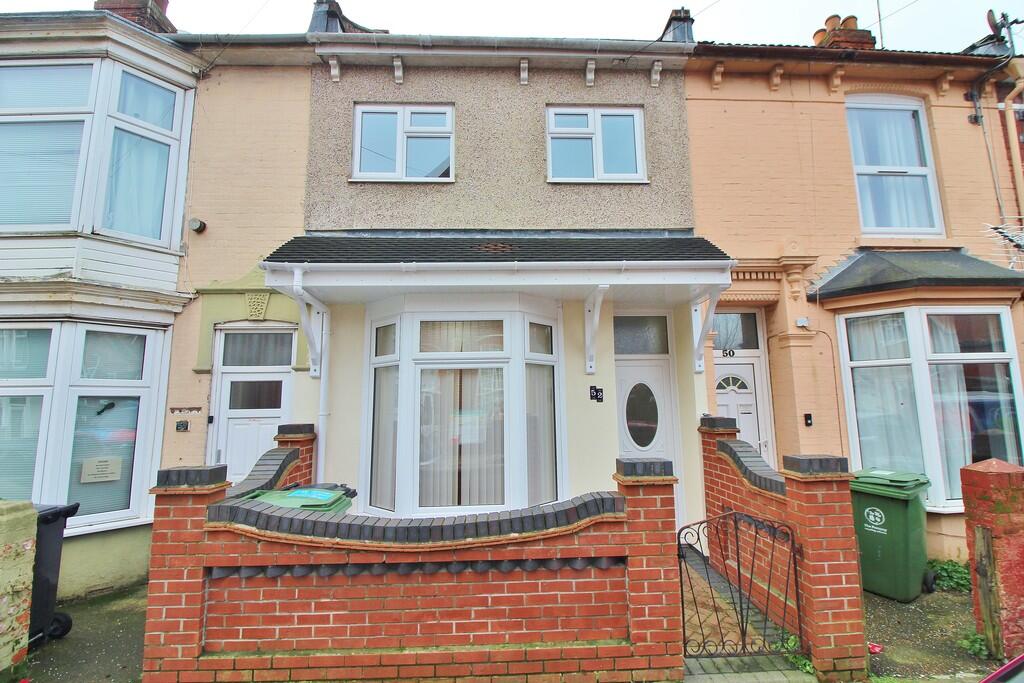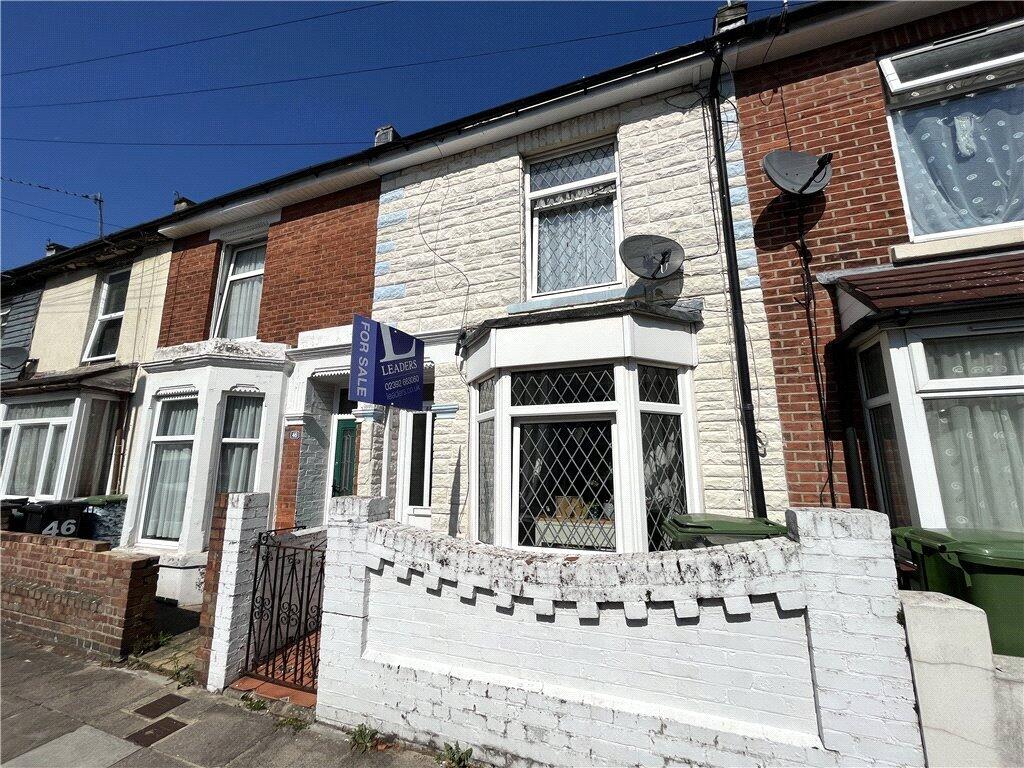ROI = 7% BMV = -0.48%
Description
Spread across three floors of accommodation, this sizeable four-bedroom town house has been extensively refurbished by the current owners with modern fittings throughout. With a driveway providing off-road parking, the internal accommodation comprises; entrance hall, a home bar which could alternatively be an ideal fourth bedroom, a modern fitted kitchen equipped with breakfast bar, a spacious lounge, three good-sized bedrooms and a modern fitted W.C and bathroom. The rear garden faces in a southerly direction and is laid with artificial lawn for ease of maintenance. An early inspection is recommended to avoid disappointment. ENTRANCE HALL Smooth ceiling, dado rails, panelling, radiator and wooden flooring. BAR Smooth ceiling, UPVC double-glazed window, under stairs storage cupboard, shelving, bar and wooden flooring. STAIRWAY Smooth ceiling, carpeted stairs rising to first floor landing, coat hooks and wooden flooring. KITCHEN/BREAKFAST ROOM Smooth ceiling with inset spotlights, UPVC double-glazed window and door to garden, a range of wall and base mounted units with roll top work surfaces over, inset sink and drainer, gas hob with extractor fan over, double oven, integrated washing machine, radiator and laminate flooring. LANDING Smooth ceiling, stairs rising and lowering to neighbouring floors, radiator and wooden flooring. LOUNGE Smooth and coved ceiling, UPVC double-glazed windows, radiator, storage cupboard and fitted carpet. W.C Smooth and coved ceiling, wash hand basin, low level W.C, ladder towel radiator, tiled walls and flooring. BEDROOM THREE / DRESSING ROOM Textured and coved ceiling, UPVC double-glazed windows, radiator, and wooden flooring. SECOND FLOOR LANDING Smooth ceiling, skylight window, radiator and wooden flooring. BEDROOM ONE Textured ceiling, wooden framed double-glazed window, storage cupboard, radiator and laminate flooring. BEDROOM TWO Textured ceiling, wooden framed double-glazed window, radiator and wooden flooring. BATHROOM Smooth ceiling, skylight window, bath, enclosed shower cubicle, wash hand basin, low level W.C, ladder towel radiator and vinyl flooring. OUTSIDE The rear garden is fence enclosed and faces in a southerly direction. Paved for ease of maintenance and with rear access. COUNCIL TAX Portsmouth City Council TAX BAND B £1,614.24 for the year 2024/2025.
Find out MoreProperty Details
- Property ID: 157330973
- Added On: 2025-01-24
- Deal Type: For Sale
- Property Price: £290,000
- Bedrooms: 3
- Bathrooms: 1.00
Amenities
- SIZEABLE TOWN HOUSE
- EXTENSIVELY REFURBISHED
- OFF ROAD PARKING
- MODERN FITTED KITCHEN
- SPACIOUS LOUNGE
- SOUTH FACING REAR GARDEN



