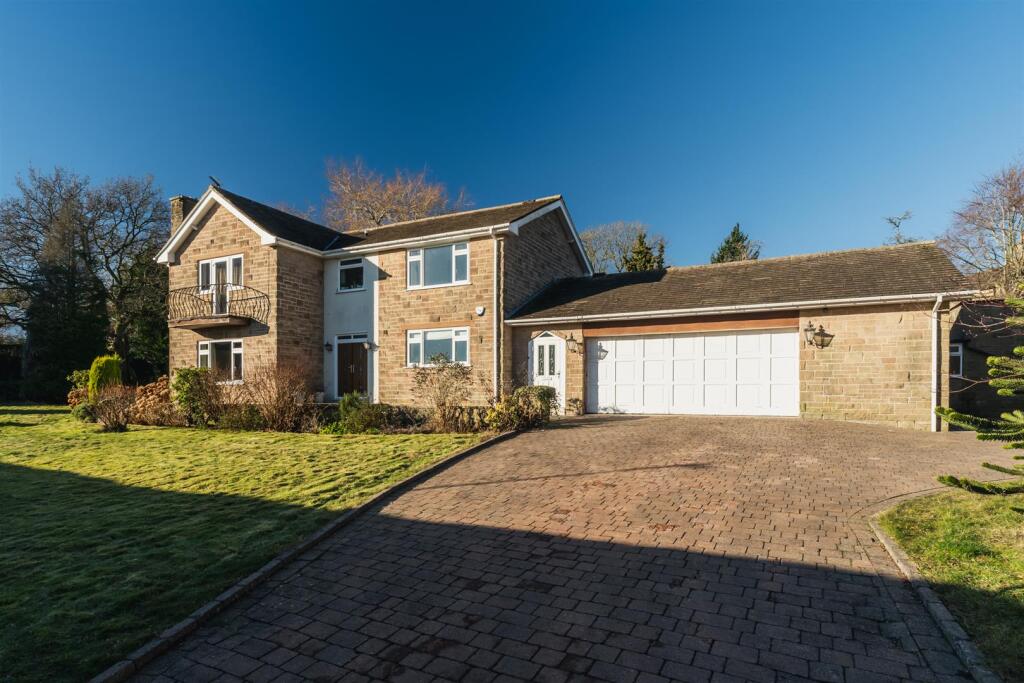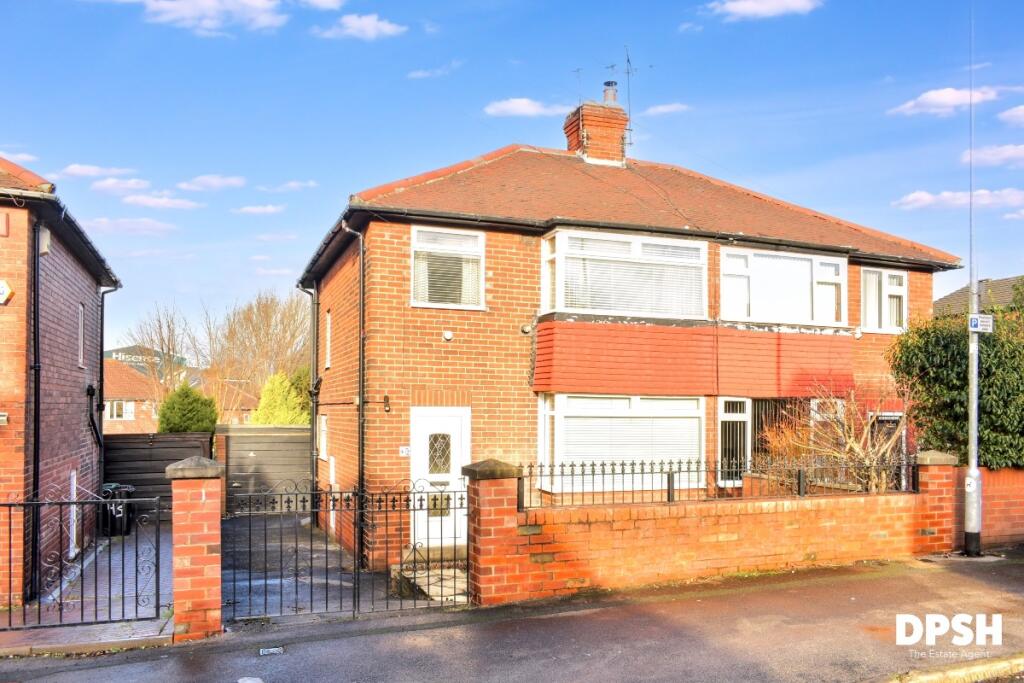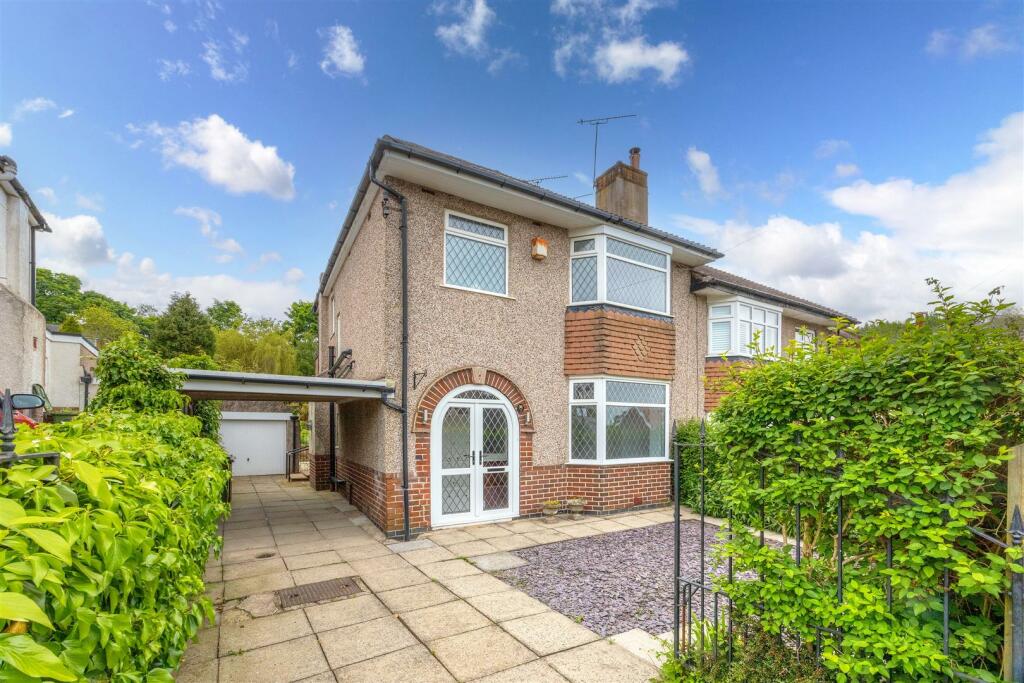ROI = 2% BMV = -14.52%
Description
Enveloped by established gardens, 2 Bents Crescent sits on a sizeable, private plot in a highly desirable area of Sheffield. This four bedroomed detached home provides generously proportioned accommodation over two floors and presents immense potential for further development, subject to planning. A warm welcome awaits through double entrance doors, which open to an inviting entrance hall. A wonderful family home, 2 Bents Crescent has the benefit of two exceptionally spacious reception rooms for relaxing and dining, with the lounge linking to a pleasant outdoor terrace through sliding doors. The breakfast kitchen is well-appointed with a comprehensive range of units, granite work surfaces and a large breakfast island that provides seating for four chairs. A considerable portion of the property houses a leisure suite, which incorporates a heated swimming pool, a fitted bar and a shower room. This area of the home is where superb opportunities are offered to create additional living space (subject to planning) or complete refurbishment works. Across the first floor are four spacious double bedrooms, providing ample space for a large family, along with a modern family bathroom and an en-suite shower room to the master bedroom. To two of the bedrooms are lovely balconies, which overlook the mature gardens. 2 Bents Crescent is set-back from the road behind wrought iron gates flanked by stone pillars. To the front, there is a block paved driveway that allows parking for several vehicles and access to the integral double garage. The substantial lawned gardens border three sides of the property with a south-west facing aspect to the left side where there is a porcelain flagged seating terrace to enjoy. The gardens are fully enclosed by mature hedging, creating excellent privacy to this fabulous home. The property is positioned with good access to Bents Green, including shops and a bakery. Other conveniences can be found close-by at Parkhead and Ecclesall Road. For outdoor pursuits, the Peak District is easily accessible within a short drive and popular walking trails can be started from Lady Canning’s Plantation towards Fox House. Additionally, Whiteley Woods, Bingham Park and Forge Dam are beautiful local spots for a walk, cycle or run. Tenure - Freehold Council Tax Band - G Services - Mains gas, mains electric, mains water and mains drainage. The broadband is fibre to the premises and the mobile signal quality is good. Rights Of Access/Shared Access - None. Covenants/Easements Or Wayleaves And Flood Risk - None and the flood risk is low from surface water and very low from rivers and the sea. The property briefly comprises of on the ground floor: Entrance hall, lounge, dining room, WC, breakfast kitchen, secondary WC, lobby, utility room, integral double garage, inner hallway, store 1, store 2, pool room, plant room and shower room. On the first floor: Landing, bedroom 2, bedroom 2 balcony, master bedroom, master balcony, master en-suite shower room, family bathroom, bedroom 4 and bedroom 3. Ground Floor - Double composite doors with double glazed obscured panels and matching panels above open to the: Entrance Hall - A welcoming entrance hall with a coved ceiling, recessed lighting, hot air vents, fitted book shelving and oak flooring with an inset mat well. A heavy timber door opens to the lounge and timber doors with glazed panels opens to the dining room and breakfast kitchen. A sliding timber door also opens to the WC. Lounge - 7.62m x 4.83m (24'11" x 15'10") - Marble steps lead down into this large reception room that has a front facing UPVC double glazed window, coved ceiling, flush light points, hot air vents, TV/aerial cabling and oak flooring. The focal point of the room is the coal effect gas fire with a granite mantel, surround and hearth. Double sliding UPVC doors with double glazed panels and matching side panels open to the right side of the property onto a porcelain flagged seating terrace. Dining Room - 4.83m x 3.80m (15'10" x 12'5") - A generously proportioned dining room with a rear facing UPVC double glazed bay window, coved ceiling, recessed lighting, wall mounted light points, hot air vents, TV/aerial points and oak flooring. Wc - Having a rear facing UPVC double glazed obscured window, flush light point and tiled flooring. There is a suite in white, which comprises of a low-level WC and a wall mounted wash hand basin with a chrome mixer tap and a tiled splash back. Breakfast Kitchen - 6.80m x 4.50m (22'3" x 14'9") - A superb breakfast kitchen that features a central island with a granite work surface that provides breakfast seating for four chairs. Having a front facing UPVC double glazed window, recessed lighting, hot air vents, TV/aerial point and tiled flooring. There is a comprehensive range of fitted base/wall and drawer units, incorporating matching granite work surfaces, upstands and an inset 2.5 bowl sink with a chrome mixer tap. Appliances include a Rangemaster range cooker with a four-ring gas hob, two wok burners, two ovens and an extractor hood above and an integrated dishwasher. There is space/provision for an American style fridge/freezer. Two separate composite doors with double glazed obscured panels open to the lobby and secondary WC. Double UPVC doors with double glazed panels and matching side panels also open to the rear of the property. Lobby - Having a pendant light point and tiled flooring. A composite door with obscured double glazed panels opens to the breakfast kitchen. A sliding UPVC door with obscured double glazed panels opens to the utility room and a timber door opens to the integral double garage. A composite door with double glazed obscured panels also opens to the front of the property. Utility Room - Having a strip light, power and tiled flooring. The utility room houses the hot water cylinder and hot air system pump. Integral Double Garage - 6.25m x 6.10m (20'6" x 20'0") - Having oak bi-folding doors, timber obscured glazed panels, light and power. Timber doors open to the lobby and inner hallway. From the breakfast kitchen, a door opens to the: Secondary Wc - Split into two areas by a timber door with obscured glazed panel, the WC has a flush light point and tiled flooring. There is a suite with low-level WC and wall mounted wash hand basin with traditional chrome taps and a tiled splash back. A composite door with double glazed obscured panels opens to the inner hallway. Inner Hallway - Having a flush light point and tiled flooring. A UPVC door with double glazed obscured panels and a matching side panel opens to the rear of the property. Timber doors with glazed panels open to the integral double garage and store 1. A UPVC door with a double glazed panel opens to the pool room. Store 1 - Having light and a front facing UPVC double glazed obscured window. A timber door with obscured glazed panels opens to store 2. Store 2 - 6.25m x 2.13m (20'6" x 6'11") - Having light and power. From the inner hallway, a door opens to the: Pool Room - 12.36m x 6.50m (40'6" x 21'3") - Offering excellent potential for use as a leisure suite or an opportunity for development (subject to planning). Having two roof lights, track lighting, recessed lighting, extractor fans, wall mounted light points and tiled flooring. The focal point of the room is the heated swimming pool, which is set within arched walls and has a tiled walkway across the pool and a pool cover. To one corner of the room, there is a fitted bar. A timber door opens to the plant room and shower room. Double sliding UPVC doors with double glazed panels and matching side panels open to the rear of the property. Plant Room - 3.80m x 1.80m (12'5" x 5'10") - Having a side facing UPVC double glazed obscured window, light, power and tiled flooring. The plant room houses the Worcester boiler and Calorex hot air system pump. Shower Room - Being fully tiled and having a side facing UPVC double glazed obscured window and pendant light points. To one corner, there is a shower enclosure with a Mira shower. From the entrance hall, a staircase with an oak hand rail and balustrading rises to the: First Floor - Landing - Having a rear facing UPVC double glazed obscured window, coved ceiling, recessed lighting and hot air vents. Timber doors open to bedroom 2, master bedroom, family bathroom, bedroom 4 and bedroom 3. Bedroom 2 - 4.85m x 4.40m (15'10" x 14'5") - A spacious double bedroom with a side facing UPVC double glazed window, coved ceiling, flush light point, hot air vents and wall mounted light points. To one wall, there is a range of fitted furniture, incorporating short/long hanging, shelving, drawers and a vanity table. A UPVC sliding door with double glazed panels opens to the bedroom 2 balcony. Bedroom 2 Balcony - Overlooking the garden with wrought iron balustrading. Master Bedroom - 5.50m x 4.85m (18'0" x 15'10") - An exceptionally spacious master bedroom suite with front and side facing UPVC double glazed windows, coved ceiling, flush light point, hot air vents and TV/aerial cabling. There is a range of fitted furniture, incorporating feature lighting, short/long hanging, shelving and drawers. A UPVC door with a double glazed panel opens to the master balcony. A timber door also opens to the master en-suite shower room. Master Balcony - Having wrought iron balustrading. Master En-Suite Shower Room - Having recessed lighting, extractor fan, chrome heated towel rail and tiled flooring. There is a suite in white, which comprises of a low-level WC and an Ideal Standard pedestal wash hand basin with a chrome mixer tap and a tiled splash back. To one wall, there is a shower enclosure with a fitted Mira shower and a glazed screen/door. Family Bathroom - A well-appointed, modern family bathroom. Having a front facing UPVC double glazed obscured window, recessed lighting, hot air vent, built-in storage cupboard with shelving, partially tiled walls and tiled flooring. There is a suite in white, which comprises of a low-level WC and a pedestal wash hand basin with a chrome mixer tap. Also having a panelled bath with a chrome mixer tap and a hand shower facility. To one corner, there is a shower enclosure with a fitted rain head shower, an additional hand shower facility and a glazed screen/door. Bedroom 4 - 4.40m x 3.27m (14'5" x 10'8") - Having a front facing UPVC double glazed window, coved ceiling, flush light point and a hot air vent. Bedroom 3 - 4.53m x 3.38m (14'10" x 11'1") - Another double bedroom with a rear facing UPVC double glazed window, coved ceiling, flush light point and hot air vents. There is a range of fitted furniture, incorporating long hanging, shelving and drawers. Access can be gained to the loft space. Exterior And Gardens - From Bents Crescent, wrought iron gates set between stone pillars and a separate pedestrian gate open to 2 Bents Crescent. To the front of the property, there is a block paved driveway that provides parking for several vehicles and access to the integral double garage. The driveway has exterior lighting and a lawned area with a mature tree. To the right side of the property, there is a stone flagged area with exterior lighting. Following along the front elevation is a stone flagged path with exterior lighting. Access can be gained to the main entrance door and lobby. Also to the front is a well-established garden that is mainly laid to lawn with a range of mature shrubs and trees. The garden and path wrap around to the left side of the property where the lawn continues. There is a porcelain flagged seating terrace that benefits from a south-west facing aspect and has access to the lounge. To the rear of the property, the garden continues with a mature tree and a flagged seating terrace that provides access to the breakfast kitchen, inner hallway and pool room. The garden is fully enclosed by mature hedging, providing excellent privacy and security. Viewings - Strictly by appointment with one of our sales consultants. Note - Whilst we aim to make these particulars as accurate as possible, please be aware that they have been composed for guidance purposes only. Therefore, the details within should not be relied on as being factually accurate and do not form part of an offer or contract. All measurements are approximate. None of the services, fittings or appliances (if any), heating installations, plumbing or electrical systems have been tested and therefore no warranty can be given as to their working ability. All photography is for illustration purposes only.
Find out MoreProperty Details
- Property ID: 157328363
- Added On: 2025-01-24
- Deal Type: For Sale
- Property Price: £975,000
- Bedrooms: 4
- Bathrooms: 1.00
Amenities
- A Substantial Four Bedroomed Detached Residence
- Standing on a Sizeable
- Private Plot in a Desirable Location
- Offering Excellent Potential for Further Development (Subject to Planning)
- Two Exceptionally Spacious Reception Rooms
- Well-Appointed Breakfast Kitchen
- Four Spacious Double Bedrooms
- Including One with an En-Suite
- Modern Family Bathroom
- Leisure Suite Featuring an Indoor Swimming Pool
- Beautiful Lawned Gardens that Wrap Around Three Elevations
- Extensive Off-Road Parking within a Gated Driveway and an Integral Double Garage



