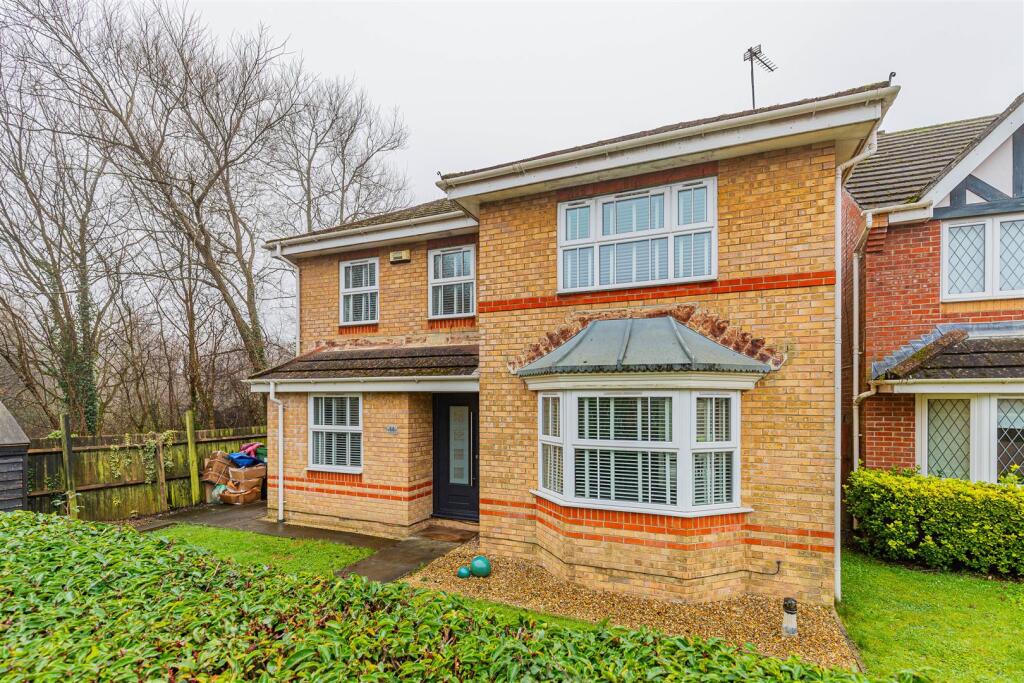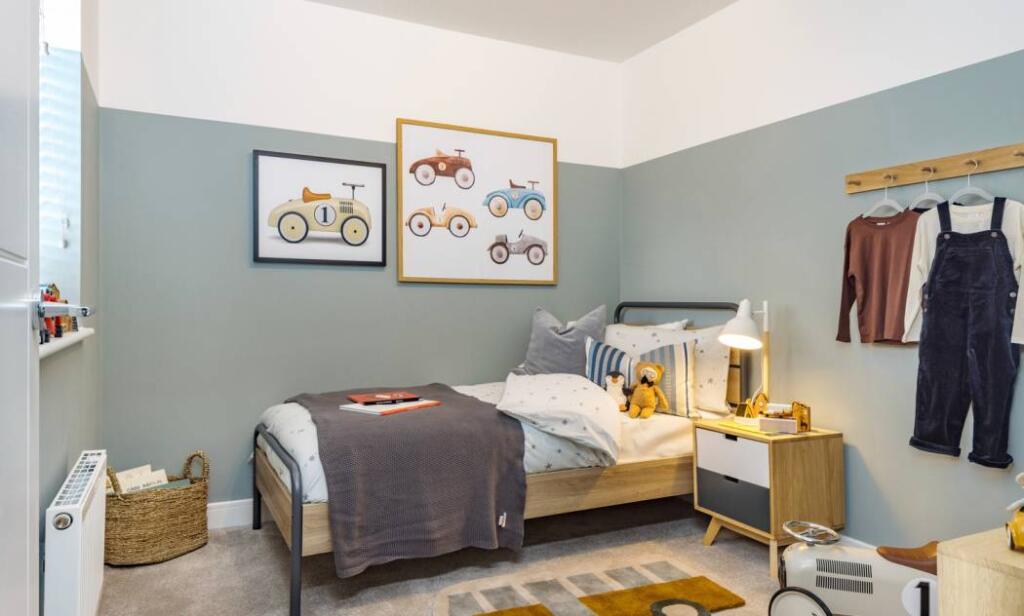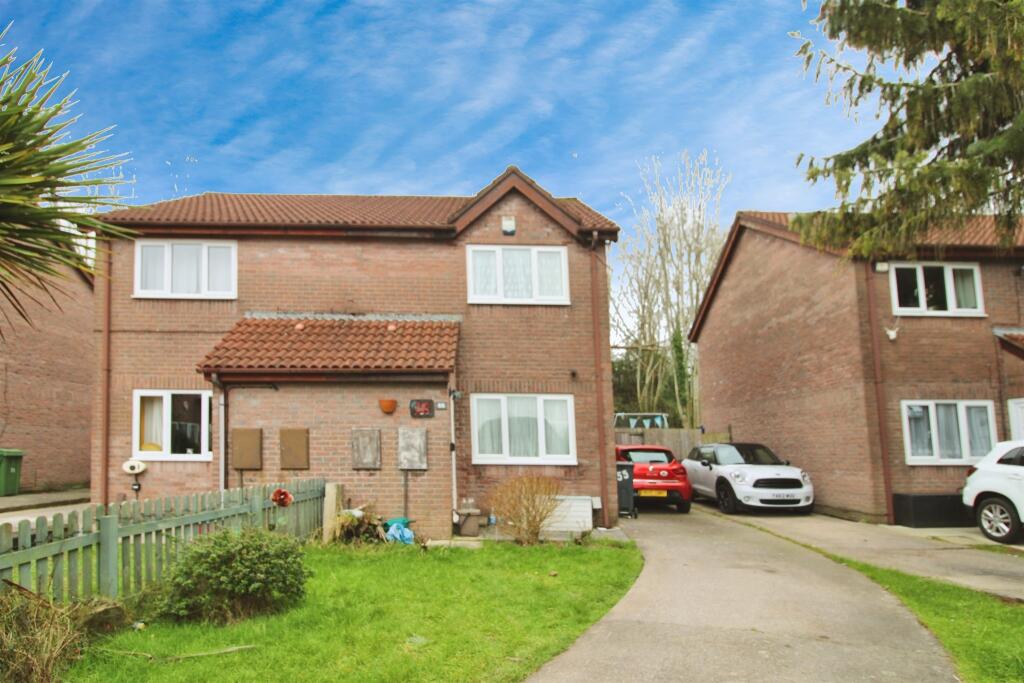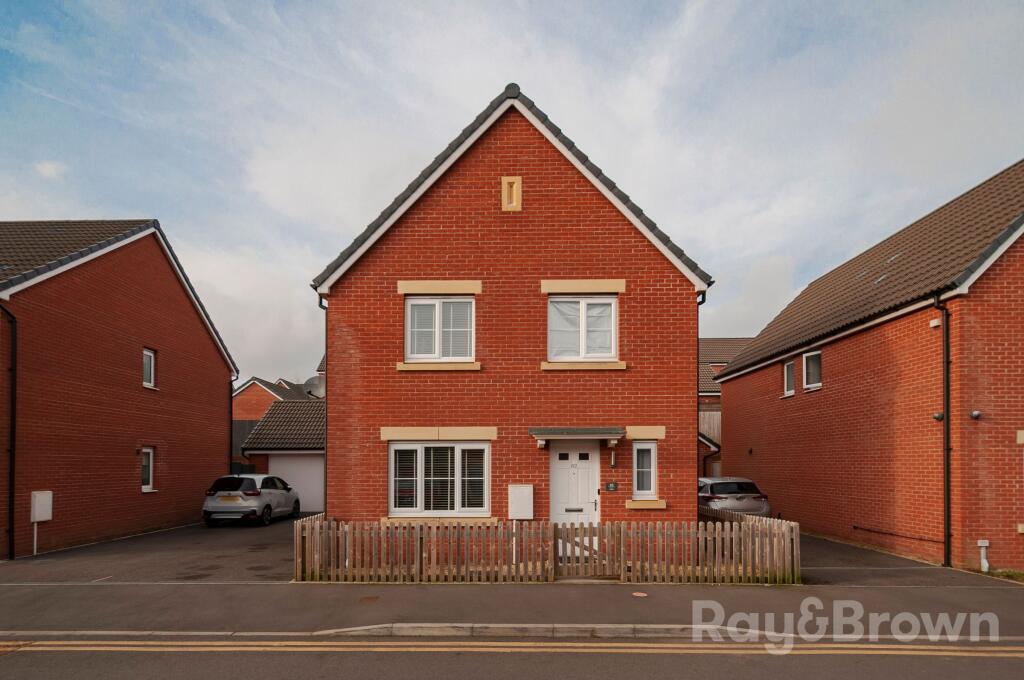ROI = 6% BMV = -2.35%
Description
Nestled in the desirable area of St. Mellons, Cardiff, this stunning detached house on William Belcher Drive offers a perfect blend of modern living and spacious comfort. With an impressive 1,437 square feet of well-designed space, this property is ideal for families seeking both functionality and style. The home boasts two inviting reception rooms, providing ample space for relaxation and entertaining. The heart of the house features a recently renovated kitchen that flows seamlessly into the dining area, making it perfect for family gatherings. The property comprises four generously sized bedrooms, including a master suite with a contemporary en suite bathroom, ensuring a private retreat for the homeowners. One of the standout features of this property is the garage, which has been thoughtfully transformed into a versatile home gym and music room, complete with double doors. It has been renovated in such a way, that any new owner could return it to a garage or even half depending on their needs. This unique space offers endless possibilities for leisure and creativity. The large garden, set on a substantial plot, is a true oasis, perfect for outdoor activities and enjoying the fresh air. The property is conveniently located near Hendre Lakes, providing picturesque walking paths and recreational opportunities. Additionally, the downstairs study area serves as an ideal home office, catering to the needs of those who work remotely or require a quiet space for study. This home has been recently renovated, ensuring that it meets modern standards while retaining its charm. In summary, this exceptional property on William Belcher Drive is a rare find, combining spacious living, modern amenities, and a fantastic location. It is an ideal choice for those looking to settle in a vibrant community while enjoying the comforts of a beautifully designed home. Call the office on to book your viewing today. Foyer / Hallway - Living Room (Home Office) - 2.59m x 3.23m (8'6 x 10'7) - W/C - 1.96m 1.52m x0.30m (6'5 5 x1) - Laundry Room - 1.57m x 2.18m (5'2 x 7'2) - Kitchen - 3.38m x 3.40m (11'1 x 11'2) - Dining Room - 2.82m x 3.38m (9'3 x 11'1) - To The First Floor - Bedroom 1 - 3.53m x 4.67m (11'7 x 15'4) - Ensuite - 2.64m x 1.63m (8'8 x 5'4) - Bedroom 2 - 4.34m x 2.59m (14'3 x 8'6) - Bedroom 3 - 3.53m x 3.18m (11'7 x 10'5) - Bedroom 4 - 2.97m x 3.25m (9'9 x 10'8) - Bathroom - 2.08m x 2.13m (6'10 x 7) - Garage - 5.05m x 5.21m (16'7 x 17'1) - Council Tax - BAND F Garden - South West Facing Garden Large Garden Large Plot Room to Extend Pergola Decking School Catchment - My English medium primary catchment area is Meadowlane Primary School (year 2024-25) My English medium secondary catchment area is Eastern High School (year 2024-25) My Welsh medium primary catchment area is Ysgol Pen Y Pil (year 2024-25) My Welsh medium secondary catchment area is Ysgol Gyfun Gymraeg Bro Edern (year 2024-25) Additional Info - Large Garden Large Plot Driveway Parking Secluded Sun Trap This is an enormous home with a substantial plot, right next to Hendre Lakes in St Mellons. The large lawned garden is perfect for families with young children. The M4 and A48 are very easily accessible, The local schools are great, and you can be in the surrounding countryside in a matter of minutes. Book a viewing, and call the office on today!
Find out MoreProperty Details
- Property ID: 157323014
- Added On: 2025-01-24
- Deal Type: For Sale
- Property Price: £450,000
- Bedrooms: 4
- Bathrooms: 1.00
Amenities
- Excellent M4 & A48 motorway links
- Open Plan Kitchen Dining Room
- Room to Extend
- Private Driveway Parking
- Large Garden
- Large Plot
- Detached Garage (Converted)
- Driveway Parking
- 4-Bed Detached Family home
- Ensuite for master Bedroom




