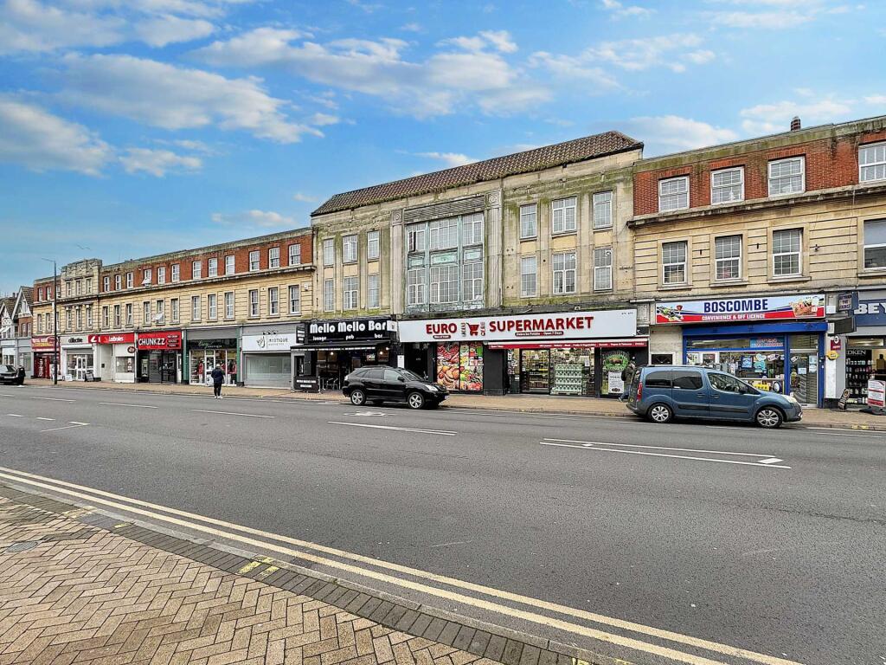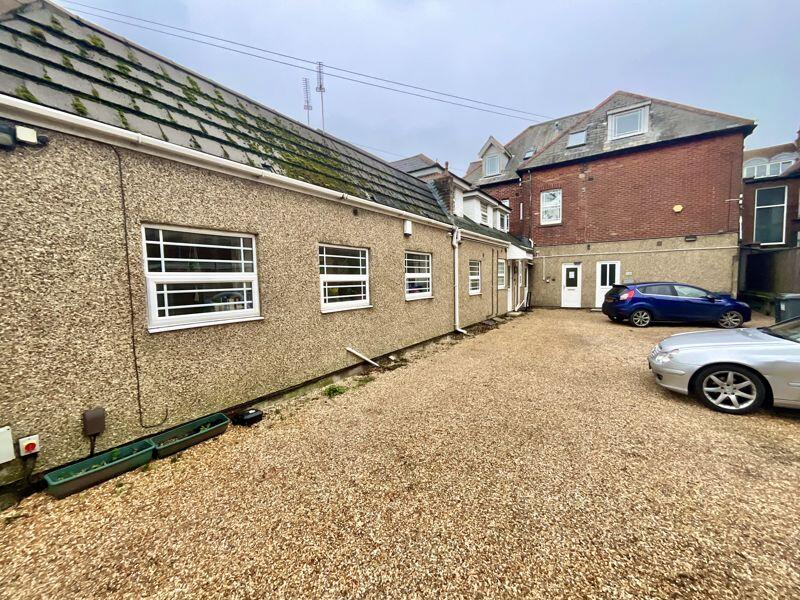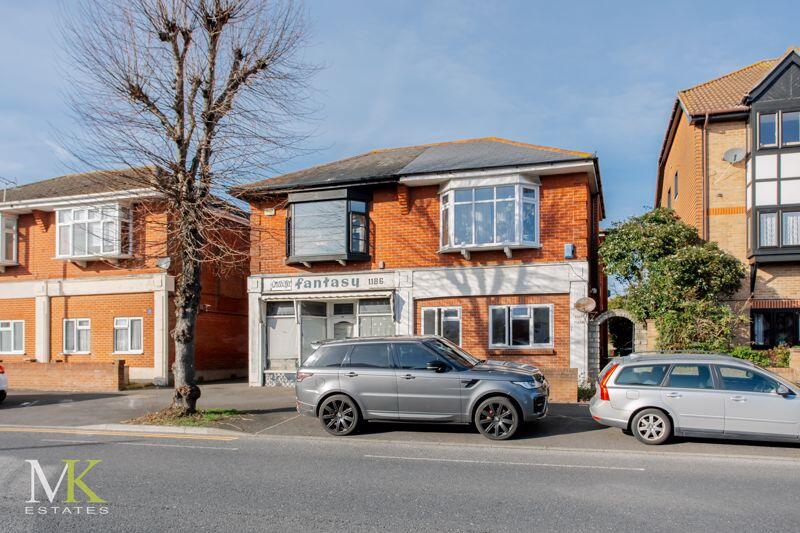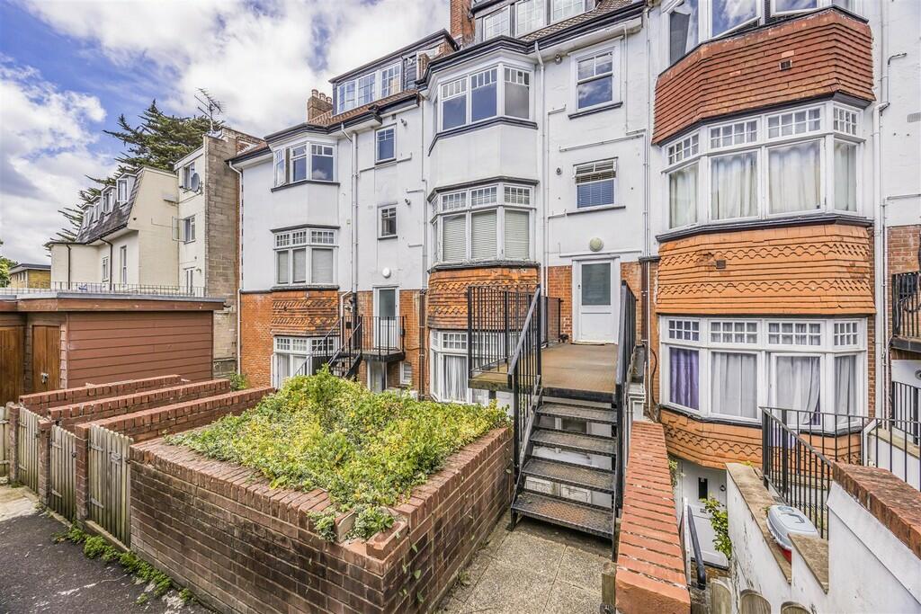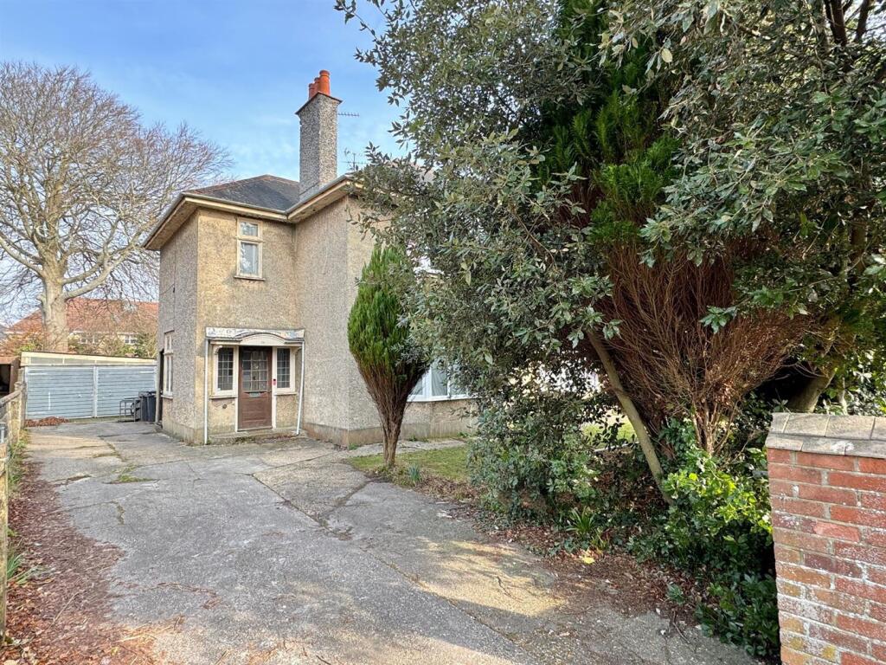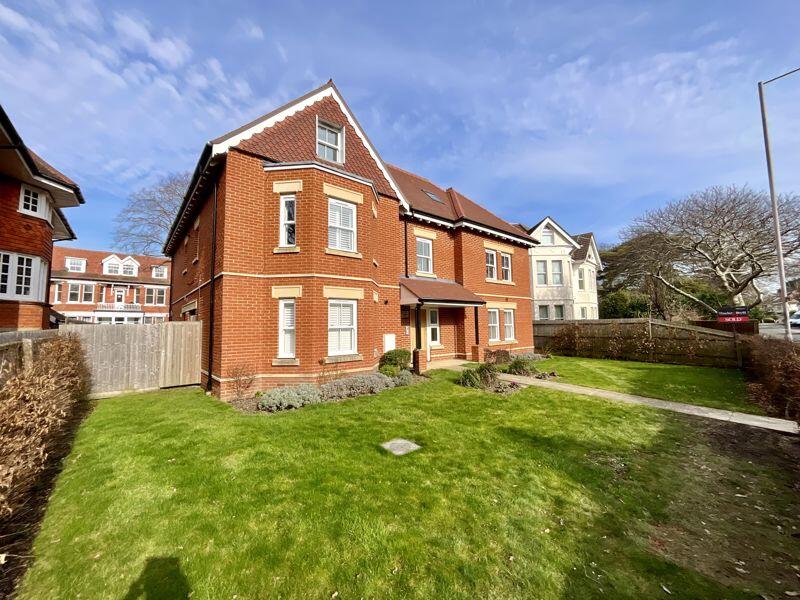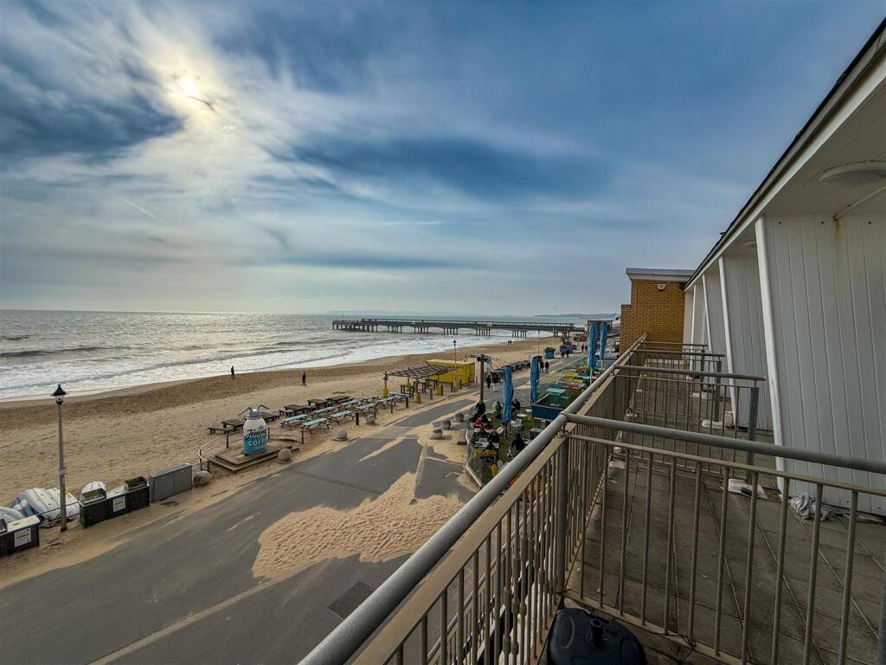ROI = 11% BMV = 18.31%
Description
Fahren Estate Agents is delighted to offer for sale this spacious two bedroom apartment situated within walking distance to Boscombe`s vibrant hub of shops and amenities. Set on the first floor this flat offers light and bright living and large modern kitchen. The property is ready to move into having been redecorated and recarpeted. The accommodation comprises, 2 double bedrooms, one ensuite, one bathroom, large kitchen breakfast room and large lounge diner. We highly recommend this flat for buy to let investment or as a first time buy so please contact us for more details or to arrange a viewing. Lease length: 102 years remain Service charge: Approx £800 per annum Ground rent:£125 per annum EPC: D Communal Entrance Hall Staircase to second floor, large communal landing. Door to:- Entrance Hall Coved and smooth finish ceiling, ceiling light point, entry phone system, thermostat control for central heating, single panel radiator, cupboard incorporating electric fusebox. Lounge - 10'0" (3.05m) x 20'6" (6.25m) Spacious lounge with coved and smooth finish ceiling, ceiling light point, double glazed windows, double panel radiator, power points. Kitchen / Breakfast Room - 12'6" (3.81m) x 12'7" (3.84m) Large kitchen with range of modern floor based kitchen cupboards with matching eye level units, stainless steel four burner gas hob with oven and grill below, extractor fan above, one and a half stainless steel single drainer sink unit, hot and cold water mixer tap, plumbing for washing machine, space for fridge freezer, part tiled walls, double panel radiator, skylight, inset spot lights, cupboard housing gas combi boiler which services central heating and hot water. Bedroom One - 8'7" (2.62m) x 15'8" (4.78m) Coved and smooth finish ceiling, ceiling light point, double glazed window, single panel radiator. En-Suite Bathroom - 6'6" (1.98m) x 6'7" (2.01m) Panel bath with hot and cold water mixer tap, shower attachment, pedestal wash hand basin, low level sanitary suite, part tiled walls, coved and smooth finish ceiling, inset spotlights. Bedroom Two - 10'5" (3.18m) x 12'6" (3.81m) High ceiling with double glazed velux window, single panel radiator and power points. Bathroom - 6'2" (1.88m) x 10'5" (3.18m) Panel bath with hot and cold water mixer tap, shower attachment, low level sanitary suite, pedestal wash hand basin, part tiled walls, coved ceiling, inset halogen spotlights, extractor fan, single panel radiator. Notice Please note we have not tested any apparatus, fixtures, fittings, or services. Interested parties must undertake their own investigation into the working order of these items. All measurements are approximate and photographs provided for guidance only.
Find out MoreProperty Details
- Property ID: 157321628
- Added On: 2025-01-24
- Deal Type: For Sale
- Property Price: £169,950
- Bedrooms: 2
- Bathrooms: 1.00
Amenities
- Close to Shops and Amenities
- Ideal Buy to Let
- Vacant possession
- Two Bedroom Flat
- Large Lounge
- Large Kitchen
- Bathroom and En-Suite
- Entrance Hall
- Second Floor
- Viewing Advised

