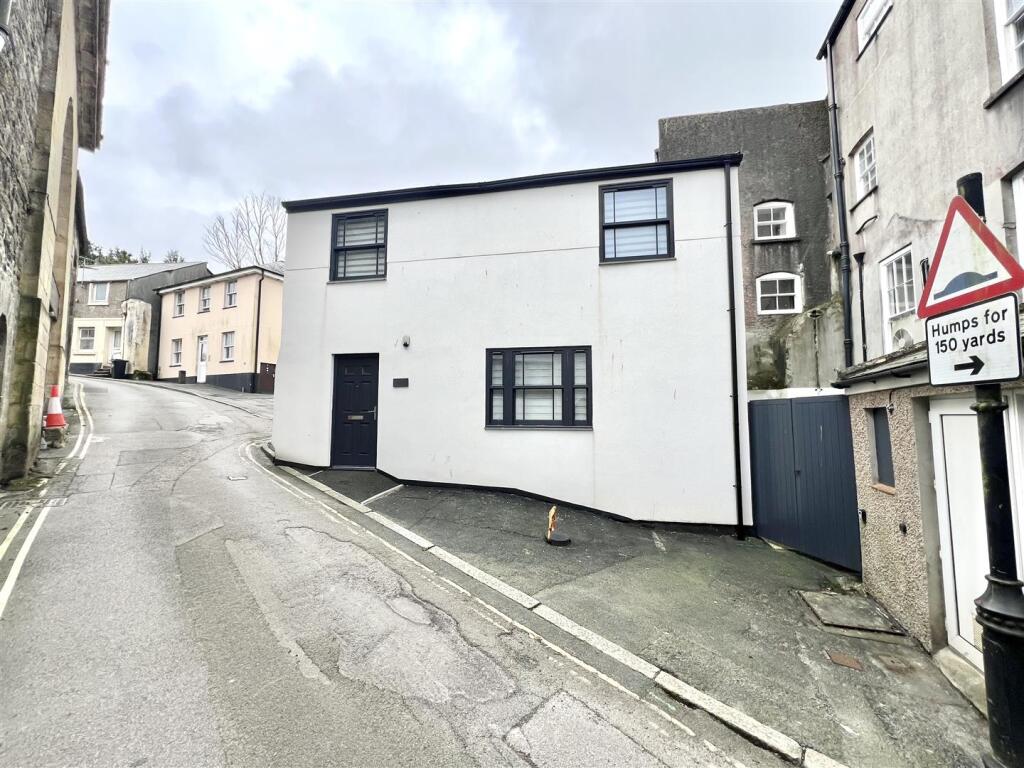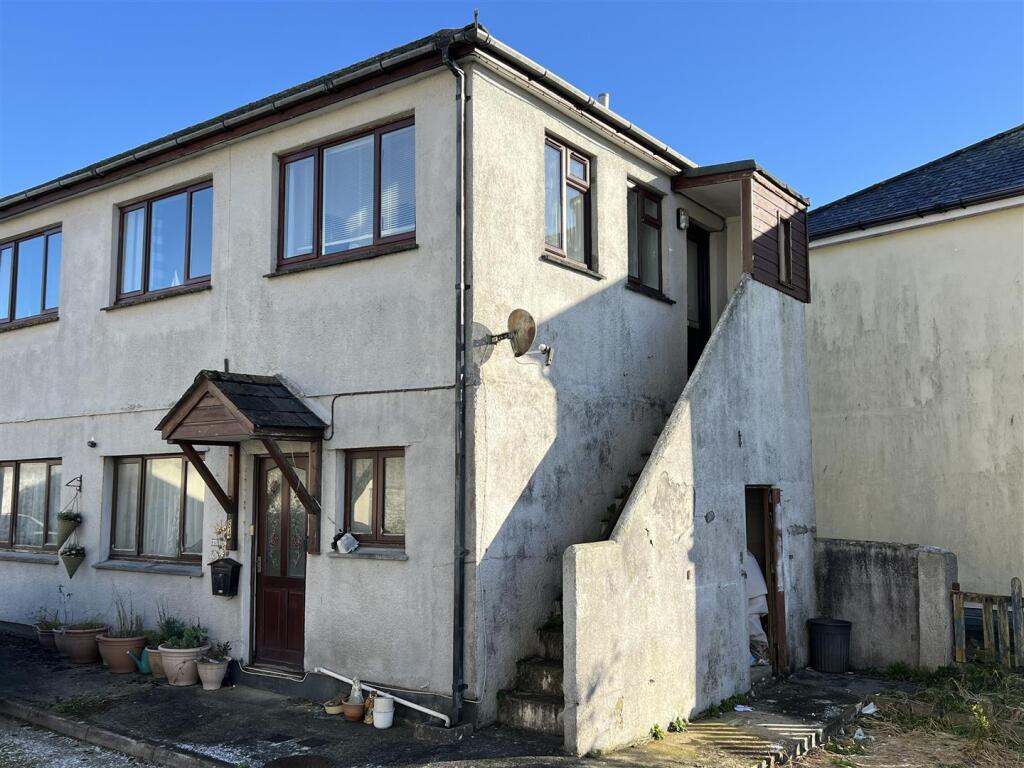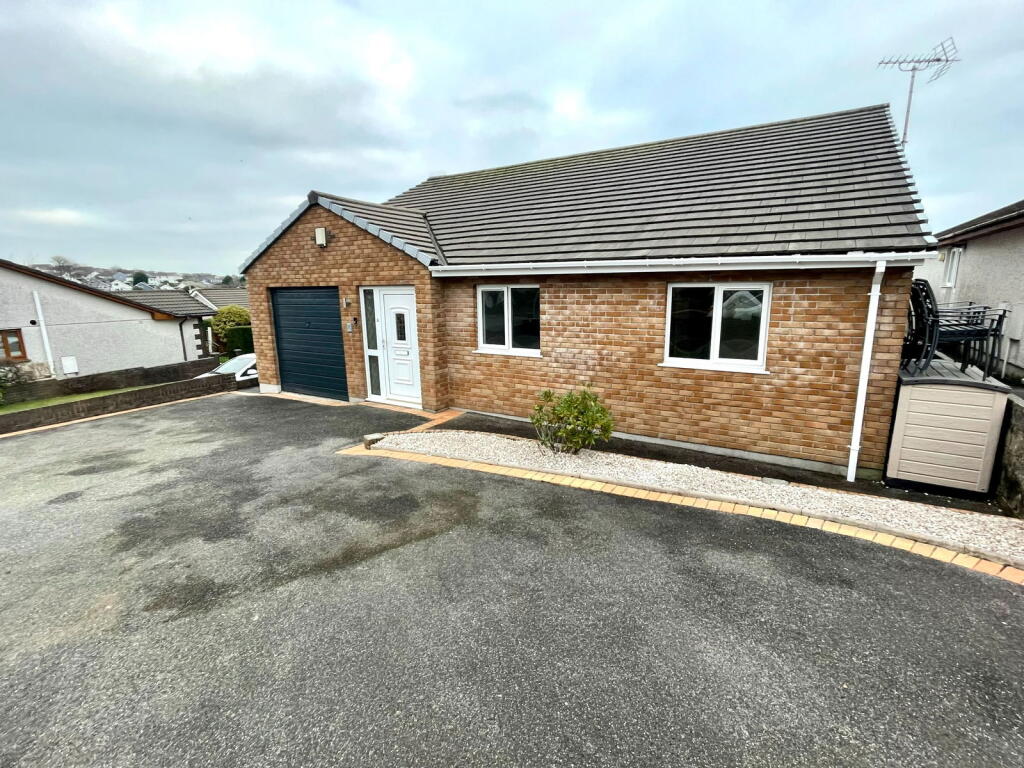ROI = 7% BMV = 3.1%
Description
Property Description - Millerson Estate Agents are delighted to bring this brand new, converted two bedroom detached house with parking and courtyard to the market. It is situated directly in St Austell town centre so is within walking distance of all local essential amenities and school plus is being sold with no onward chain. The accommodation briefly comprises of an open plan kitchen/diner/lounge with downstairs W/C which incorporates utility space and plumbing for a washing machine and tumble dryer. Upstairs there are two sizeable double bedrooms with ample sockets with USB ports and CAT5E connection points. One of the bedrooms has a spacious over the stairs storage cupboard which would make an ideal wardrobe with more than enough space on offer. Externally there is one allocated off street parking space and to the side a low maintenance courtyard area perfect for hosting and entertaining. The property is connected to all mains services and falls within Council Tax Band B. Viewings are highly recommended to appreciate all that this property has to offer. Location - Situated on Market Hill in St Austell, this property benefits from having pedestrian access to the railway and bus station, whilst only a minutes walk into the St Austell town centre. It provides an excellent range of amenities including a comprehensive range of shops, restaurants and public houses. In addition there is a cinema, bowling alley and leisure centre with public swimming pool, and the sandy beaches of Carlyon Bay, historic port of Charlestown and the Roseland Peninsula being only a short drive away. Educational facilities are also within easy reach with Poltair and Penrice Academy and St Austell College close by. Further afield and approximately 13 miles away is Cornwall's capital, Truro, with its comprehensive range of shopping and famous Cathedral. The Accommodation Comprises - (All dimensions are approximate) Ground Floor - Brand new composite front door leading into the: Entrance Porch - 1.72m x 0.84m (5'7" x 2'9") - Skimmed ceiling. Burglar control panel. Consumer unit. Carpeted flooring. Skirting. High level Telephone point. Data point feed. Aerial and satellite points including external points. Agents Note: This property is wired for an internal Cat 5E computer network and has an intruder alarm. Mains heat detector. Kitchen / Diner / Lounge - 6.86m x 3.20m (22'6" x 10'5") - Kitchen / Diner - Skimmed ceiling. Recessed spotlights. Smoke sensor. Wall and base, soft grey, high gloss fitted units including feature carousel corner cupboard. Roll edge worksurfaces with graphite sink/drainer combination and mixer tap with pull out rinser. Integrated Cooke & Lewis four ring induction hob with extractor hood above, glass splash-back and Cooke & Lewis oven/grill built in beneath. Space for freestanding fridge/freezer. Electric thermostatic panel radiator. Ample power sockets. Vinyl flooring. Skirting. Lounge - Skimmed ceiling. Recessed spotlights. Double glazed window to the front aspect. Fitted privacy blind. Ample three pin power sockets with USB ports. Aerial and CAT5E connection ports. Two built in access/storage cupboards. Electric thermostatic panel radiator. Carpeted flooring. Skirting. Utility / Downstairs W/C - 1.90m x 0.92m (6'2" x 3'0") - Skimmed ceiling. Recessed spotlight. Extractor fan. Wash basin with tiled splash-back and mixer tap. Built in storage cupboard beneath. Double power socket. W/C with push flush. Vinyl flooring. Skirting. The room has been designed with plumbing and space to accommodate two white good appliances. First Floor - Landing - Skimmed ceiling. Recessed spotlights. Smoke sensor. Double glazed skylight. Carpeted flooring. Skirting. Doors leading to: Bedroom One - 4.13m x 3.47m (13'6" x 11'4" ) - Skimmed ceiling. Recessed spotlights. Double glazed window to the front aspect. Fitted privacy blind. Ample three pin power sockets with USB ports. Aerial and CAT5E connection ports. Electric thermostatic panel radiator. Carpeted flooring. Skirting. Bedroom Two - 2.66m x 2.59m (8'8" x 8'5") - Skimmed ceiling. Recessed spotlights. Loft hatch. Double glazed window to the front aspect. Fitted privacy blind. Ample three pin power sockets with USB ports. Aerial and CAT5E connection ports. Built in wardrobe space measuring 1.75m x 1.43m. Electric thermostatic panel radiator. Carpeted flooring. Skirting. Shower Room - 1.47m x 1.29m (4'9" x 4'2") - Skimmed ceiling. Recessed spotlights. Extractor fan. Corner walk in cubicle unit with electric shower. Wash basin with mixer tap and tiled splash-back and built in storage beneath. Wall mounted mirror with integral lighting. Heated towel radiator. W/C with push flush. Vinyl flooring. Skirting. Externally - To the side there is a low maintenance courtyard with water tap, wall mounted lighting and outdoor power sockets. This area would house a bistro set and is ideal for hosting and entertaining. There is a side gate which provides direct access to the parking area. Parking - There is one allocated, off street parking space for the property situated directly in front. Should further parking be required then near by spaces and permits are available through Cornwall Council. Services - The property is connected to mains water, electricity and drainage. It falls within Council Tax Band B. Material Information - Verified Material Information Council tax band: B Tenure: Freehold Property type: House Property construction: Standard form Electricity supply: Mains electricity Solar Panels: No Other electricity sources: No Water supply: Mains water supply Sewerage: Mains Heating: Room heaters only Heating features: Double glazing Broadband: No broadband connection Parking: Off Street Building safety issues: No Restrictions - Listed Building: No Restrictions - Conservation Area: No Restrictions - Tree Preservation Orders: None Public right of way: No Long-term area flood risk: No Coastal erosion risk: No Planning permission issues: No Accessibility and adaptations: None Coal mining area: No Non-coal mining area: Yes Energy Performance rating: D All information is provided without warranty. Contains HM Land Registry data © Crown copyright and database right 2021. This data is licensed under the Open Government Licence v3.0. The information contained is intended to help you decide whether the property is suitable for you. You should verify any answers which are important to you with your property lawyer or surveyor or ask for quotes from the appropriate trade experts: builder, plumber, electrician, damp, and timber expert. Directions - The property is situated within the town centre itself and can be found directly off on Market Street on Market Hill. It is clearly identifiable with a round Millerson FOR SALE board. One of the team will be there to meet you upon arrival.
Find out MoreProperty Details
- Property ID: 157318793
- Added On: 2025-01-25
- Deal Type: For Sale
- Property Price: £190,000
- Bedrooms: 2
- Bathrooms: 1.00
Amenities
- NO ONWARD CHAIN
- NEW BUILD
- TWO DOUBLE BEDROOMS
- ONE OFF STREET PARKING SPACE
- OUTSIDE SIZEABLE COURTYARD
- TWO W/C'S
- WALKING DISTANCE TO THE TOWN CENTRE
- TRANSPORT LINKS AND SCHOOLS WITHIN WALKING DISTANCE
- IDEAL FIRST TIME HOME / INVESTMENT PROPERTY
- SCAN QR FOR MATERIAL INFORMATION



