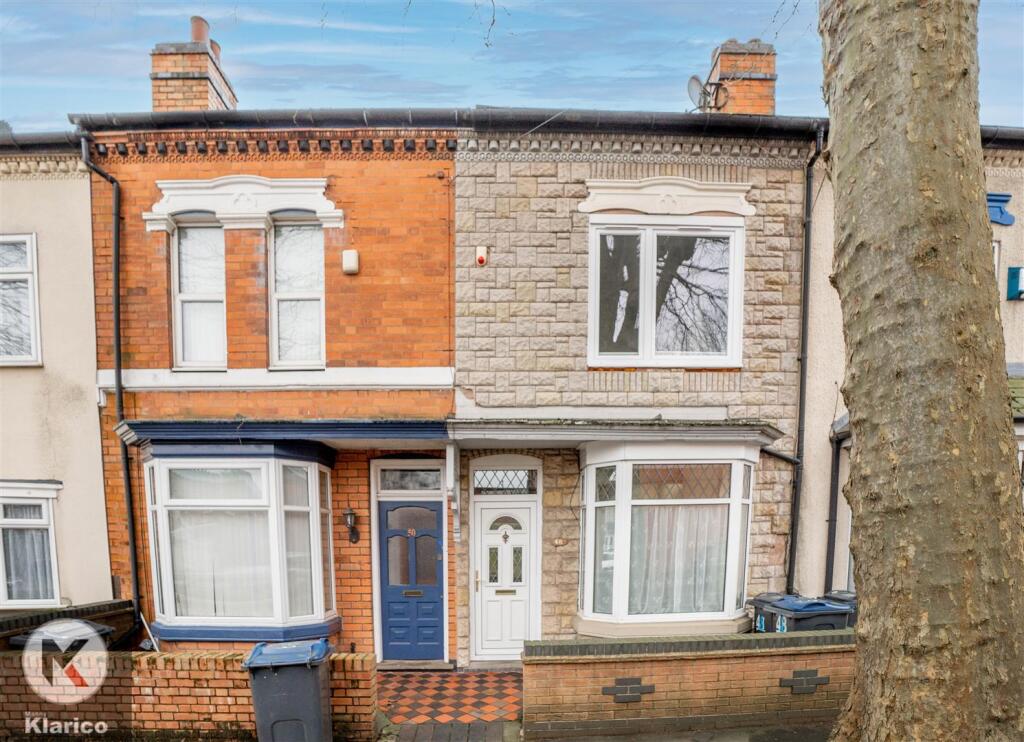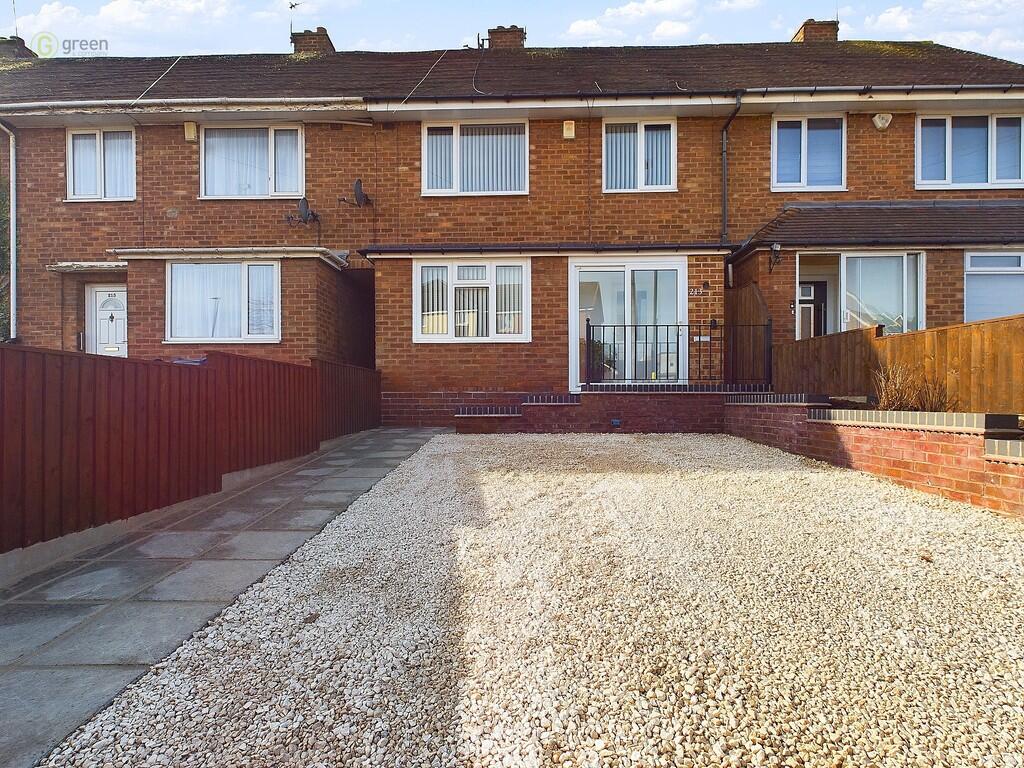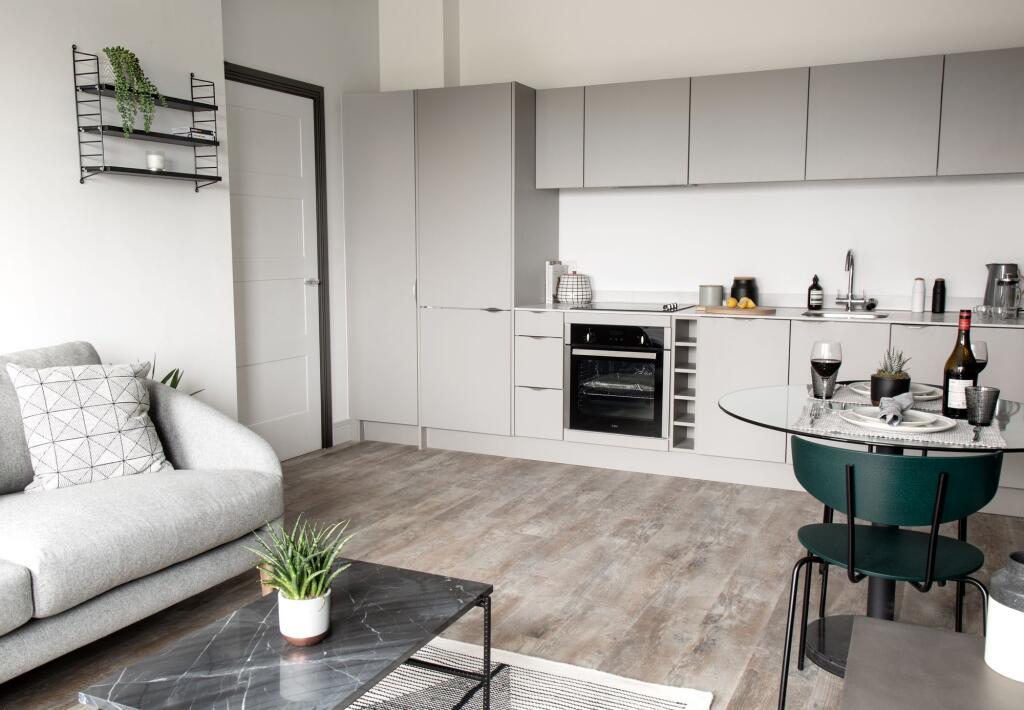ROI = 8% BMV = 6.99%
Description
KLARICO Estate Agents proudly present this 3-bedroom mid-terrace property situated within Birmingham. This property offers 2 spacious living rooms alongside a kitchen/diner. This property would be ideal for First Time Buyers alongside Investors. Nestled on the charming Emily Road in Birmingham, this mid-terrace house offers a delightful blend of modern comfort and classic character. Spanning an impressive 1,396 square feet, this property has been thoughtfully refurbished to a high standard, ensuring a welcoming atmosphere for its future occupants. Upon entering, you will be greeted by two spacious reception rooms, perfect for both relaxation and entertaining. The impressive kitchen stands out as a highlight of the home, featuring contemporary finishes and ample space for culinary creativity. The decoration throughout the property is nothing short of amazing, showcasing a keen eye for detail and a commitment to quality. The house boasts three well-sized bedrooms, providing plenty of room for family or guests. Each bedroom is designed to be well-lit, creating a bright and airy feel that enhances the overall ambiance of the home. The single bathroom is conveniently located, ensuring ease of access for all. Built in the 1920s, this property retains a sense of historical charm while offering the modern conveniences that today’s buyers seek. The combination of good-sized rooms and thoughtful design makes this home a perfect choice for families or professionals looking for a comfortable living space in a vibrant area. In summary, this beautifully refurbished mid-terrace house on Emily Road is a rare find, offering quality, style, and space in one of Birmingham's desirable locations. Don’t miss the opportunity to make this stunning property your new home. Reception - 4.57m x 2.85m (15'0" x 9'4") - Double glazed bay window to front, laminate flooring, wall mounted radiator, ceiling lights, skirting, coving to ceiling Living Room - 3.44m x 3.93m (11'3" x 12'11") - Double glazed window to rear, laminate flooring, chimney breast, ceiling light, skirting, wall mounted radiator Kitchen - 5.60m x 2.22m (18'4" x 7'3") - Double glazed window to side, double glazed door to rear, laminate flooring, ceiling lights, generous number of storage units, worktops, drainer sink with mixer tap, integrated cooker, integrated dish washer Utility - 2.67m x 2.22m (8'9" x 7'3") - Double glazed door to garden, storage units, worktop, laminate, flooring, Plumbing for white goods Bedroom 1 - 3.30m x 3.93m (10'10" x 12'11") - Double glazed window to front, laminate flooring, wall mounted radiator, skirting, ceiling light Bedroom 2 - 3.44m x 3.03m (11'3" x 9'11") - Double glazed window to rear, laminate flooring, wall mounted radiator, skirting, ceiling light Bathroom - 3.07m x 2.22m (10'1" x 7'3") - Privacy double glazed window to rear, tile flooring, wall tiles, shower unit, wash basin with mixer tap, heated towel rail, extractor fan, toilet Bedroom 3 - 5.91m x 3.93m (19'5" x 12'11") - Double glazed window to rear, Double glazed Velux window, laminate flooring, wall mounted radiators, skirting, ceiling light Summer House - 2.11m x 4.04m (6'11" x 13'3") - Single glazed door to front , wood flooring, ceiling light Garden - Garden slabs, privacy from rear, Fence panels to boundaries, laid lawn, patio area
Find out MoreProperty Details
- Property ID: 157306760
- Added On: 2025-02-19
- Deal Type: For Sale
- Property Price: £225,000
- Bedrooms: 3
- Bathrooms: 1.00
Amenities
- Mid-Terrace
- 2 Reception Rooms
- 3 Bedrooms
- Impressive Kitchen/Diner
- Out Building
- Garden
- Double Glazing
- Gas Central Heating
- Well Maintained
- Ideal Family Home



