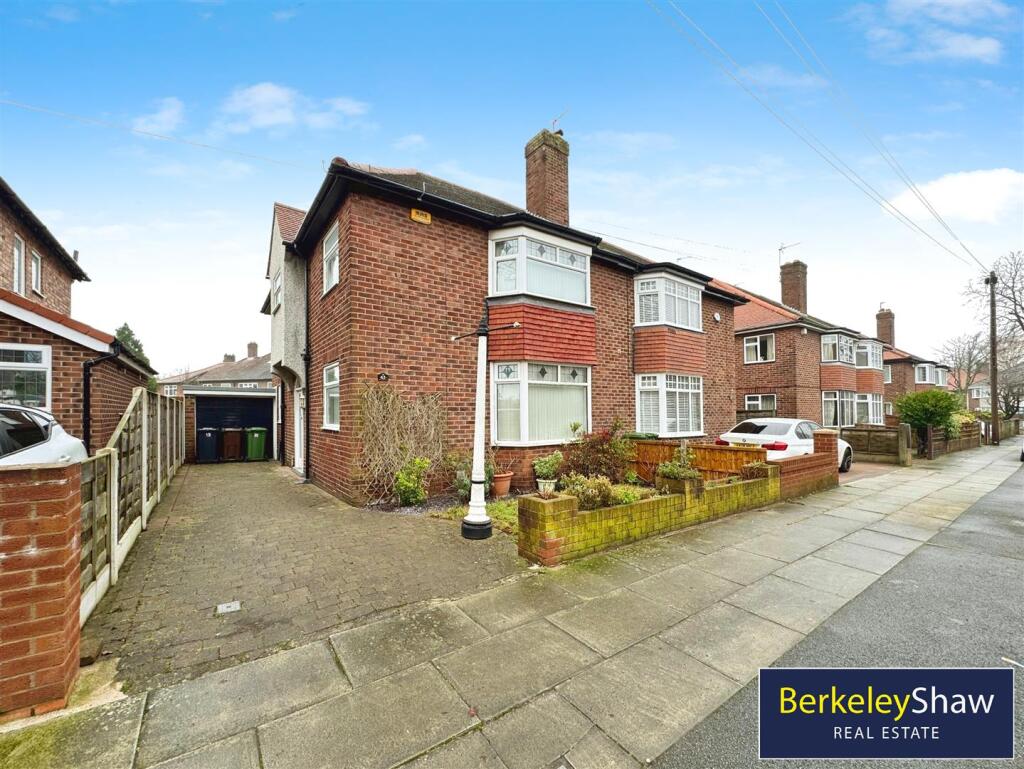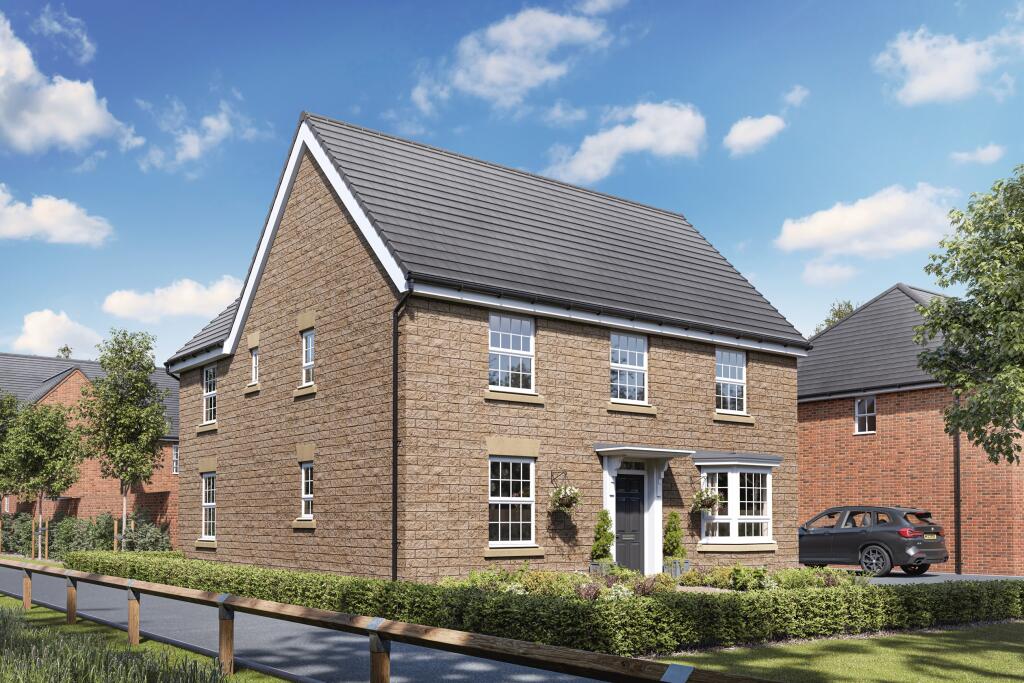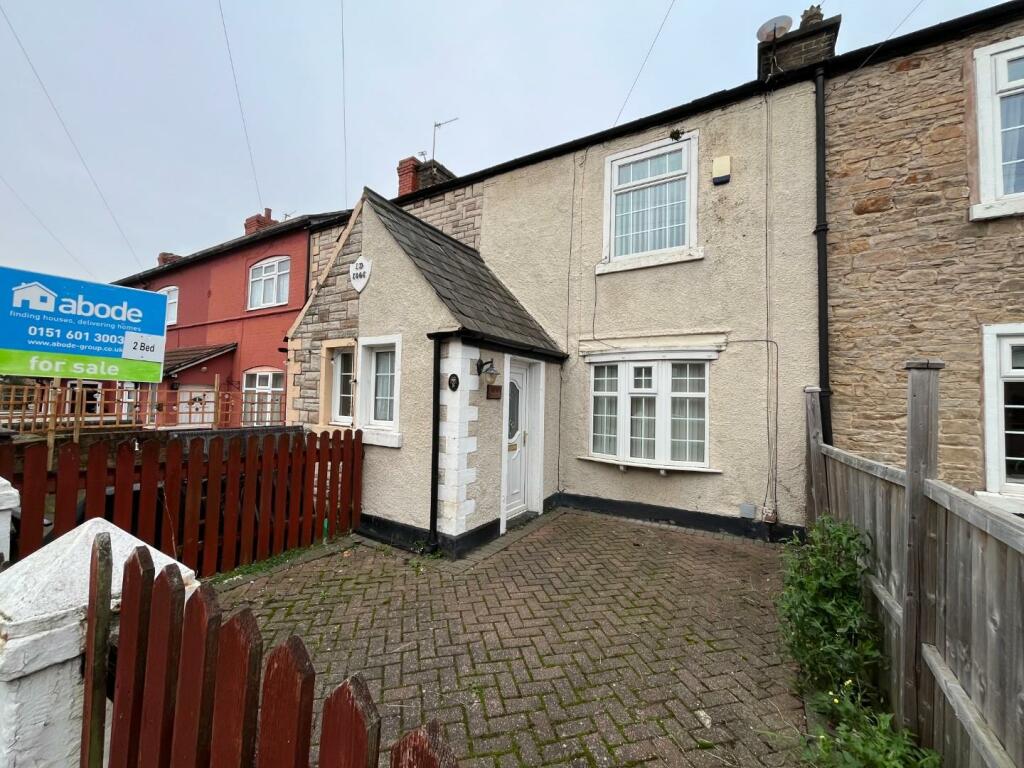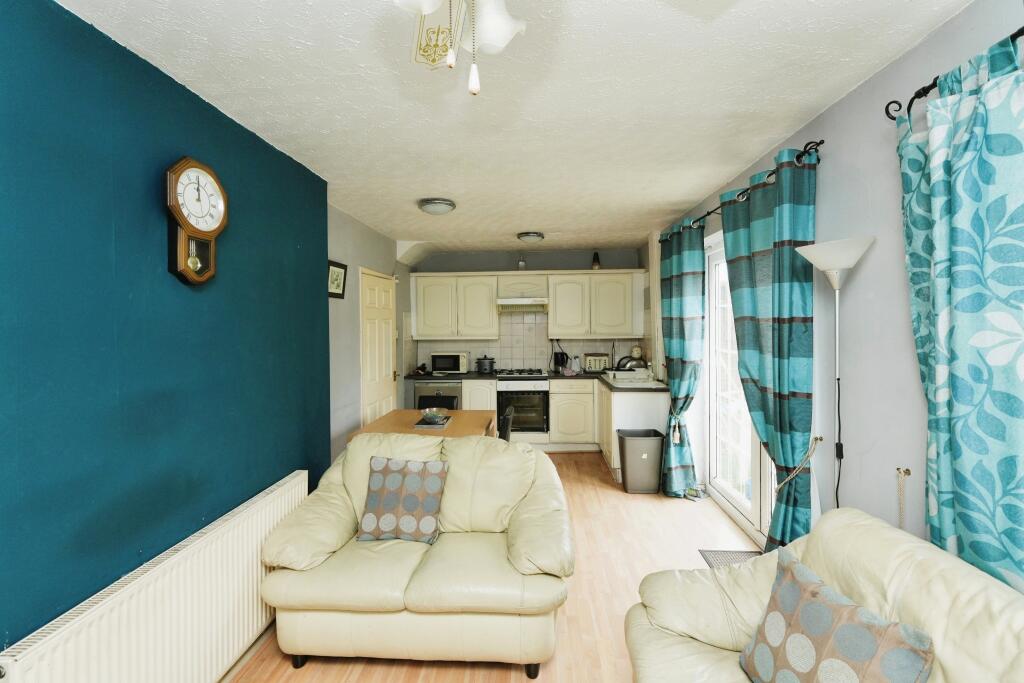ROI = 8% BMV = 14.35%
Description
If you're in search of a spacious family home, this charming property could be the perfect fit for you! Located on Moor Drive, L23, and brought to market by Berkeley Shaw Real Estate, this generously sized semi-detached home exudes character and charm. Ideally suited for families, it is within easy reach of a variety of excellent schools in the area. Crosby Village is also close by, offering a selection of shops, bars, restaurants, and cafes. For commuters, the M57/M58 motorway network is conveniently accessible. The accommodation, spread over two floors, briefly comprises a vestibule leading to a welcoming entrance hall with understairs WC. The bay-fronted sitting room is flooded with natural light, providing the perfect spot to unwind in the evenings. To the rear of the property, you'll find a beautiful living room with sliding doors out to the rear garden. Completing the ground floor layout is a kitchen, equipped with a range of integrated appliances and door out to the rear garden. Upstairs, the landing provides access to four generously sized bedrooms, shower room & separate WC. Externally, the property benefits from a front garden with a driveway, providing off-street parking, and leading to the detached garage. To the rear is a spacious rear garden with a patio area, side access, a well-maintained lawn, and mature borders—an ideal space to enjoy the sunshine. Additional benefits include no onward chain, gas central heating and double glazing. Viewing is essential to fully appreciate the quality and appeal of this wonderful family home! Porch - Timber double doors, meter cupboards & tiled floor. Entrance Hall - Laminate flooring, radiator & staircase to first floor. Kitchen - Double glazed windows, tiled, kitchen comprises of a range of fitted base and wall units with oven, hob, dishwasher, under counter fridge & double glazed door to the rear. Living Room - Double glazed sliding door to garden, carpet & radiator. Sitting Room - Double glazed windows to front bay & side, radiator & fireplace. Wc - WC, basin & understairs storage. Landing - Loft access & access to all first floor rooms. Bedroom 1 - Double glazed windows to bay, fitted wardrobes & radiator. Bedroom 2 - Double glazed windows & radiator. Bedroom 3 - Double glazed windows & radiator. Bedroom 4 - Double glazed window, cupboard housing combi boiler & radiator. Shower Room - Basin, corner shower, part tiled walls, towel radiator & double glazed window. Wc - Part tiled walls, WC & double glazed window. Externally - Walled front garden, off street parking to the side of the property, leading to a detached garage. Rear garden with generous patio area, lawn & mature borders with garage access.
Find out MoreProperty Details
- Property ID: 157303556
- Added On: 2025-01-24
- Deal Type: For Sale
- Property Price: £350,000
- Bedrooms: 4
- Bathrooms: 1.00
Amenities
- Four-bedroom semi-detached home
- No onward chain
- Off street parking & garage
- Sought after location with excellent local schools
- Fitted kitchen & two reception rooms
- Tenure: freehold Council tax band: C




