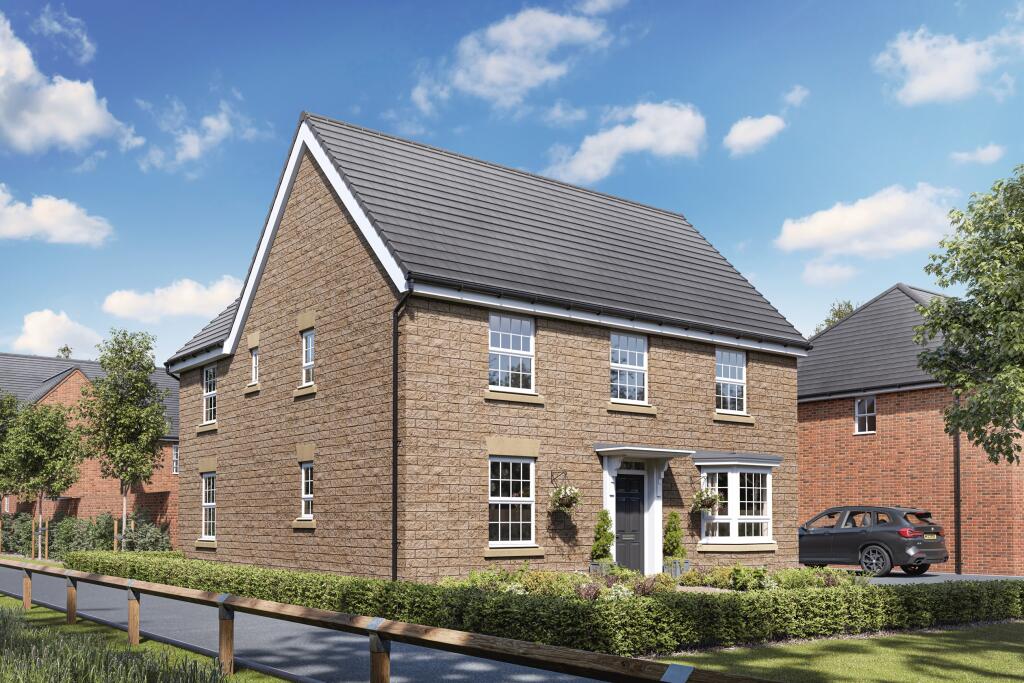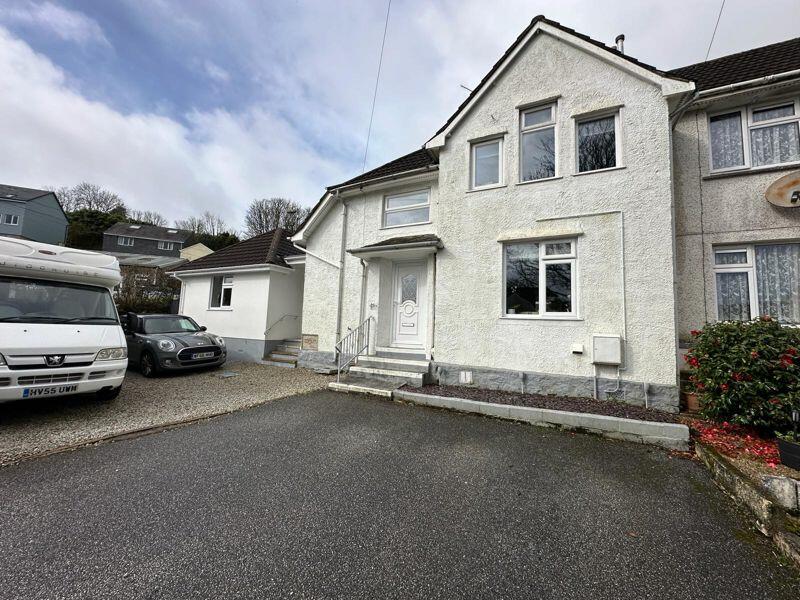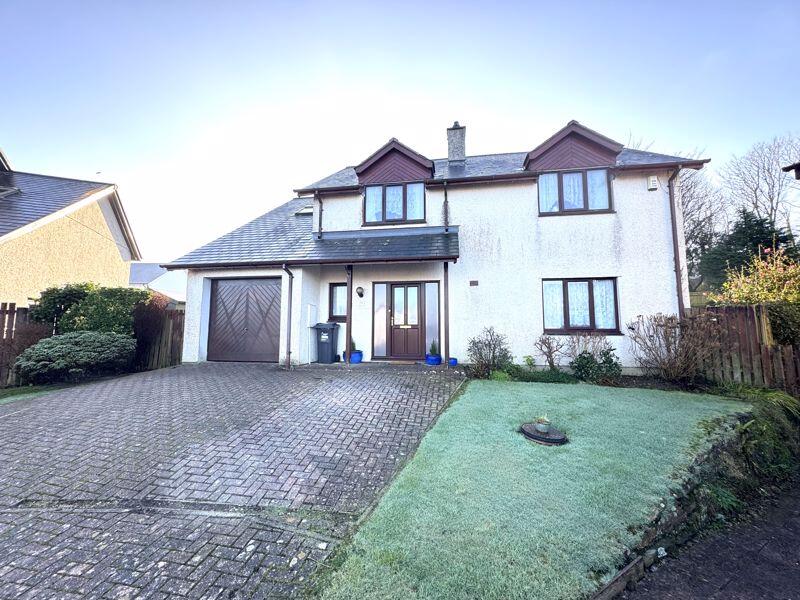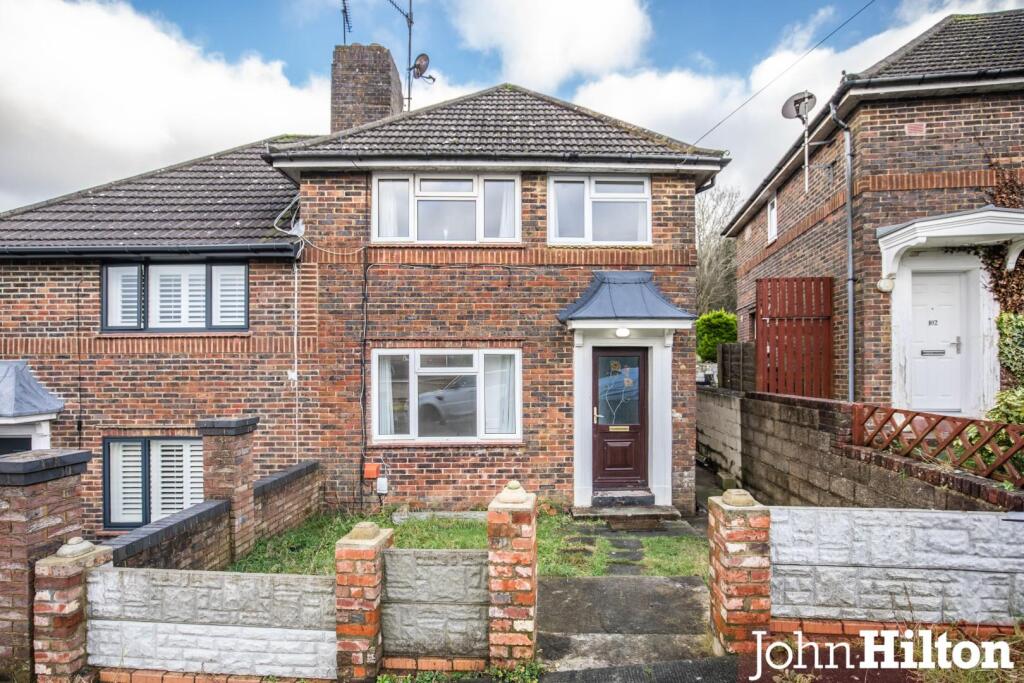ROI = 6% BMV = 12.36%
Description
Downstairs you'll find a spacious open plan kitchen/diner with a bay window. There is a utility room adjoining the kitchen with extra storage space. The triple aspect lounge has french doors leading to the garden. The ground floor is complete with a private study and W.C. Upstairs you'll find an en suite main bedroom, two further double bedrooms and one single along with a large family bathroom. Room Dimensions 1 <ul><li>Bathroom - 2872mm x 2160mm (9'5" x 7'1")</li><li>Bedroom 1 - 5543mm x 3605mm (18'2" x 11'9")</li><li>Bedroom 2 - 5120mm x 2700mm (16'9" x 8'10")</li><li>Bedroom 3 - 3416mm x 2800mm (11'2" x 9'2")</li><li>Bedroom 4 - 3904mm x 2677mm (12'9" x 8'9")</li><li>Ensuite 1 - 2177mm x 1435mm (7'1" x 4'8")</li></ul>G <ul><li>Kitchen / Breakfast / Dining - 6600mm x 4438mm (21'7" x 14'6")</li><li>Lounge - 4803mm x 3615mm (15'9" x 11'10")</li><li>Study Downstairs - 2885mm x 2615mm (9'5" x 8'6")</li><li>Utility - 2164mm x 1907mm (7'1" x 6'3")</li><li>WC - 1859mm x 1512mm (6'1" x 4'11")</li></ul>
Find out MoreProperty Details
- Property ID: 156100862
- Added On: 2025-01-25
- Deal Type: For Sale
- Property Price: £477,995
- Bedrooms: 4
- Bathrooms: 1.00
Amenities
- Detached 4 bedroom home
- Large South East facing garden
- Single detached garage
- Kitchen with bay fronted dining area
- 2 sets of french doors to the garden
- Triple aspect lounge
- Separate study
- Adjoining utility
- 3 double bedrooms & 1 single bedroom
- En suite main bedroom with dressing area




