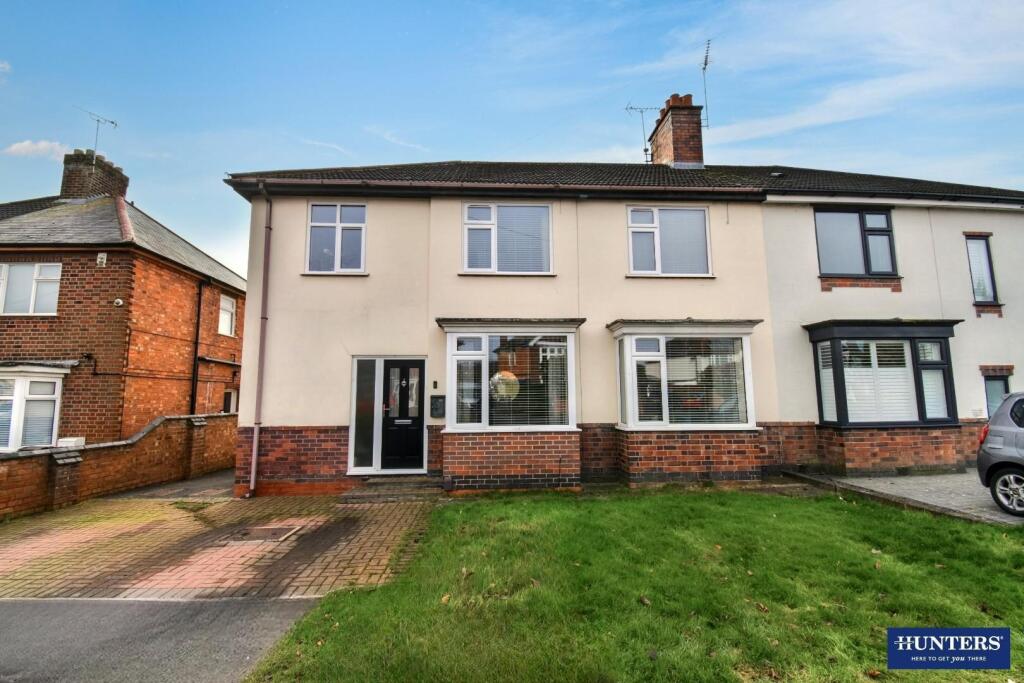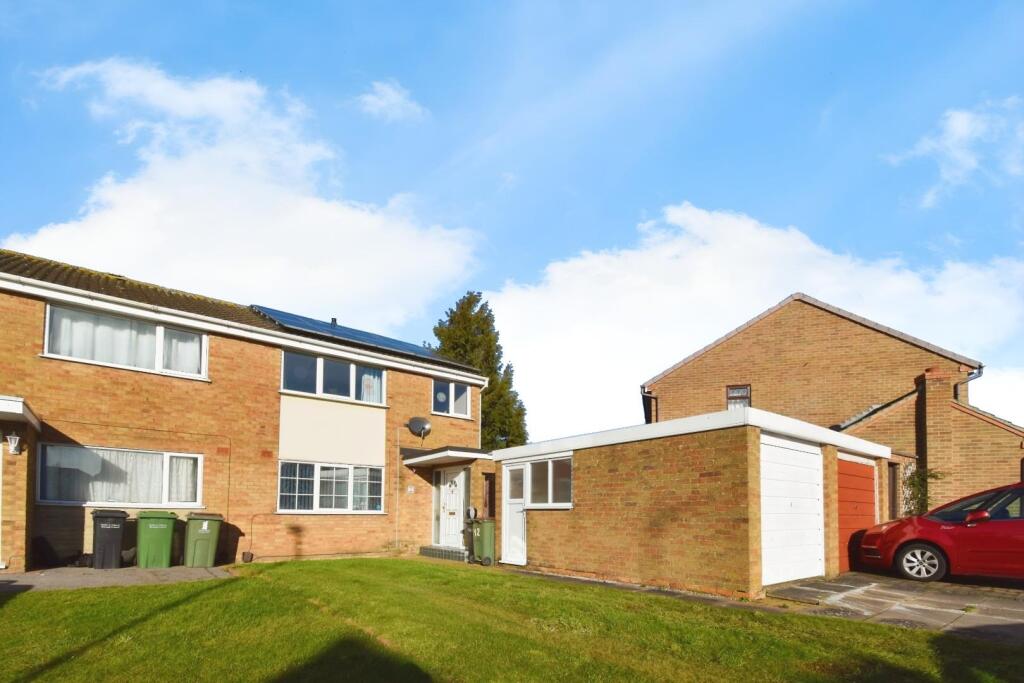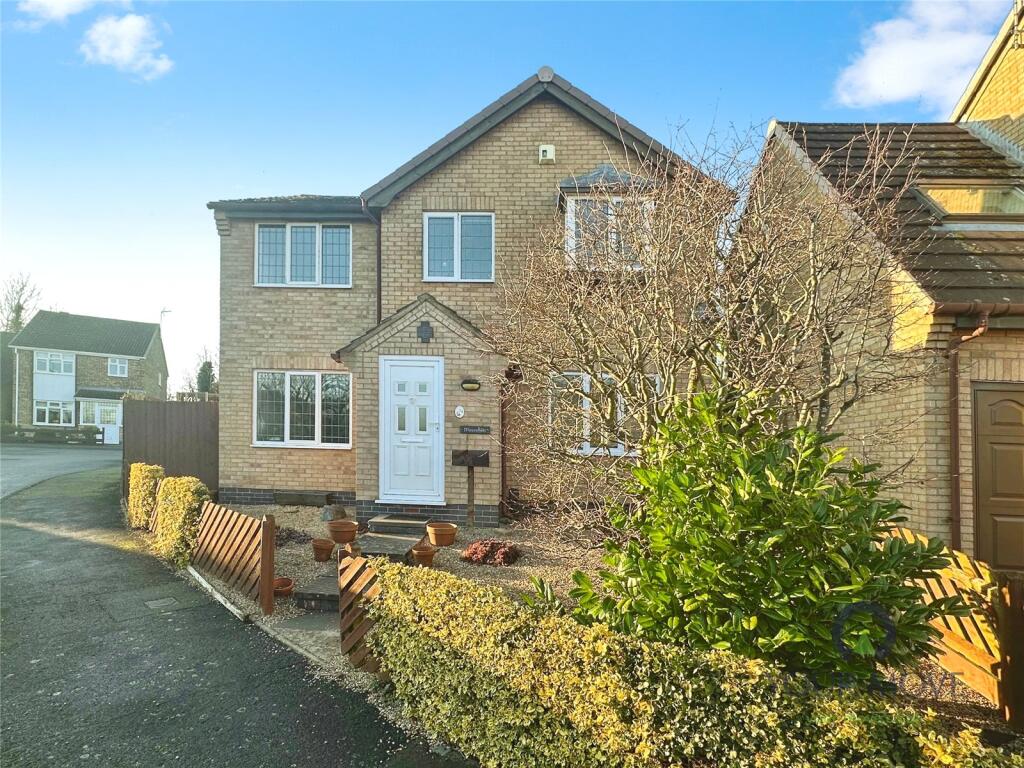ROI = 0% BMV = 0%
Description
This impressive extended semi-detached home offers a perfect blend of space and comfort, ideal for family living. Boasting four well-proportioned bedrooms, this property is designed to accommodate the needs of modern life while providing a welcoming atmosphere. As you enter, you are greeted by a spacious open-plan living room that serves as a delightful space for both entertaining guests and enjoying quiet family moments. The room is bathed in natural light and offers lovely views over the expansive garden, seamlessly connecting to the dining area, making it perfect for gatherings. The fitted kitchen is both functional and stylish, catering to all your culinary needs. The ground floor also features a study-office for those who are working from home and require a space to focus, additionally a downstairs WC completes the ground floor space. While the first floor hosts the four bedrooms, a family bathroom and separate shower room, ensuring ample facilities for all. A lobby leads to the attic, which the current owners have creatively transformed into an additional bedroom, providing flexibility for your living arrangements. The generous garden is a standout feature of this property, offering plenty of space for outdoor activities, potential development, or hosting fabulous garden parties. With a detached garage and off-road parking for up to three vehicles, convenience is at the forefront of this home. This semi-detached house is not just a place to live; it is a lifestyle choice, perfect for those seeking a blend of comfort, space, and potential. For a closer look, a 360-degree virtual tour is available. To discover more about this wonderful property and to arrange a viewing, please contact your local Hunters estate agents in Wigston. Hallway - Office-Study - 3.67 x 2.38 (12'0" x 7'9") - Living Room - 6.17 x 5.03 (20'2" x 16'6") - Dining Room - 3.23 x 3.74 (10'7" x 12'3") - Kitchen - 3.96 x 2.98 (12'11" x 9'9") - Wc - 1.44 x 1.81 (4'8" x 5'11") - Landing - Shower Room - 2.54 x 1.53 (8'3" x 5'0") - Bedroom 1 - 3.66 x 4.94 (12'0" x 16'2") - Bedroom 2 - 3.65 x 3.16 (11'11" x 10'4") - Bedroom 3 - 3.03 x 4.11 (9'11" x 13'5") - Family Bathroom - 3.45 x 2.40 (11'3" x 7'10") - Lobby To Loft - Bedroom 4 - 3.15 x 2.98 (10'4" x 9'9") - Loft - 7.78 x 2.65 (25'6" x 8'8") - Garden - Garage - 7.32 x 3.16 (24'0" x 10'4") - Material Information - Wigston - Tenure Type; Leasehold Years remaining on lease; Leasehold Annual Service Charge Amount £ Leasehold Ground Rent Amount, Uplift %, Rent Review Period; Shared Ownership % of share, amount of rent on remaining share £ Council Tax Banding;
Find out MoreProperty Details
- Property ID: 157302725
- Added On: 2025-01-25
- Deal Type: For Sale
- Property Price: £475,000
- Bedrooms: 4
- Bathrooms: 1.00
Amenities
- EXTENDED SEMI-DETACHED HOME
- FOUR BEDROOMS
- TWO BATHROOMS AND DOWNSTAIRS WC
- SPACIOUS FAMILY LIVING ROOM
- SEPARATE DINING ROOM
- STUDY-OFFICE
- FITTED KITCHEN
- VERY GENEROUS GARDEN SIZE
- SCOPE TO FURTHER EXTEND
- DETCAHED GARAGE AND DRIVEWAY



