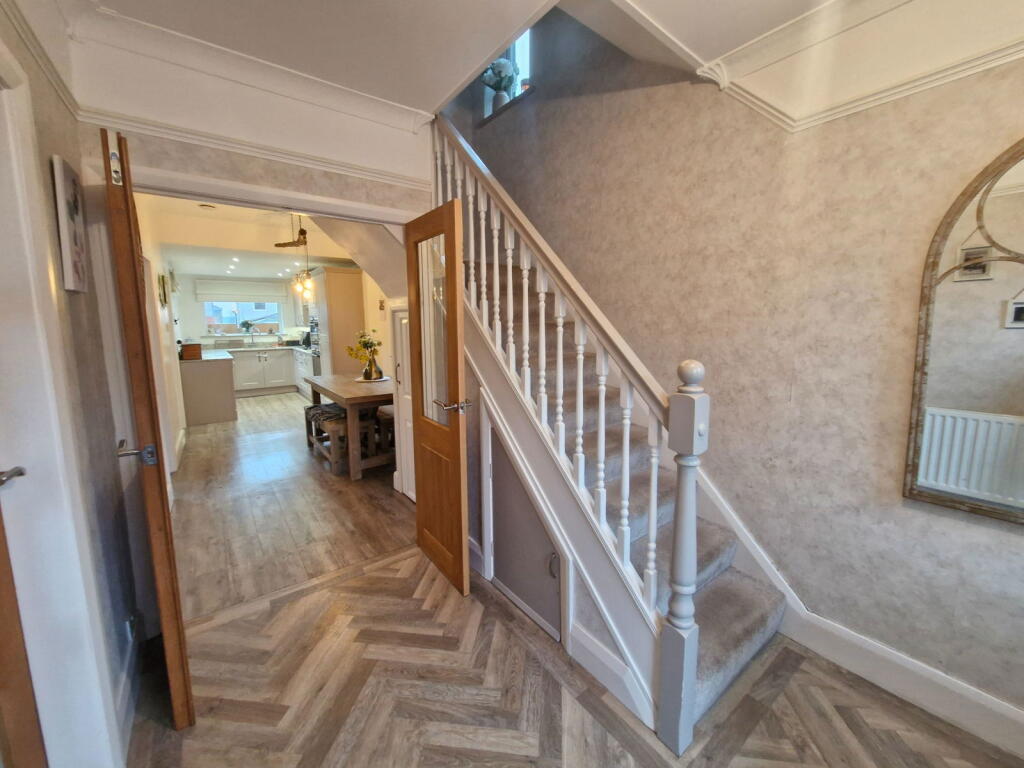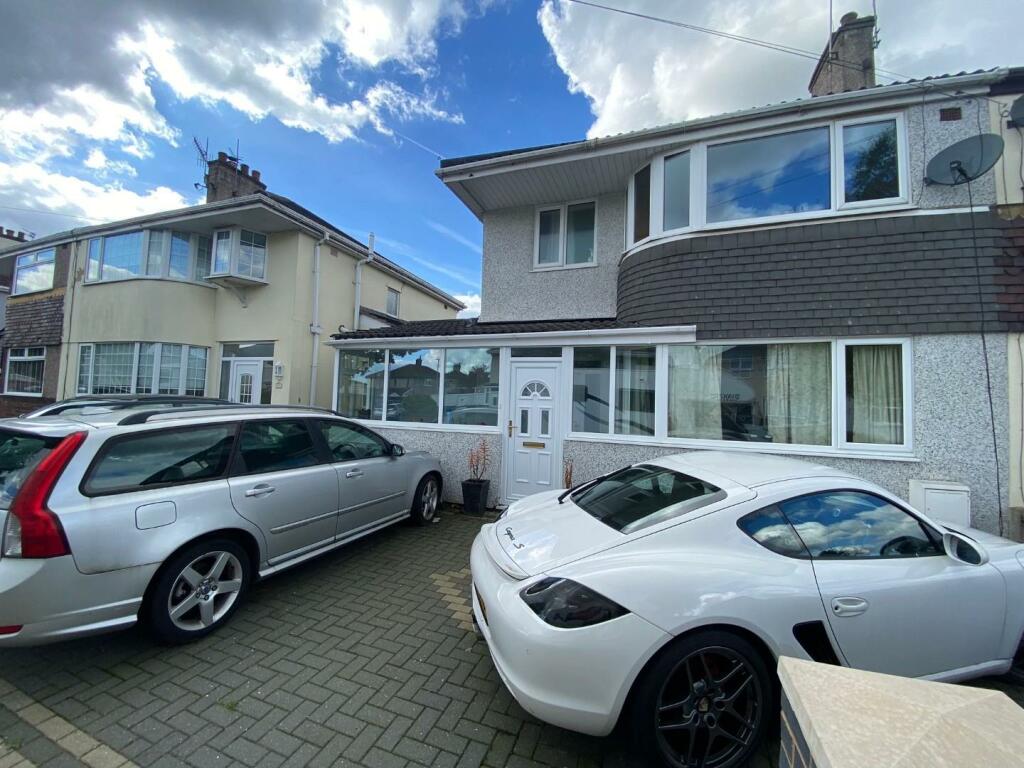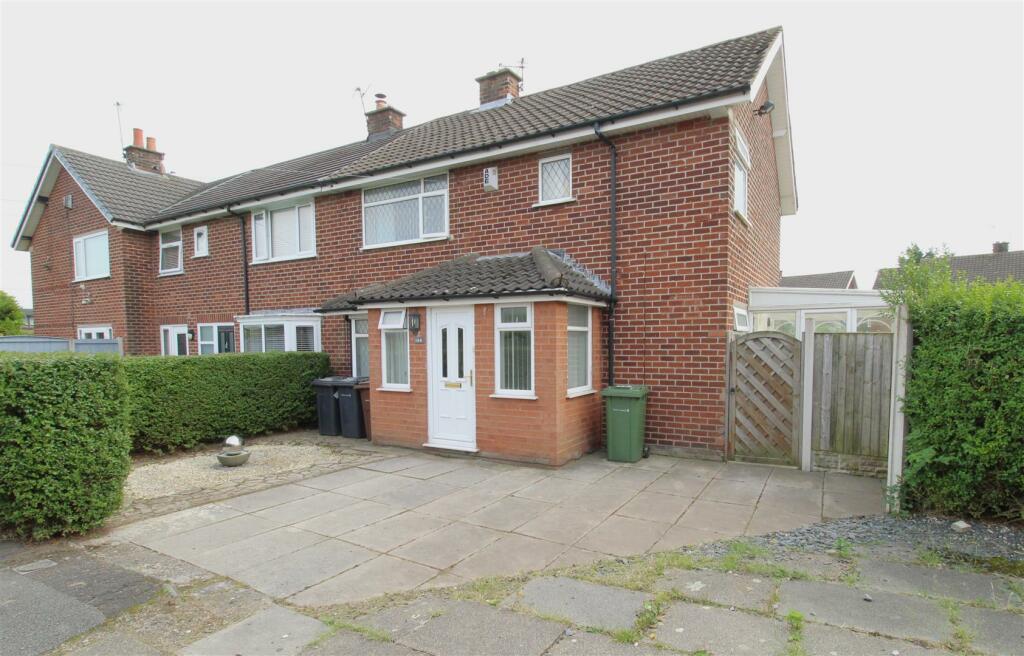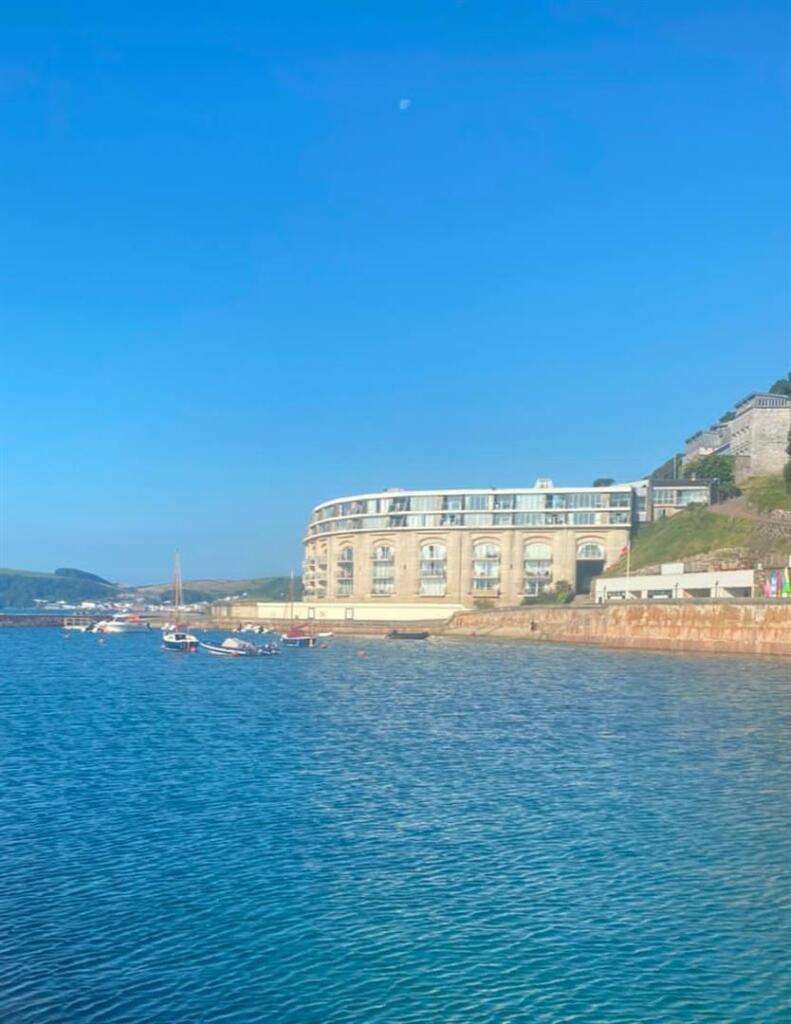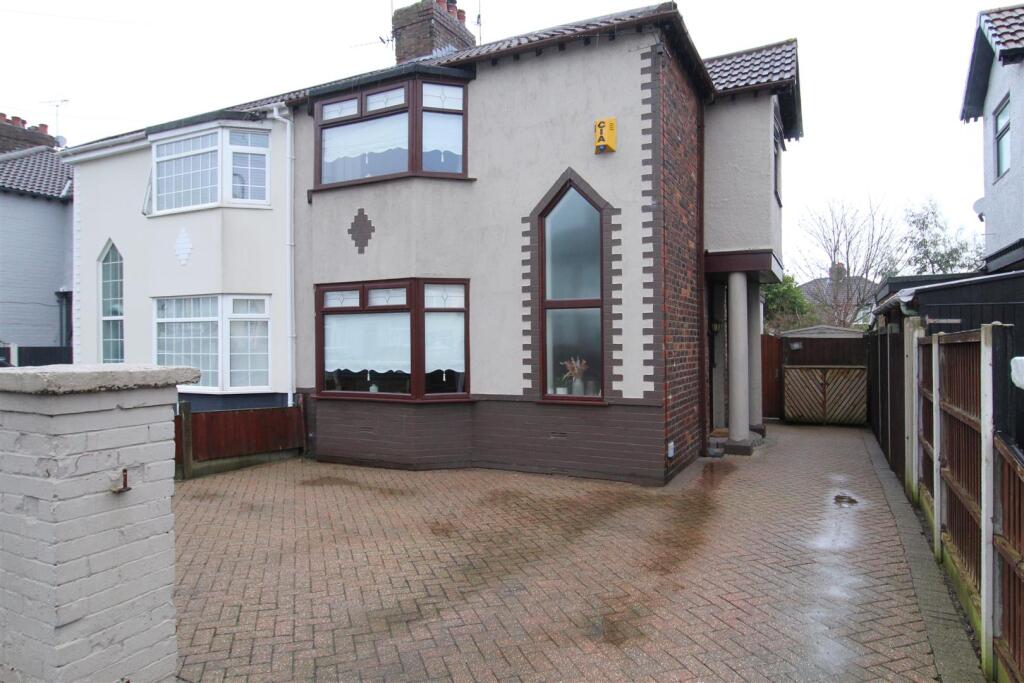ROI = 6% BMV = -2.11%
Description
UNIQUE PROPERTY WITH DOUBLE STOREY EXTENSION, THREE DOUBLE BEDROOMS, STUNNING KITCHEN WITH GRANITE WORKTOPS, BOSCH APPLIANCES AND KARNEADEAN FLOORING, THE BATHROOM IS ALSO STUNNING. Alastair Saville are delighted to offer for sale this EXTENSIVELY EXTENDED, traditional semi detached property situated in a popular residential area of Aintree Village and having access to all local amenities including shops, schools and transport links. The accommodation briefly comprises: Spacious Lounge, kitchen/Diner, spacious hallway and to the first floor three double bedrooms, bathroom and separate WC. Whilst to the outside there is a lovely rear garden with very private patio area, and paved driveway to the front. The property further benefits from New double glazing, gas central heating and an outside car charging point. ENTRANCE HALL 10' 2" x 7' 6" (3.11m x 2.30m) Double glazed entrance door, double glazed window, stairs leading to first floor, under stairs cupboard housing meters, radiator.LOUNGE 22' 1" x 10' 7" (6.75m x 3.24m) Double glazed window, 'French' doors to garden with double glazed side panels, two radiators, wall mounted electric feature fire.DINING ROOM 12' 11" x 7' 7" (3.95m x 2.32m) Double glazed window, karndean flooring, radiator.KITCHEN 12' 0" x 7' 5" (3.66m x 2.27m) Two double glazed windows, high and low level kitchen units with complementary "Granite" work surfaces, sink and drainer with mixer tap, gas hob and extractor hood, 'Bocsh' appliances, oven and grill, integrated dishwasher, integrated washing machine and fridge freezer, inset spotlights to ceiling, part tiled walls, radiator.LANDING 10' 10" x 9' 3" (3.32m x 2.83m) Double glazed frosted window, loft access hatch.FRONT BEDROOM ONE 11' 8" x 10' 7" (3.56m x 3.24m) Double glazed window, fitted wardrobes, radiator.REAR BEDROOM TWO 10' 9" x 9' 5" (3.30m x 2.89m) Double glazed window, radiator.REAR BEDROOM THREE 16' 5" x 7' 7" (5.02m x 2.32m) Two double glazed windows, radiator.BATHROOM 7' 5" x 6' 10" (2.28m x 2.09m) Double glazed frosted window, bath with overhead shower, wash hand basin inset into vanity unit, tiled walls, inset spotlights to ceiling, radiator, W/C.SEPARATE WC 4' 9" x 4' 5" (1.46m x 1.35m) Double glazed frosted window, sink inset into vanity unit, low level WC, part tiled walls, inset spotlights to ceiling.FRONT EXTERIORREAR EXTERIOR Rear garden leading to secluded patio area, timber shed, timber panel fencing, seating area to the rear of the garden, outside security lighting.
Find out MoreProperty Details
- Property ID: 157298198
- Added On: 2025-01-24
- Deal Type: For Sale
- Property Price: £250,000
- Bedrooms: 3
- Bathrooms: 1.00
Amenities
- Three Double Bedrooms
- Stunning Kitchen and Bathroom
- Spacious Lounge
- Seperate W/C
- Private Rear Garden
- Off Road Parking

