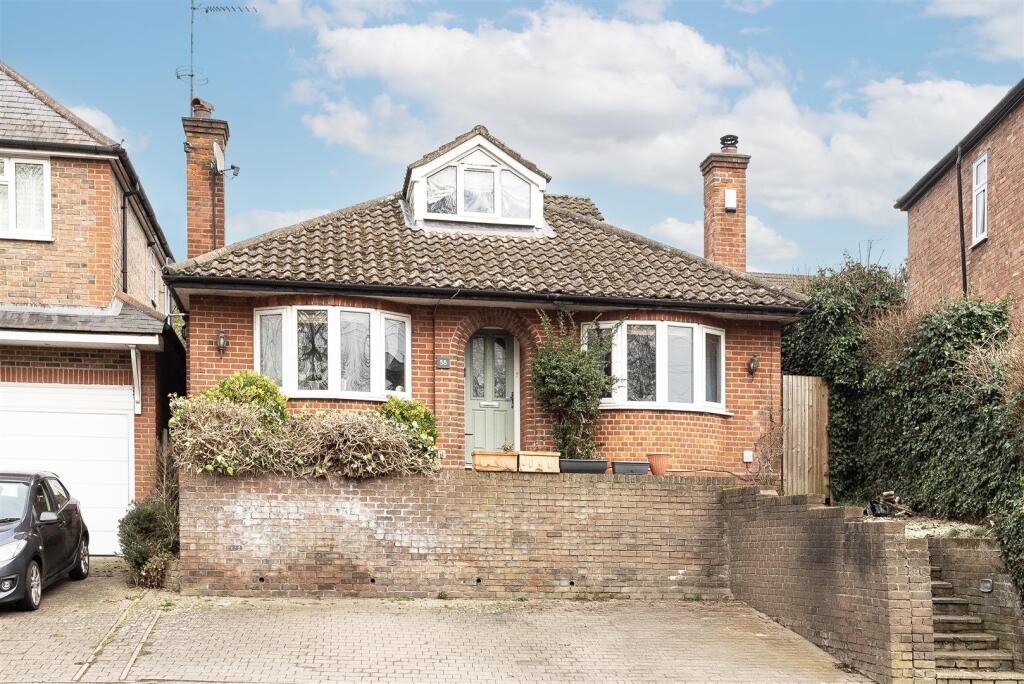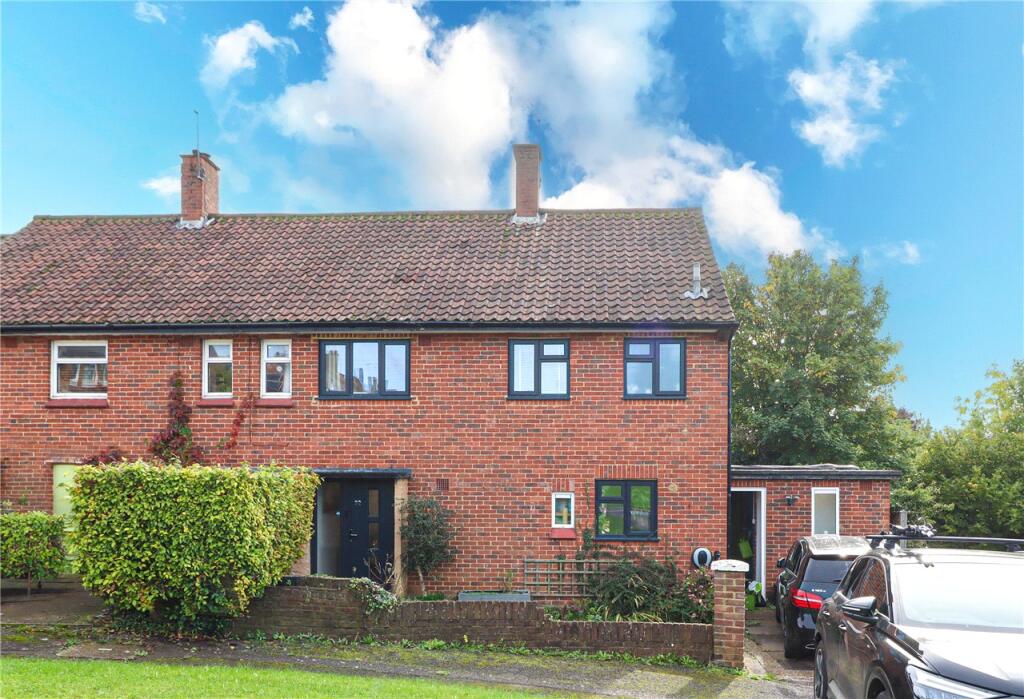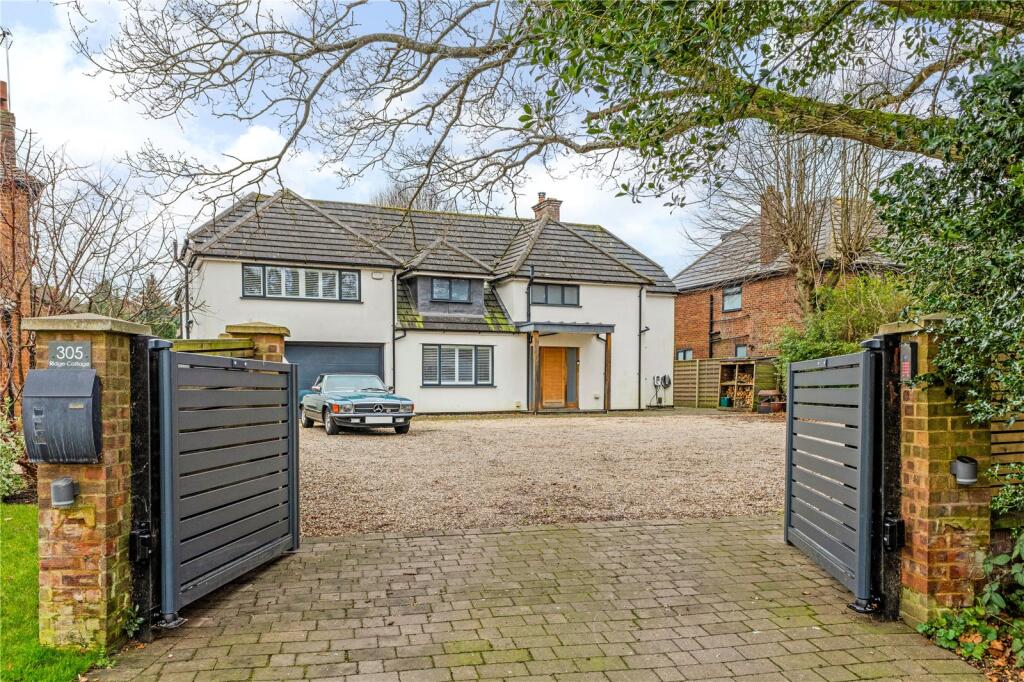ROI = 5% BMV = 4.51%
Description
Neatly presented detached family home, boasting three bedrooms, separate study, two reception rooms and two bathrooms. With a well proportioned private rear garden and off road parking for at least 2 cars. Ideally located for schooling, moments from Batford Springs Nature Reserve and walking distance from the town centre and station. Entrance Hall - Family Room - 4.08m x 3.46m (13'4" x 11'4") - Living Room - 4.09m x 3.46m (13'5" x 11'4") - Study/Bedroom Four - 3.04m x 3.48m (9'11" x 11'5") - Bedroom One - 3.56m x 3.49m (11'8" x 11'5") - Kitchen/Dining Room - 3.85m x 4.73m (12'7" x 15'6") - Bathroom - Bedroom Two - 2.90m x 4.68m (9'6" x 15'4") - Bedroom Three - 2.26m x 4.75m (7'4" x 15'7") - Bathroom -
Find out MoreProperty Details
- Property ID: 157292741
- Added On: 2025-01-24
- Deal Type: For Sale
- Property Price: £665,000
- Bedrooms: 3
- Bathrooms: 1.00
Amenities
- Versatile Chalet Bungalow
- Private rear garden
- Off road parking for at least 2 cars
- Moments from Batford Springs Nature Reserve
- Ideally located for schooling
- Walking distance from the town centre and station.
- Council Tax Band E
- Sauncey Wood Primary School approx 0.5 miles
- Manland Primary School approx 0.8 miles
- Excellent BT broadband Full Fibre 100 with excellent downloads and uploads



