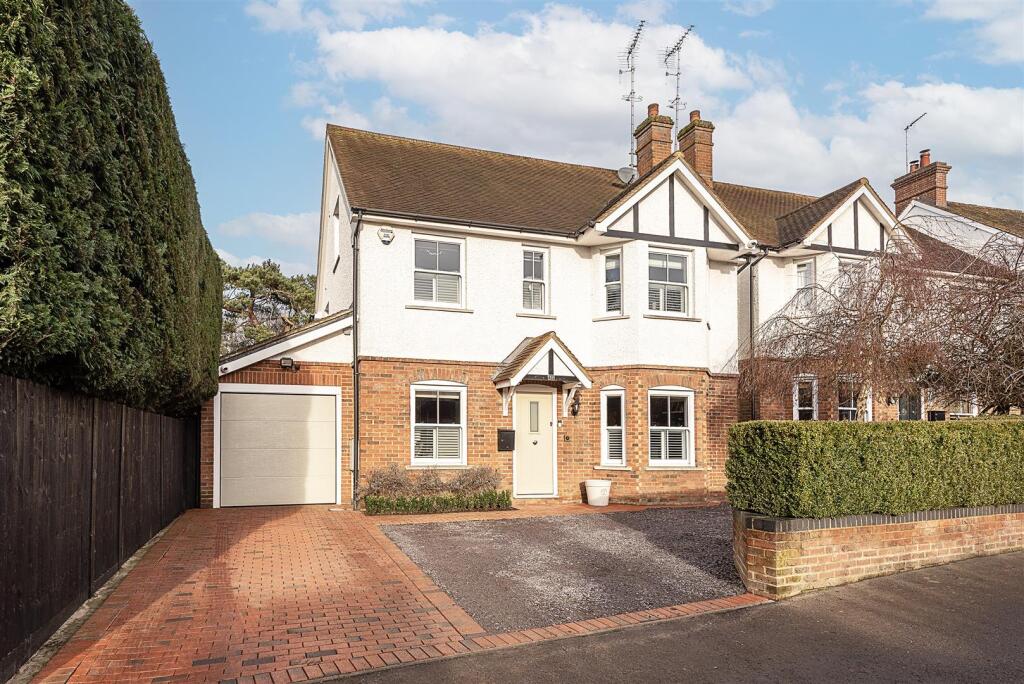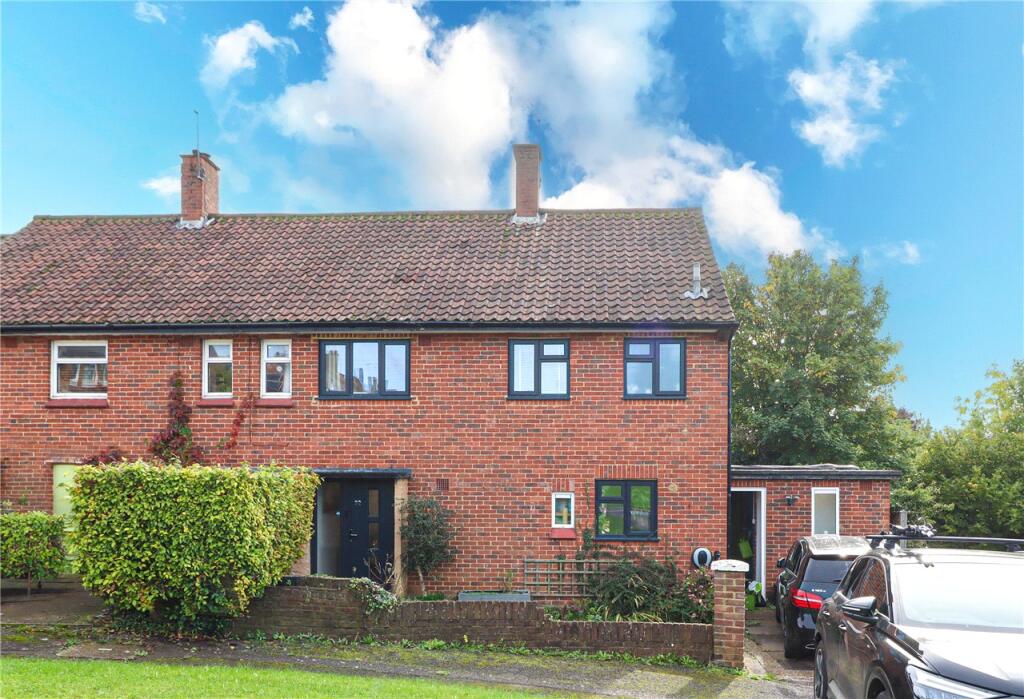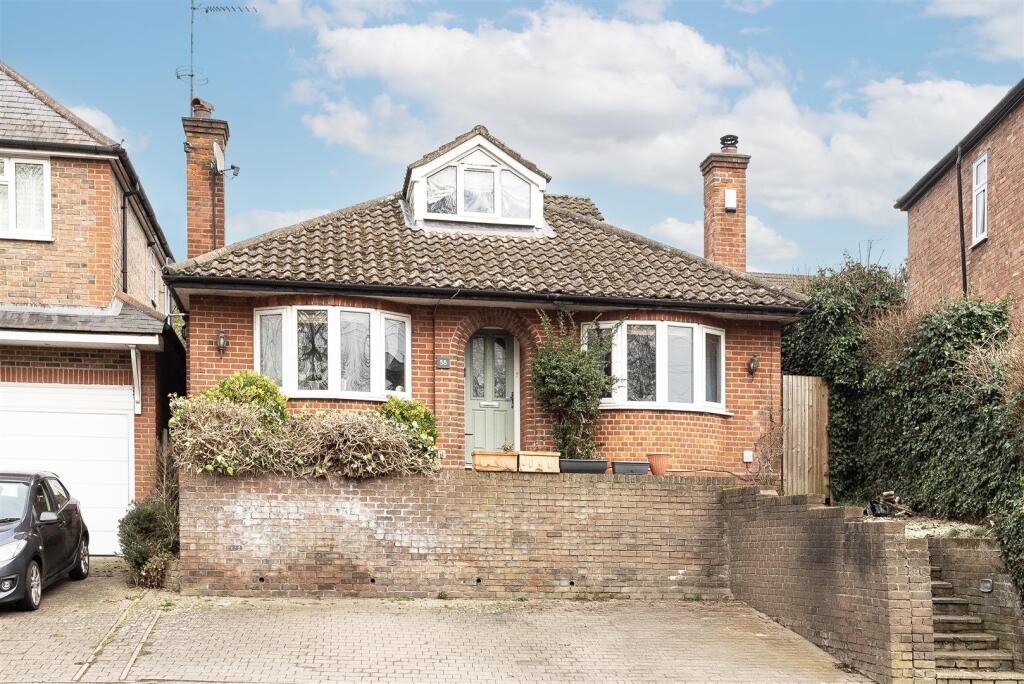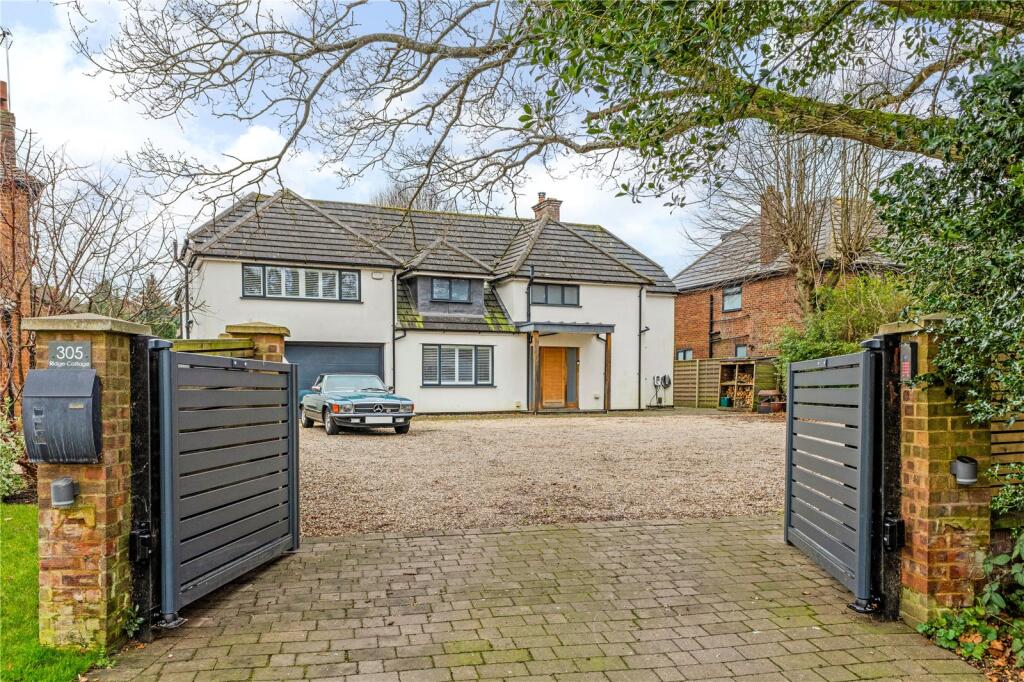ROI = 4% BMV = -6.81%
Description
Stunningly presented detached family home, arranged over 3 floors with ample parking and garage. Ideally located adjacent to Harpenden Common and offering easy acces to excellent schools, the station and High Street. Entrance Hall - Cloakroom - Study - 2.30 x 2.21 (7'6" x 7'3") - Living Room - 5.08 x 3.61 (16'7" x 11'10") - Kitchen/Dining/Family Room - 7.45 x 4.58 (24'5" x 15'0") - Utility Room - 5.92 x 2.38 (19'5" x 7'9") - Heated Garage/Gym - 5.92 x 2.38 (19'5" x 7'9") - Bedroom One - 4.13 x 3.65 (13'6" x 11'11") - En-Suite Shower Room - Bedrooom Two - 4.18 x 3.63 (13'8" x 11'10") - Bedroom Three - 3.71 x 2.34 (12'2" x 7'8") - Bathroom - Bedroom Four - 4.89 x 4.03 (16'0" x 13'2") - W.C -
Find out MoreProperty Details
- Property ID: 157291871
- Added On: 2025-01-24
- Deal Type: For Sale
- Property Price: £1,550,000
- Bedrooms: 4
- Bathrooms: 1.00
Amenities
- Council Tax Band G
- Presented beautifully throughout
- Located adjacent to Harpenden Common
- Great for access to schools
- High Street & station
- Almost 2000 Sq Ft
- 4 bedrooms
- 3 bathrooms
- 3 reception rooms
- Garage & parking




