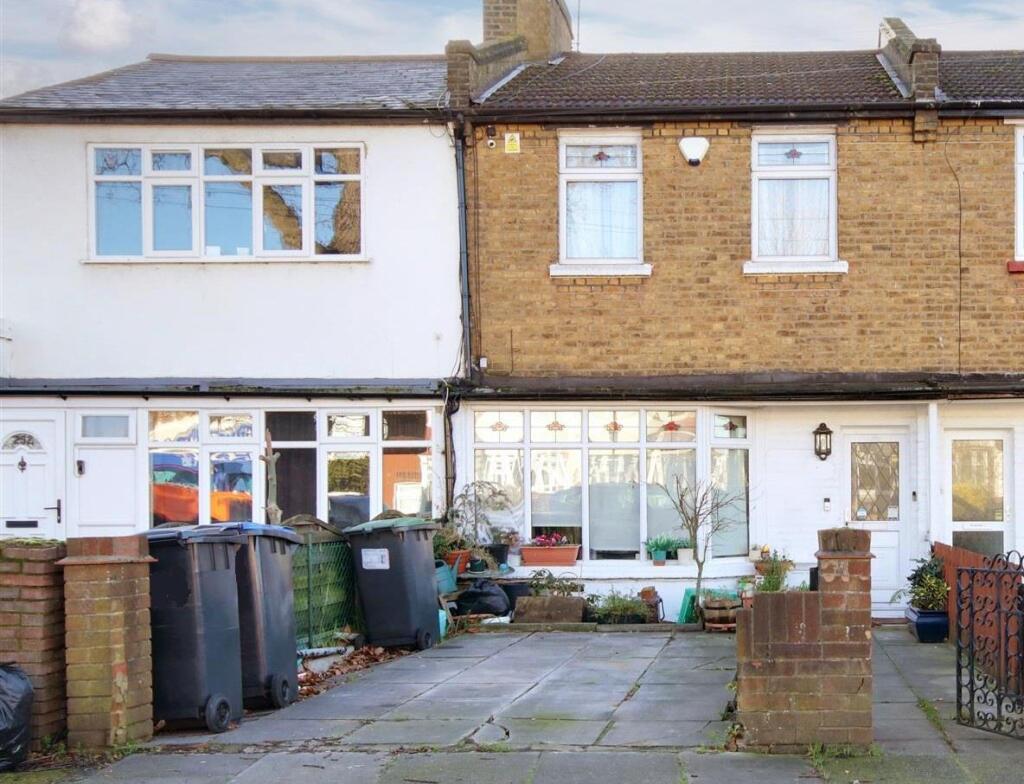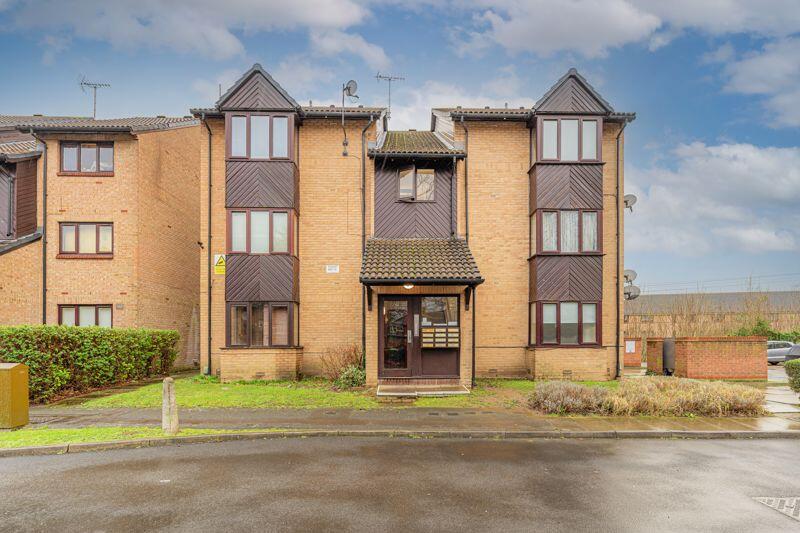ROI = 7% BMV = -2.83%
Description
Lanes Enfield Town are pleased to market this delightful three bedroom terraced house on Bury Street West. This property offers a perfect blend of comfort and convenience. One of the standout features of this property is the off-street parking, a rare find, ensuring that you have a secure place for your vehicle. The location is particularly advantageous, with Bush Hill Park Station just a 15-minute walk away, making commuting a breeze. Additionally, local shops are merely moments away, offering convenience for everyday needs. Upon entering, you are greeted by a cosy lounge ideal for both relaxation and entertaining guests. The heart of the home is the bright and spacious kitchen diner, which seamlessly opens into a lovely conservatory, creating a warm and airy atmosphere. This space is perfect for family gatherings or enjoying a quiet meal while overlooking the garden. The property features a practical downstairs bathroom and a utility area, enhancing the functionality of the home. Families will appreciate the proximity to Raglan Infant School and Raglan Junior School, making this home an excellent choice for those with young children. Hallway - Laminate, radiator, stairs to first floor landing, door to reception one. Reception One - 3.58m x 3.89m (11'9" x 12'9) - Double glazed windows to front aspect, laminate flooring, radiator, cast iron feature fireplace. Kitchen Diner - 4.60m x 2.97m (15'1" x 9'9") - Laminate flooring, part tiled walls, fitted oven with gas hob, extractor hood, stainless steel sink with mixer tap, space for a dishwasher and an under counter fridge. Base level and eye level units and spotlights. Conservatory - 3.48m x 1.88m (11'5" x 6'2") - Double glazed windows to rear and patio door leading to the garden. Tiled flooring, spotlights and a skylight. Bathroom - 2.44m x 1.63m (8'0" x 5'4") - Double glazed frosted windows to rear, part tiled walls, panel enclosed bath with mixer tap and shower attachment, pedestal hand basin with mixer tap, low level closed couple w.c, heated towel rail. Utility Room - 2.44m x 1.68m (8'0" x 5'6") - Double glazed frosted window to side aspect, laminate, space for washing machine and fridge freezer. First Floor Landing - Radiator,loft access, airing cupboard, doors to all rooms. Bedroom One - 4.60m x 3.05m (15'1" x 10'0") - Double glazed windows to front aspect, radiator. Bedroom Two - 3.05m x 2.79m (10'0" x 9'2") - Double glazed windows to rear aspect, radiator. Bedroom Three - 2.67m x 2.46m (8'9" x 8'1") - Double glazed window to rear aspect, radiator, storage cupboard. Garden - Mainly laid to lawn with plant and shrub borders, and a timber shed. Front Garden - Paved driveway, flower bed, gate to front door. Lanes Enfield Town Reference - ET5216/AX/CS/CS/100125
Find out MoreProperty Details
- Property ID: 157268114
- Added On: 2025-01-23
- Deal Type: For Sale
- Property Price: £485,000
- Bedrooms: 3
- Bathrooms: 1.00
Amenities
- Walking Distance To Raglan Infant School
- A Short Walk To Bush Hill Park Rail Station
- Three Bedroom Terrace House
- Bright And Airy Kitchen Diner
- Downstairs Bathroom
- South Facing Garden
- Off Street Parking
- Conservatory
- Cosy Lounge
- Utility Area



