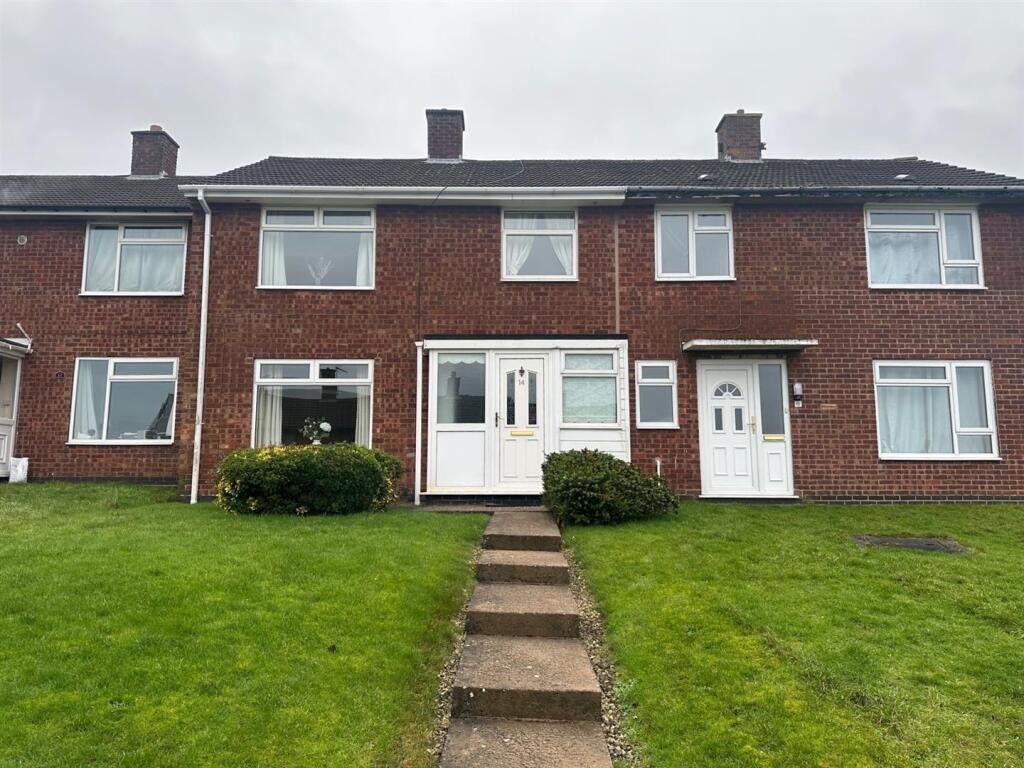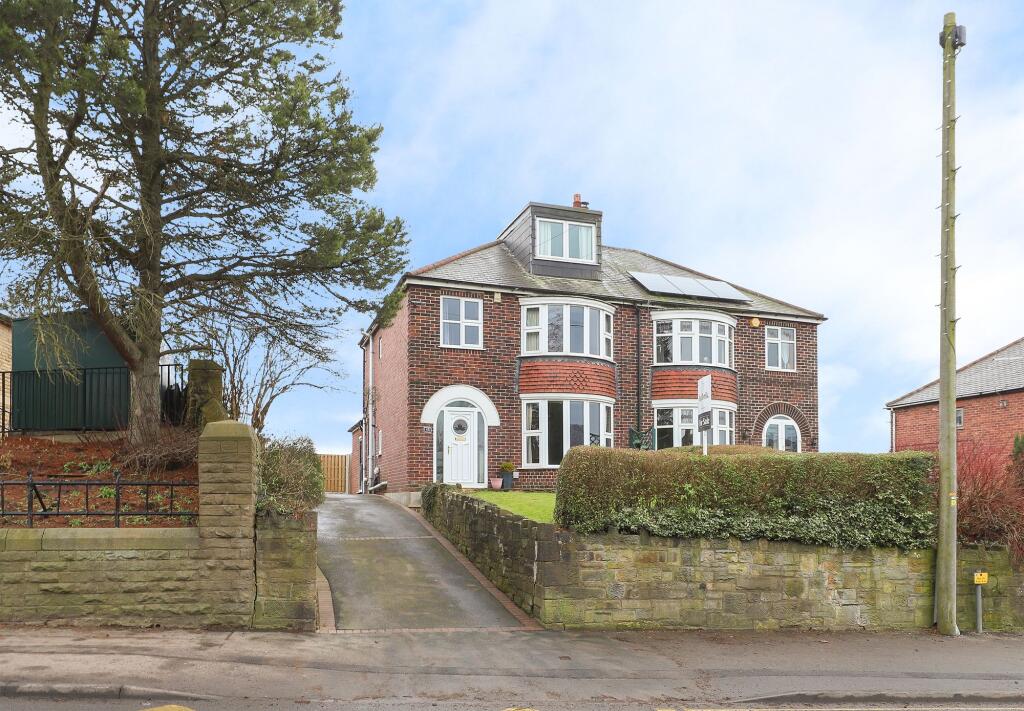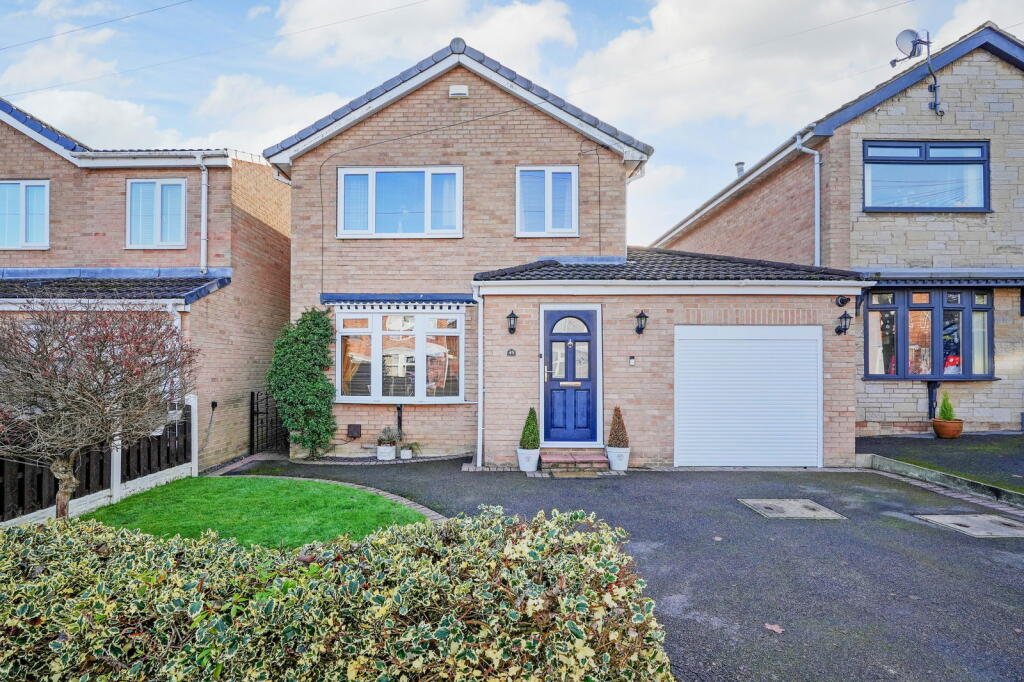ROI = 11% BMV = 22.72%
Description
Offering no onward chain is this three bedroom mid terraced house, located in a convenient position close to major road networks affording good access into Sheffield City Centre, Retail Parks and M1 motorway. The property requires a scheme of modernisation throughout, but does benefit from double glazing and gas central heating. The property is situated in this popular residential area with access to local shops and amenities. The accommodation briefly comprises: Entrance Hall, Cloakroom w/c, Living/Dining and Kitchen. First Floor Landing, Bedroom 1, Bedroom 2, Bedroom 3, Bathroom and separate w/c. Outside sees a lawned garden with shrubs to the front, side access with room for a shed and lawned garden to the rear with an area of car hard standing. Offering no onward chain is this three bedroom mid terraced house, located in a convenient position close to major road networks affording good access into Sheffield City Centre, Retail Parks and M1 motorway. The property requires a scheme of modernisation throughout, but does benefit from double glazing and gas central heating. The property is situated in this popular residential area with access to local shops and amenities. The accommodation briefly comprises: Entrance Hall, Cloakroom w/c, Living/Dining and Kitchen. First Floor Landing, Bedroom 1, Bedroom 2, Bedroom 3, Bathroom and separate w/c. Outside sees a lawned garden with shrubs to the front, side access with room for a shed and lawned garden to the rear with an area of car hard standing. Accommodation - Ground Floor - Entrance Hall - Having a Upvc entrance door with inlaid glass panels and complimentary side panels, a central heating radiator, area suitable for hanging coats and staircase leading to first floor accommodation. Downstairs W/C - Having a low flush w/c, wash hand basin with storage below, tiled splash backs and a front facing Upvc double glazed window. Living/Dining Room - 6.51m 3.40m (21'4" 11'1") - With dual aspect UPVC double glazed windows both with central heating radiators below. There is also coving to the ceiling and a feature stone fireplace with hearth and inset electric fire. Kitchen - 3.92 x 2.55 (12'10" x 8'4") - Fitted with a range of wood trimmed units above and below roll top work surfaces which incorporates a single drainer, stainless steel sink with mixer taps and tiled splash back's. There is space for a freestanding cooker, space and plumbing for an automatic washing machine, a central heating radiator, a rear facing Upvc double glazed window and a Upvc rear entrance door. There is also a useful built-in pantry. Landing - Having coving to the ceiling, access to the loft storage area and an airing cupboard housing the Worcester combination boiler. Bedroom One - 3.27 x 3.22 (10'8" x 10'6") - Having a front facing Upvc double glazed window, a central heating radiator, coving to the ceiling and useful over stairs storage cupboard. Bedroom Two - 3.61 (max) x 2.99 (11'10" (max) x 9'9") - Having a rear facing Upvc double glazed window and a central heating radiator. Bedroom Three - 3.63 x 1.58 (11'10" x 5'2") - With a front facing Upvc double glazed window, a central heating radiator and a useful storage cupboard. Bathroom - Fitted with a white two piece suite comprising of a panelled bath and vanity wash basin. There are tiled splash backs, a central heating radiator and a Upvc double glazed window, Separate W/C - Having a low flush w/c and rear facing uPVC double glazed window. Outside - Lawned gardens with shrub beds and a central path leading to the front door. To the rear of the property you will find a pleasant garden with paved paths and graveled areas with a small lawn and two brick built outbuildings. General - The sale of this property is subject to Probate. The application has been submitted and we anticipate the Grant of Probate to be returned within the time line of a 'normal' sale. However we cannot guarantee this so please take this into consideration if you wish to offer on this property. Whilst every care has been taken to prepare these sales particulars, they are for guidance purposes only. All measurements are approximate are for general guidance purposes only and whilst every care has been taken to ensure their accuracy, they should not be relied upon and potential buyers are advised to recheck the measurements. No tests have been carried out on any appliances, fires and boilers and any mention of these relates to their physical presence and not their working condition. We are informed by the seller that the tenure of this property is Freehold.
Find out MoreProperty Details
- Property ID: 157264436
- Added On: 2025-01-23
- Deal Type: For Sale
- Property Price: £145,000
- Bedrooms: 3
- Bathrooms: 1.00
Amenities
- Town House
- Three Bedrooms
- NO CHAIN
- Popular Residential Area
- uPVC Double Glazing
- Gas Central Heating
- Well Maintained Gardens to the Front and Rear
- Close To Local Amenities
- Well Presented Accommodation



