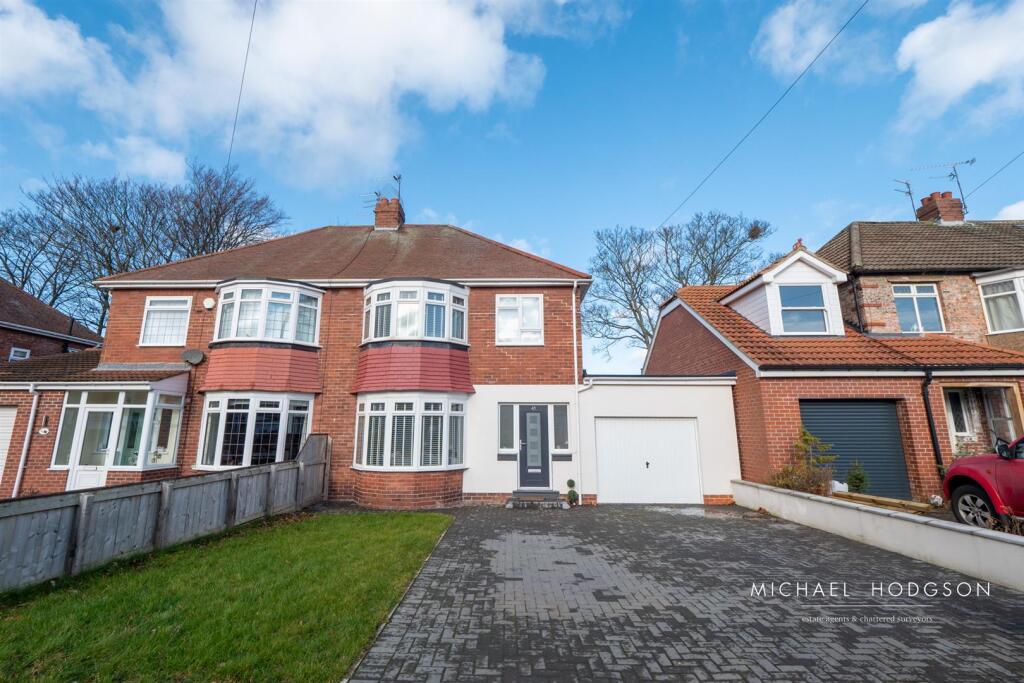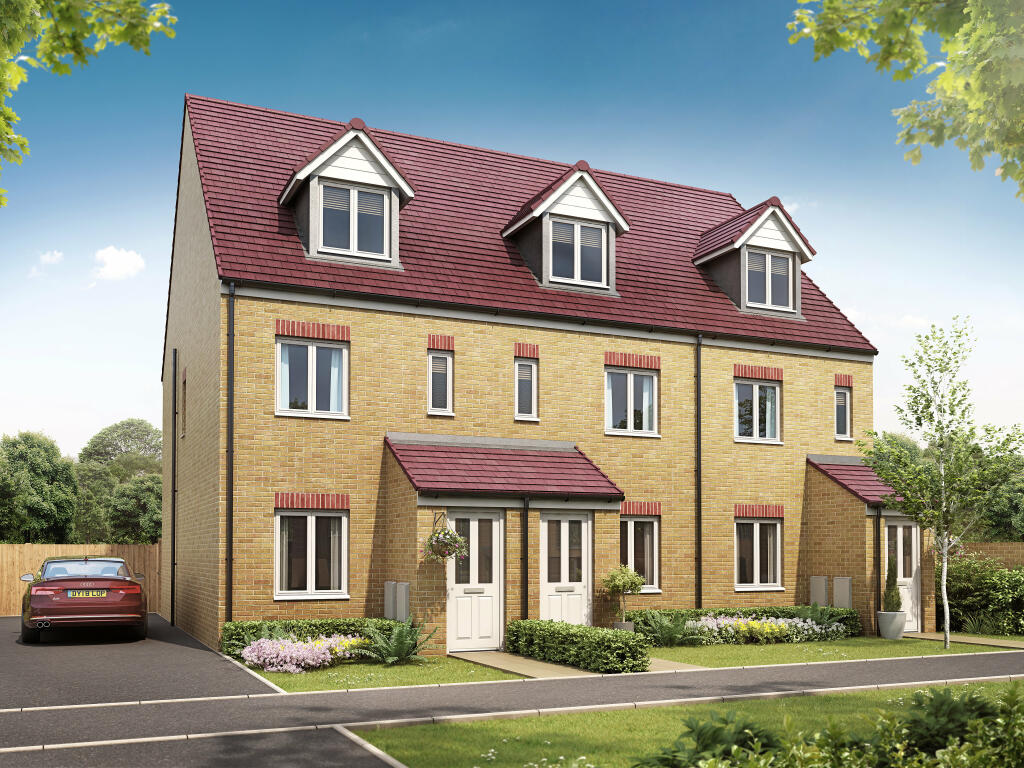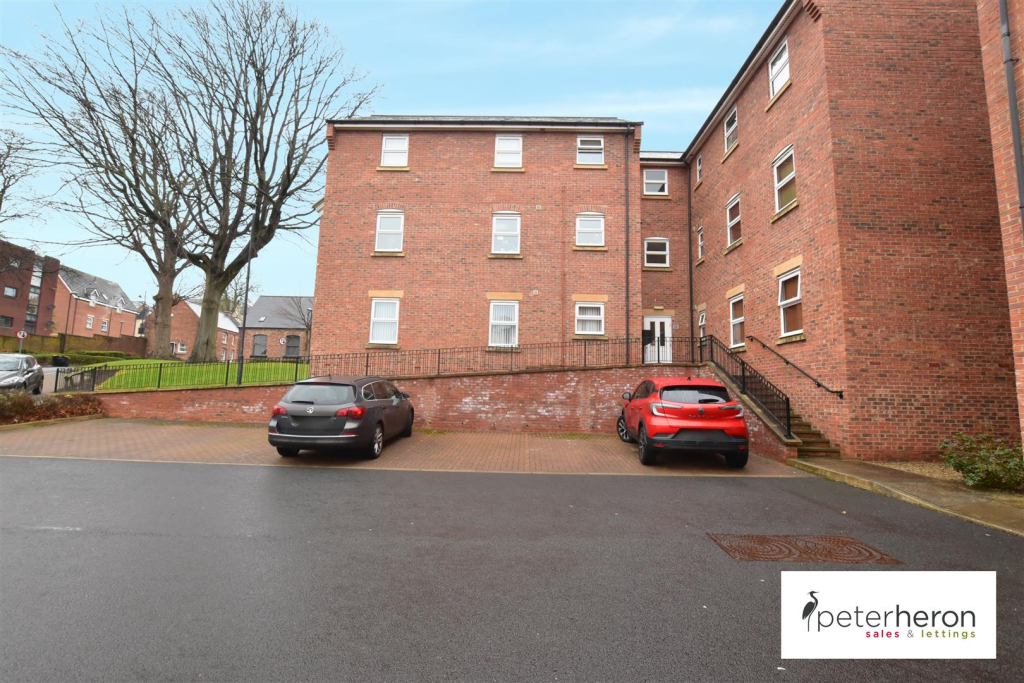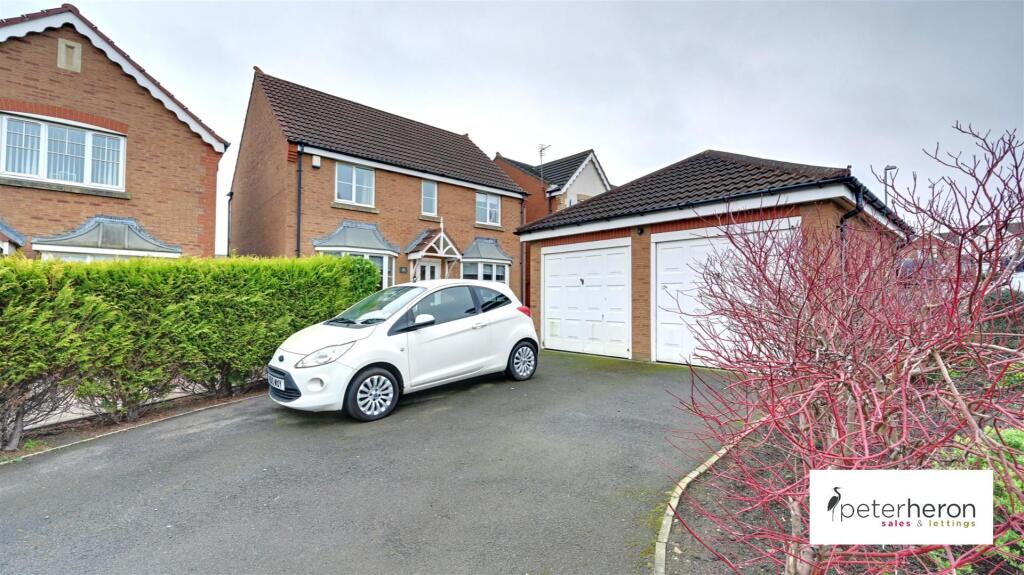ROI = 4% BMV = -16.73%
Description
We are delighted to welcome to the market this superb 3 bed semi detached house situated on Nilverton Avenue just off The Cedars in Ashbrooke boasting an unrivalled location providing convenient access to local schools, amenities in addition to Sunderland City Centre being only a short car journey. The property itself briefly comprises of Entrance Hall, Living Room, Kitchen/ Dining Room and to the first floor 3 Bedrooms and Bathroom. Externally the property has a front driveway providing off street parking whilst to the rear the property enjoys a lovey garden with lawn and patio. Viewing of this lovely home is highly recommended. Entrance Hall - Tiled floor, stairs to the first floor, radiator, cupboard under stairs with wall mounted gas central heating boiler. Living Room - 4.31 to bay x 3.52 (14'1" to bay x 11'6") - The living room has a front facing double glazed bay window, radiator. Kitchen/ Dining Room - 9.28 max x 3.84 max (30'5" max x 12'7" max) - The kitchen/ dining room has a comprehensive range of floor and wall units with granite worktops, sink with mixer tap, integrated electric oven, integrated dishwasher, fridge/freezer and washing machine, breakfast island with granite worktops and storage under, induction hob, two radiators, recessed spot lighting, Bi folding door to the rear garden, double glazed window, door to the garage. First Floor - Landing, double glazed window to side elevation, loft access. Bedroom 1 - 3.24 x 4.67 to bay (10'7" x 15'3" to bay) - Front facing bedroom with double glazed window window, radiator and fitted wardrobes. Bedroom 2 - 3.86 x 3.26 (12'7" x 10'8") - Double glazed window, radiator, rear facing. Bedroom 3 - 2.41 x 2.29 (7'10" x 7'6") - Front facing, double glazed window, radiator. Bathroom - Luxury white suite comprising low level wc, wash hand basin on vanity unit, free standing bath with shower attachment, chrome towel radiator, shower with rainfall style shower head, double glazed window, recessed spot lighting. Garage - attached single garage Externally - Externally the property has a front driveway providing off street parking whilst to the rear the property enjoys a lovey garden with lawn and patio. Free Valuations - We are pleased to offer a free valuation service for prospective purchasers considering a sale of their own property. We can advise you with regard to marketing, without obligation Mortgage Advice - Mortgages can be arranged via our Financial Advisers subject to status. Your home may be repossessed if you do not keep up repayments on your mortgage.
Find out MoreProperty Details
- Property ID: 157259129
- Added On: 2025-01-23
- Deal Type: For Sale
- Property Price: £285,000
- Bedrooms: 3
- Bathrooms: 1.00
Amenities
- Semi Detached House
- 3 Bedrooms
- Living Room
- Kitchen/ Dining Room
- Garage
- Front & Rear Garden
- Viewing Advised
- EPC Rating: D




