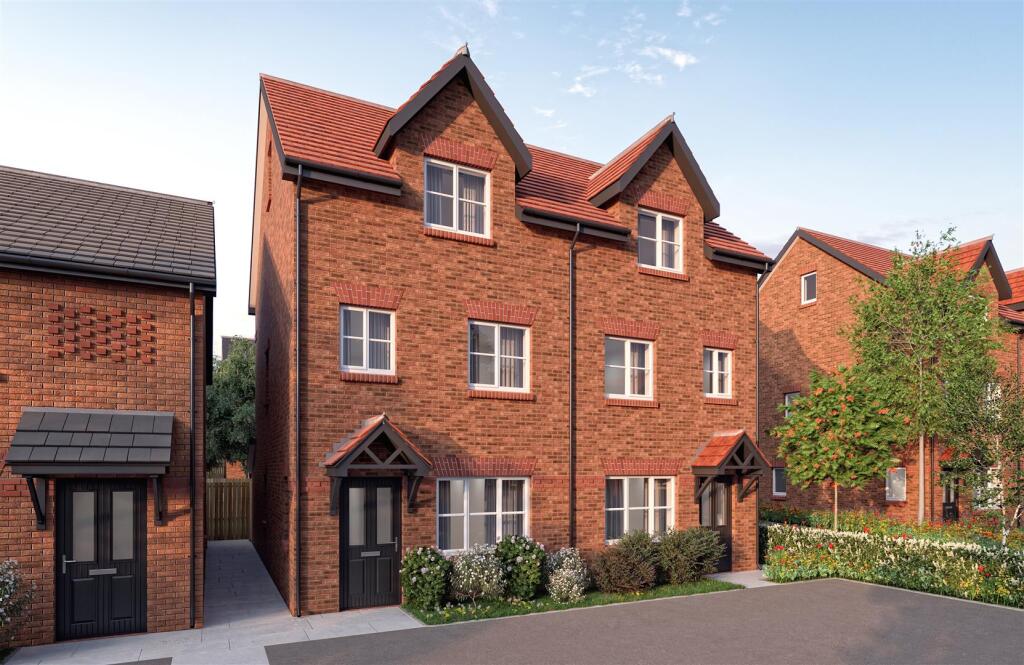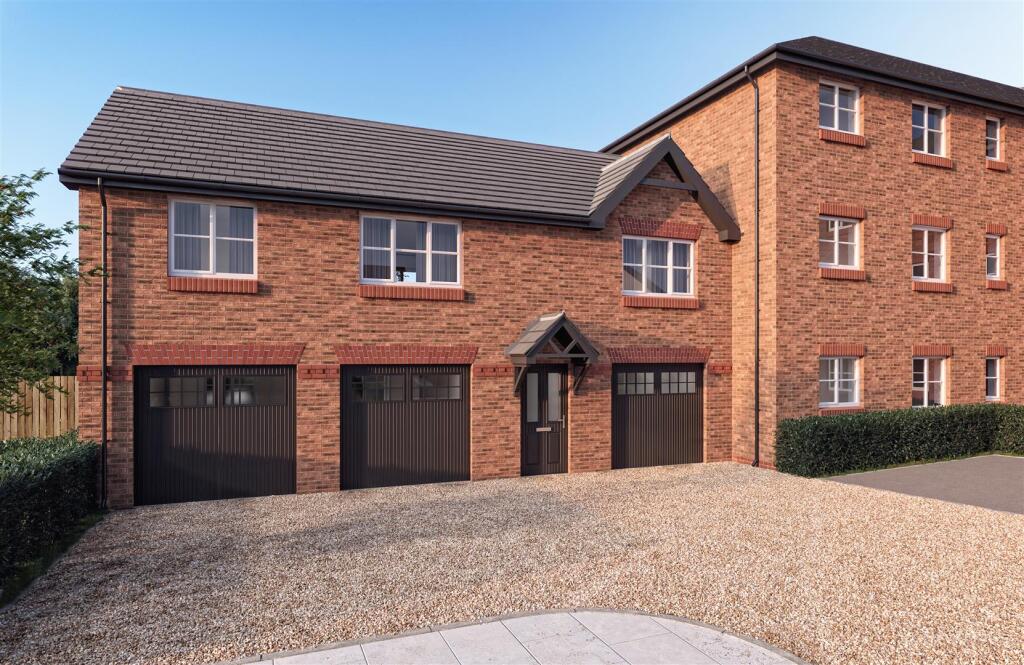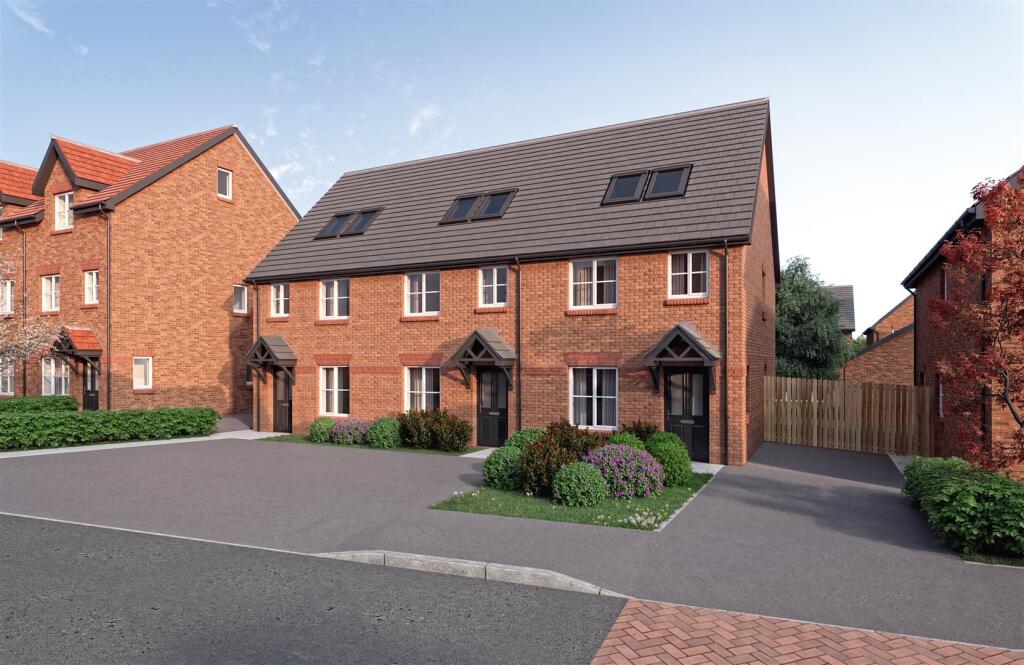ROI = 8% BMV = 5.88%
Description
The Walnut is a four bedroom end terrace house, offering flexible family living space, set over three floors situated in a popular residential area. Details - The Walnut is a four bedroom three storey detached home, providing plenty of space for flexible family living. On the first floor, you'll find an open plan kitchen/ family dining room, with plenty of space for a sociable seating area. This open plan layout means that you can keep a watchful eye on homework duties, while catching up over a cuppa with friends and family. A set of bifold doors lead to the garden from the kitchen. Open plan living makes family time easy, while the separate lounge is a great space for when you need some relaxing quiet time too. To the first floor you'll find a double bedroom as well as a single bedroom, and a bathroom with a separate shower. On the top floor, you'll find the master bedroom, which comes with an en suite shower room, along with the final bedroom which could comfortably double up as a home office. Location - Banner Lane is an ever popular residential address situated to the West of Coventry and with easy access out of the city towards the villages of Berkswell and Meriden. Hillwood Gardens is surrounded by lovely open fields yet close to excellent amenities at Coventry town centre (approx. 14 minutes). A wider selection is available in Birmingham City Centre which is around 30 minutes drive away. For commuters Berkswell Train Station is nearby with Birmingham International Airport easily accessible (10 minutes drive). There are three good local schools within the area, Eastern Green Junior, West Coventry Academy and Leigh C of E Academy. University education is also on offer with both the University of Birmingham and Birmingham City University around a 30 minute drive away with the University of Warwick much closer. Specification - The property comes with an excellent specification to include AEG kitchen appliances, Roca sanitaryware, a 10 Year NHBC Buildmark Warranty along with a 2 year Wain Homes Warranty. Full specification available, please contact the Sales Executive. Disclaimer - Video •Video is representative only and may include upgrades at an additional cost. Please speak to a Sales Executive for exact details. CGI: •Computer generated image, representative only. Speak to our Sales Executive for exact details. Internal image: •Image is representative and may include upgrades at an additional cost. Speak to our Sales Executive for exact details. Real external / street scene: •Image is representative. Viewings - At short notice with DM & Co. Homes on or by email . General Information - Planning Permission & Building Regulations: It is the responsibility of Purchasers to verify if any planning permission and building regulations were obtained and adhered to for any works carried out to the property. Tenure: Freehold. Services: All mains services are connected to the property. However, it is advised that you confirm this at point of offer. Local Authority: Coventry City Council. Council Tax Band: TBC. Want To Sell Your Property? - Call DM & Co. Homes on to arrange your FREE no obligation market appraisal and find out why we are Solihull's fastest growing Estate Agency.
Find out MoreProperty Details
- Property ID: 157257326
- Added On: 2025-01-24
- Deal Type: For Sale
- Property Price: £390,000
- Bedrooms: 4
- Bathrooms: 1.00
Amenities
- New Build End Terrace Property
- Lounge & Separate Kitchen/Dining Room
- Guest Cloakroom
- Two First Floor Bedrooms & Family Bathroom
- Second Floor Principal Bedroom with En-Suite
- Further Second Floor Bedroom
- Parking for Two Cars
- 10 Year NHBC Warranty
- 2 Year Wain Homes Warranty



