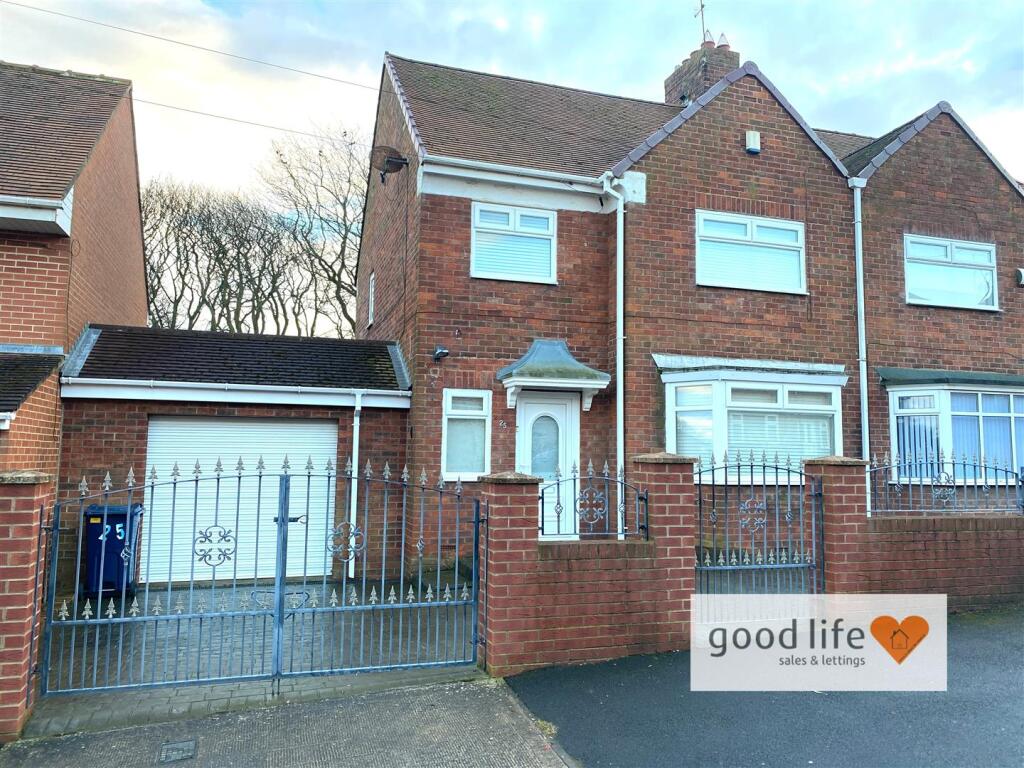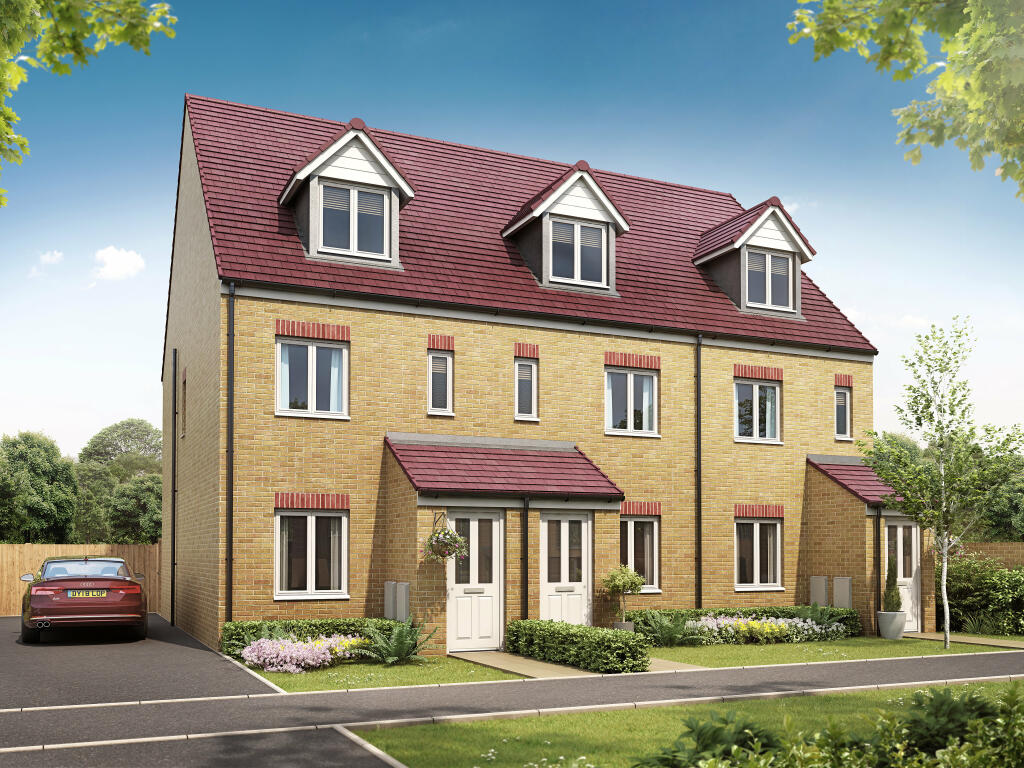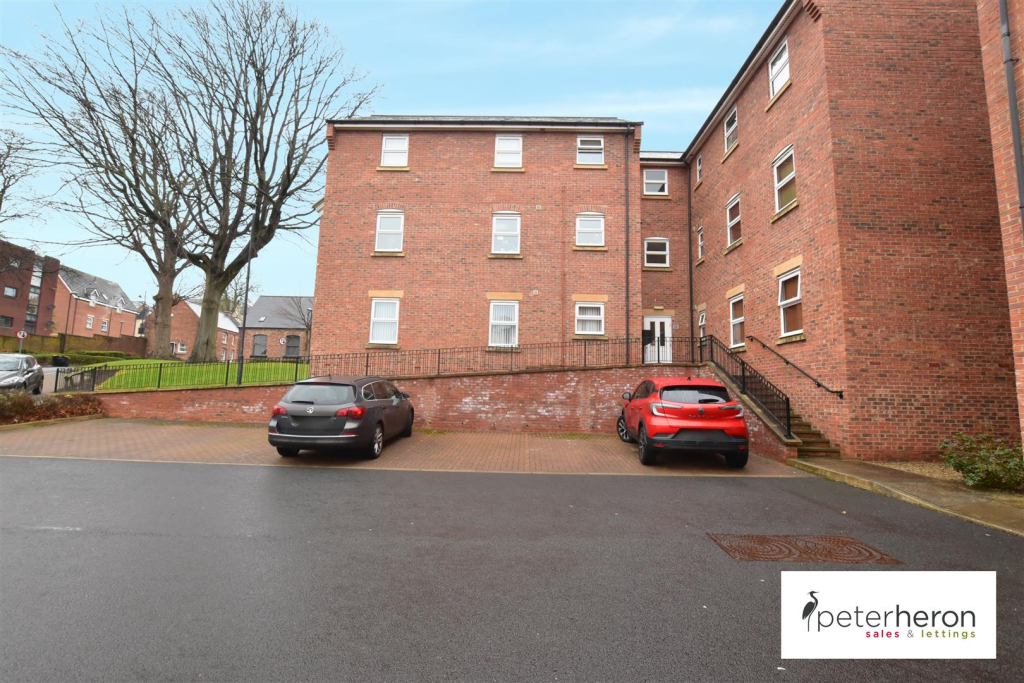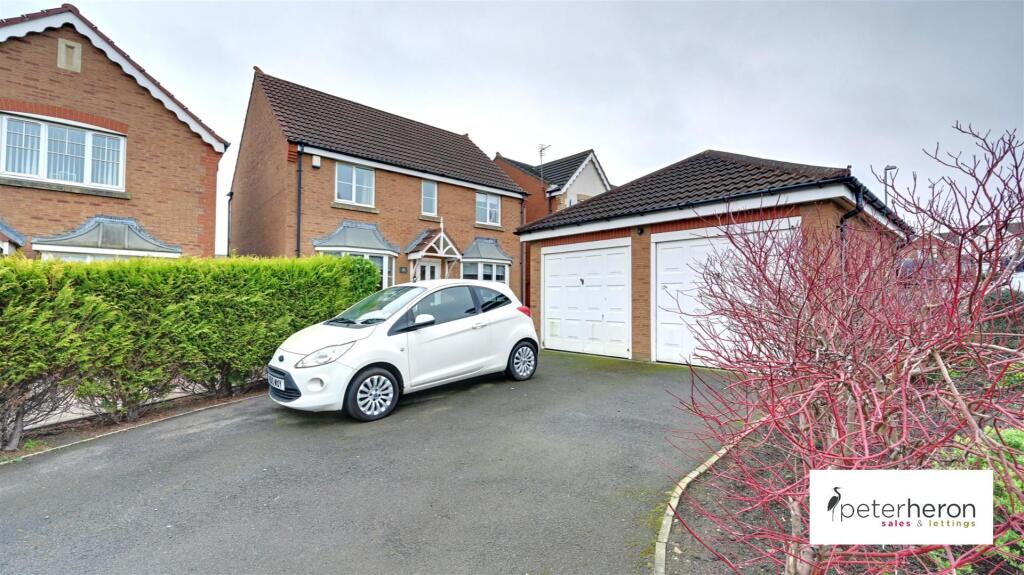ROI = 6% BMV = -7.31%
Description
RARE EXTENDED 3 BED SEMI FABULOUS LOCATION - BACKS ONTO STUNNING HISTORIC RYHOPE PUMPING STATION - BEAUTIFUL LARGE REAR GARDEN PLOT - CONSERVATORY - GENEROUS GARAGE WITH WC - OFFERS EVEN FURTHER OPPORTUNITY - NO CHAIN … Good Life Homes are delighted to bring to the market an extended 3 bedroom family home with one of the most sought after aspects within Ryhope overlooking (to the rear) the landscaped grounds of historic Ryhope Pumping Station and Pond. Impressive beyond words, the generous rear garden enjoys a sunny aspect and beautiful views enjoyed by only a few properties on this stretch of Esdale. Briefly comprising; driveway, generous garage with remote door, entrance hall, 2 reception rooms, conservatory, kitchen, WC accessed in garage, 3 first floor bedrooms and recently renovated beautiful bathroom. With the benefit of NO CHAIN, viewing arrangements can be made by contacting our local office. If you have a property to sell and would like valuation advice or guidance, please do not hesitate to ask us for assistance. Our fixed price selling fees start from just £995 on a no sale no fee basis which means you won’t pay us anything unless we sell your home! Call us and find out why so many people across Sunderland now choose Good Life to sell their home. Introduction - Entrance Hall - Entrance via white uPVC double-glazed door. Carpet flooring, radiator, front facing white uPVC double-glazed window, carpeted stairs to first floor landing, under stairs cupboard providing storage. Door leading off to reception room 2, door leading off to kitchen. Reception Room 2 - 3.96m;0.00m x 3.89m (13;0 x 12'9) - A lovely large room adjoined by an archway to the main lounge. Carpet flooring, feature fire surround with built-in fire, aluminium double-glazed sliding doors leading out to conservatory and archway leading to reception room 1. Reception Room 1 - 3.96m x 3.89m (13'0 x 12'9) - Carpet flooring, double radiator, front facing white uPVC double-glazed bay window. Feature fire surround with coal-effect gas fire. Archway leading through to reception room 2. Conservatory - Attractive conservatory with natural wood flooring, electric sockets, opaque polycarbonate roof, white uPVC double-glazed windows and white uPVC double-glazed door with steps leading down onto the rear patio area. Kitchen - 2.95m x 1.98m (9'8 x 6'6) - Tiled flooring, modern fitted kitchen with a range of wall and floor units in a light grey finish with contrasting laminate work surface. 4 ring integrated gas hob, electric integrated oven, integrated extractor, stainless steel sink with bowl and a half, single drainer, integrated under bench fridge, white uPVC double-glazed window with beautiful views to the rear. Integral door leading off to extended garage. First Floor Landing - Side facing white uPVC double-glazed window, loft hatch, 4 doors leading off, 3 to bedrooms and 1 to bathroom. Bathroom - 2.16m x 1.68m (7'1 x 5'6) - Beautifully appointed bathroom with stylish wall and floor tiles, toilet with low level cistern, double walk-in shower tray with low profile and large glass fixed shower screen, waterfall style shower with separate hand held shower. Chrome towel heater style radiator, rear facing white uPVC double-glazed window with privacy glass, recessed lights. This is a lovely bathroom by any standard. Bedroom 1 - 4.27m x 2.59m (14'0 x 8'6) - Good size double bedroom, professionally installed fitted wardrobes to 1 wall providing a good degree of storage and hanging space with recess built-in for TV and aerial point, carpet flooring, radiator, front facing white uPVC double-glazed window. Bedroom 3 - 2.72m x 2.62m (8'11 x 8'7) - Good size single bedroom. Carpet flooring, radiator, front facing white uPVC double-glazed window. Bedroom 2 - 3.30m x 3.00m (10'10 x 9'10) - Good size double bedroom. Carpet flooring, radiator, rear facing white uPVC double-glazed window with amazing views towards Ryhope Pumping Station and the pond. Professionally fitted wardrobes to 1 wall providing a good degree storage and hanging space. Garage - 6.40m x 3.96m (21'0 x 13'0) - With a 5ft 9 x 3ft 7 approx. corner taken out to accommodate a WC. This is a fabulous garage with remote control roller shutter door allowing comfortable access for a vehicle plus additional space either side given the width of 13ft ( standard single garage is normally (7ft 6 x 8ft 2) white uPVC double-glazed window to the rear, space to the back for washing machine and dryer, uPVC door leading out to the rear garden. The garage is a different floor height to the kitchen but there is potential to extend the kitchen out, equally there is also potential to extend the kitchen into what is the reception room 2/dining area. To the rear of the garage is a contained WC with toilet, hand basin with hot and cold water and wall mounted Worcester Bosch central heating boiler. The garage also has electric lighting and sockets. Externally - Compressed concrete block paved effect driveway and front garden, dropped kerb allowing driveway access leading to integral garage
Find out MoreProperty Details
- Property ID: 157255826
- Added On: 2025-01-23
- Deal Type: For Sale
- Property Price: £185,000
- Bedrooms: 3
- Bathrooms: 1.00
Amenities
- RARE EXTENDED 3 BED SEMI FABULOUS LOCATION
- BACKS ONTO STUNNING HISTORIC RYHOPE PUMPING STATION
- BEAUTIFUL LARGE REAR GARDEN PLOT
- EPC RATING C
- GENEROUS GARAGE WITH WC
- CONSERVATORY
- OFFERS EVEN FURTHER OPPORTUNITY
- NO CHAIN




