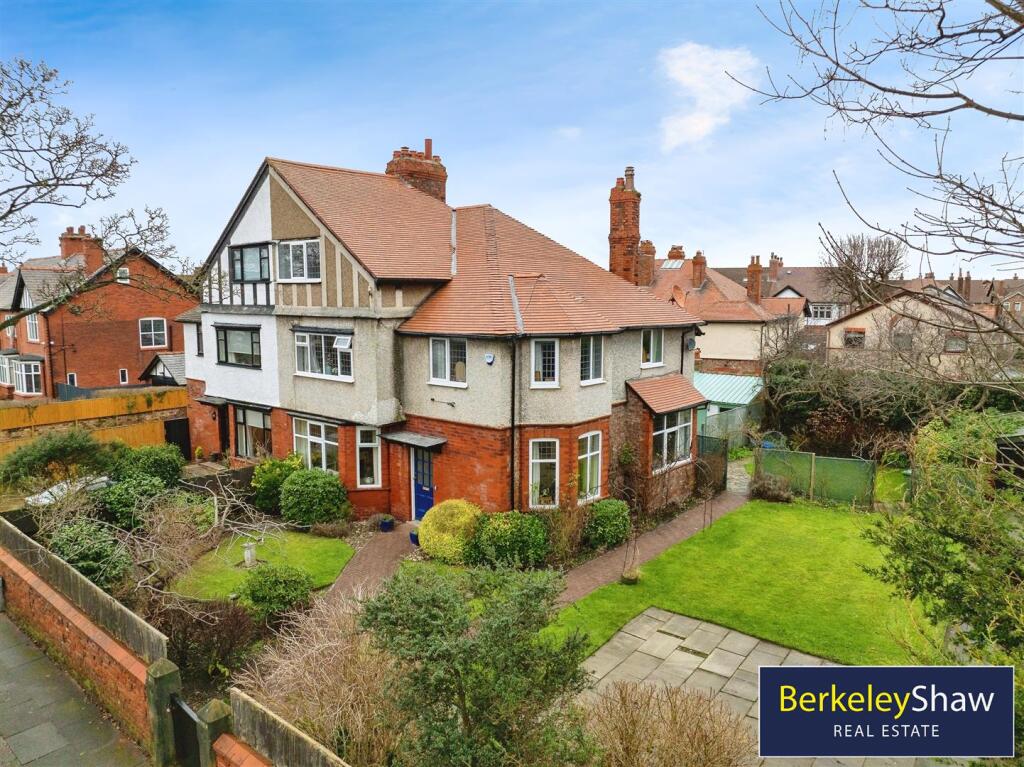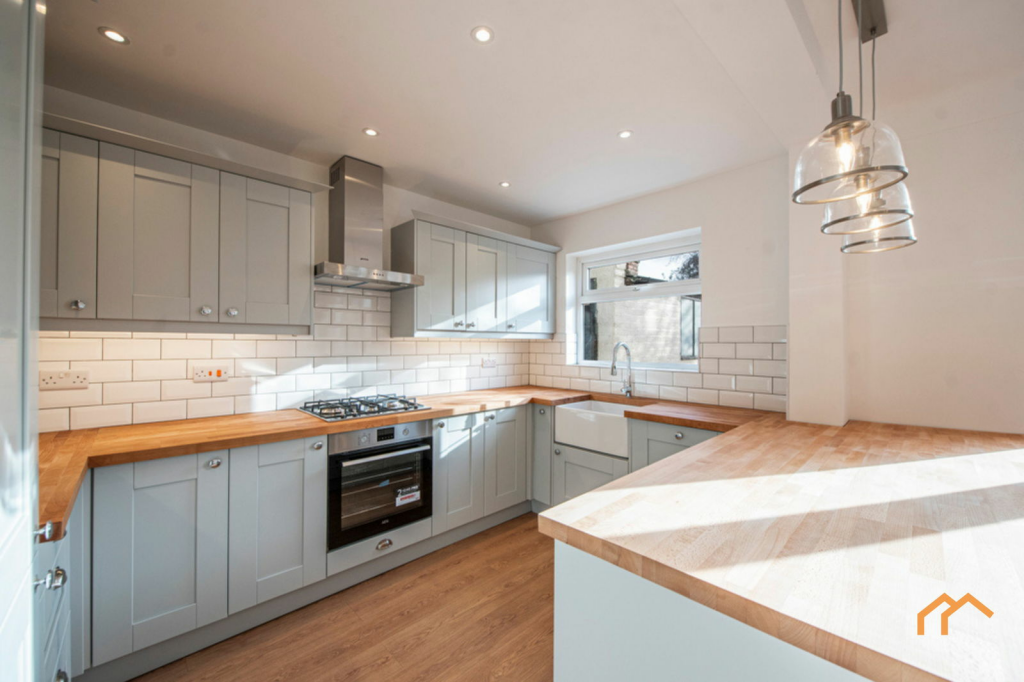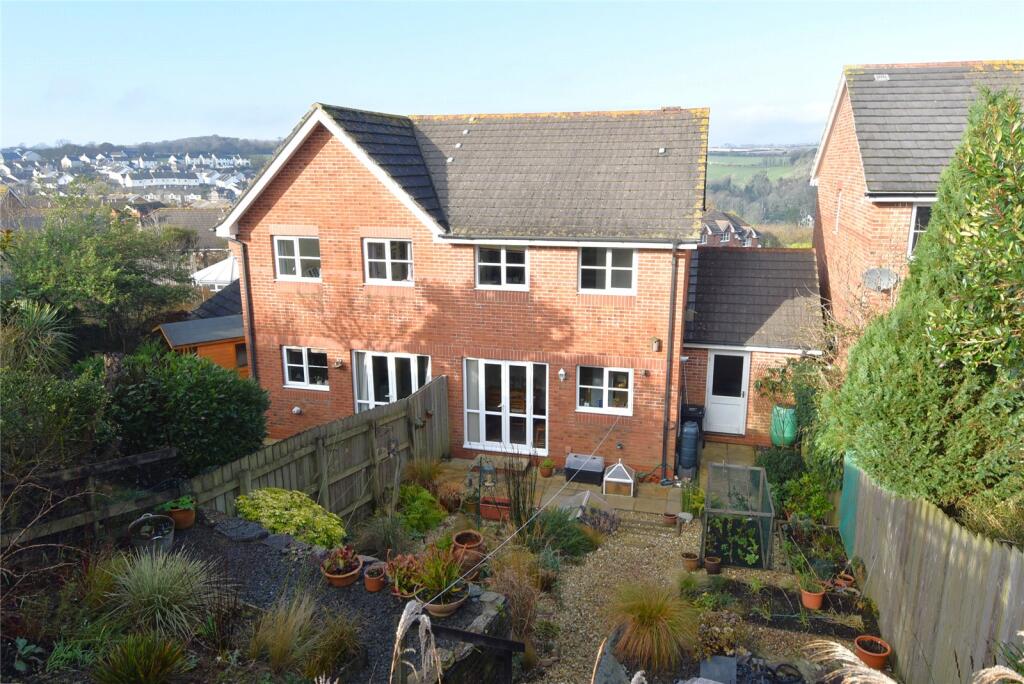ROI = 6% BMV = -1.98%
Description
Nestled in the highly sought-after suburb of Blundellsands, this delightful five-bedroom semi-detached home offers a perfect blend of character and space, making it an ideal family residence. Having been lovingly maintained for many years, the property retains a wealth of original features. Blundellsands is renowned as one of the area’s most prestigious suburbs, offering top-rated schools, excellent transport links, and a vibrant selection of shops and restaurants. With easy access to Crosby Beach, it's the perfect location for leisurely strolls along the coast. Step into the vestibule and discover a stunning bay-fronted entrance hall, complete with understairs storage. The spacious lounge, also bay-fronted, boasts ample natural light and a cosy, inviting feel. To the rear is a spacious family room, ideal for gathering and relaxation, while the dining room showcases original servants’ bells, adding a charming touch of history. The well-appointed fitted kitchen, boasts ample storage, a range of integrated appliances and offers access to the rear courtyard. The first floor offers an expansive landing and access to four generously sized double bedrooms, providing plenty of room for family and guests. The family bathroom is well-equipped with both a bath and separate shower, while a separate WC ensures convenience. The upper floor presents an additional double bedroom, perfect for use as a guest room, home office, or teenage retreat. Externally, the property boasts beautifully maintained walled front and side gardens, with a detached garage and off-street parking for several vehicles. To the rear, a tranquil courtyard garden with outbuildings provides a peaceful outdoor retreat. The property further benefits from gas central heating and double glazing. With its blend of original charm, spacious accommodation, and prime location, this home offers an exceptional opportunity for those seeking a beautiful and well-located family home. Get in touch for a viewing! Vestibule - Timber foor & tiled floor. Entrance Hall - Impressive bay sided entrance hall with radiator, double glazed windows, timber door with single glazed lead lined windows, coving & understairs storage. Lounge - Double glazed window, coving, electric fire with wooden surround, tiled hearth & radiator. Family Room - Double glazed windows, electric fire, coving & radiator. Dining Room - Double glazed window, radiator, feature fireplace & alcove storage. Kitchen - Range of wall & base units, stainless steel sink with drainer, extractor hood, electric hob, 2 x electric oven, tiled walls & door to garden. Landing - Double glazed window. Bedroom 1 - Fitted wardrobes, double glazed windows & radiator. Bedroom 2 - Double glazed windows, radiator & fitted wardrobe. Bedroom 3 - Shower, basin, double glazed windows & radiator. Bedroom 4 - Fitted wardrobes, basin, double glazed windows & radiator. Wc - Double glazed window, WC & tiled walls. Bathroom - Basin with vanity unit, double glazed window, tiled walls, bath, walk in shower, radiator & spotlights. Upper Landing - Sky light & storage. Bedroom 5 - Double glazed window, radiator & storage heater Externally - Walled and gated garden to the front & side with mature borders, laid to lawn and off street parking for several vehicles with access to a detached garage. The space is finished with a rear courtyard garden accompanied with a range of outbuildings.
Find out MoreProperty Details
- Property ID: 157247291
- Added On: 2025-01-23
- Deal Type: For Sale
- Property Price: £650,000
- Bedrooms: 5
- Bathrooms: 1.00
Amenities
- Five-bedroom semi-detached home
- Ideal for growing families
- Highly sought after location
- Three reception rooms & five double bedrooms
- Many original features retained
- Gardens to front
- side & rear
- Detached garage & off street parking for several vehicles
- Tenure: Freehold Council tax band: F



