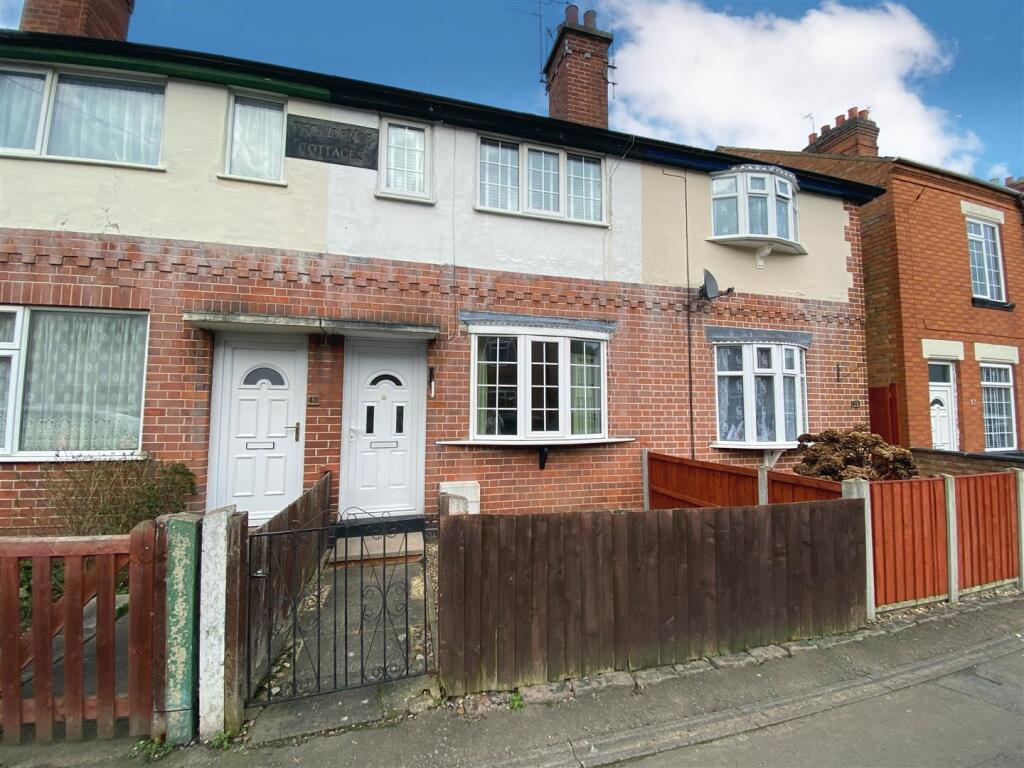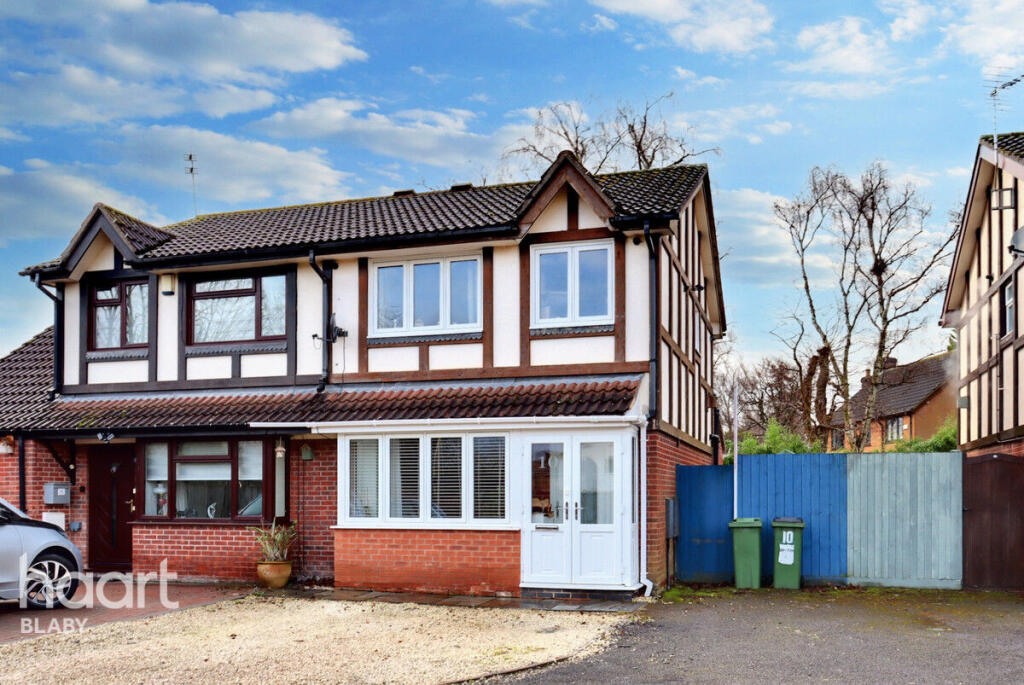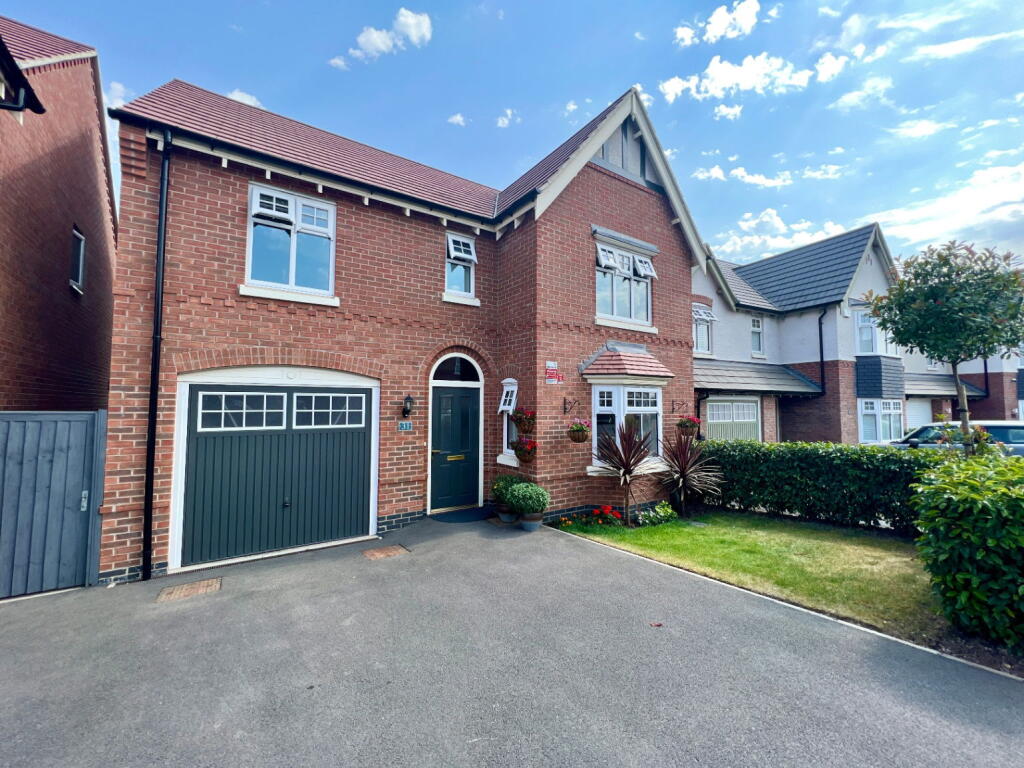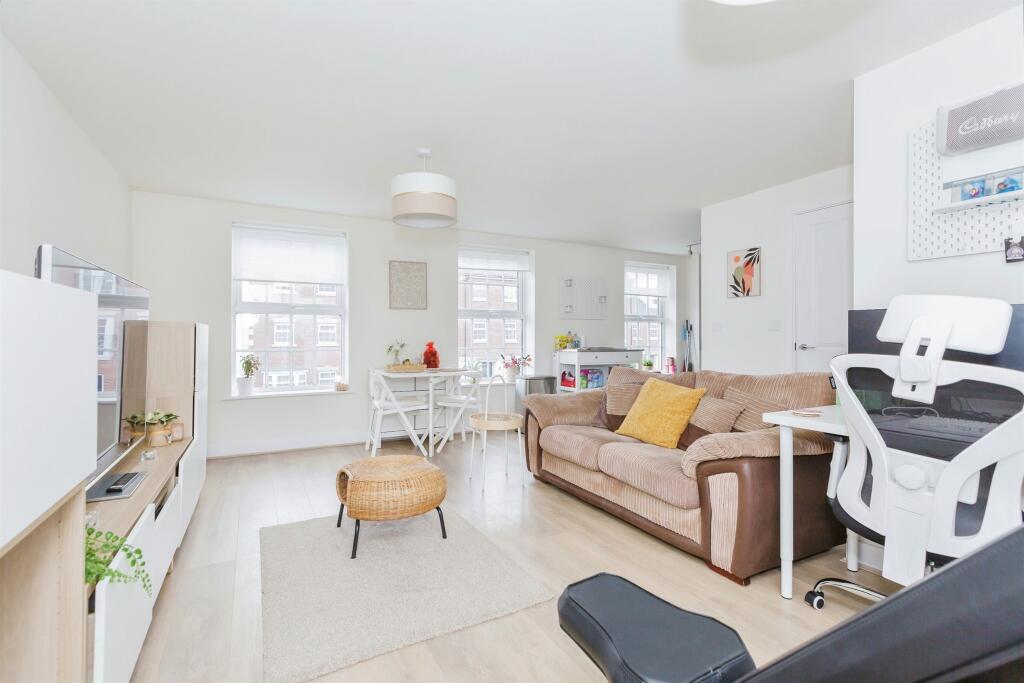ROI = 8% BMV = 10.88%
Description
This delightful Victorian terraced home, built in 1935, offers a perfect blend of character and modern living. Spanning an impressive 1,001 square feet, this well-maintained property is available with no upward chain, making it an ideal choice for those looking to settle in quickly. Upon entering, you are greeted by two inviting reception rooms, providing ample space for relaxation and entertaining. The dining room features French doors that open directly into the garden, creating a seamless connection between indoor and outdoor living. The refitted kitchen is a highlight, boasting stylish units and equipped with a built-in oven, hob, and extractor fan, making it a joy for any home cook. The first floor accommodates a family bathroom, complete with a white three-piece suite and an airing cupboard for added convenience. This level also includes two bedrooms, one being a comfortable double and the other a cosy single. Ascending to the second floor, you will find a spacious double bedroom, enhanced by eaves storage and a charming dormer window that fills the room with natural light. The property benefits from a gated frontage, ensuring privacy and security. The mature rear garden is a true oasis, featuring a well-maintained lawn, vibrant borders, a tranquil pond, a patio area perfect for al fresco dining, and a garden shed for additional storage. Conveniently located near day-to-day amenities, this home is perfect for families or professionals seeking a peaceful yet accessible lifestyle. With its blend of period charm and modern comforts, this Victorian terrace is a must-see for anyone looking to make Blaby their home. Living Room - 3.66m x 3.33m (12 x 10'11) - Dining Room - 3.66m x 3.35m (12 x 11) - Kitchen - 2.13m x 1.83m (7 x 6) - First Floor Landing - 2.74m x 1.80m (9 x 5'11) - Bedroom One - 3.66m x 3.33m (12 x 10'11) - Bedroom Two - 3.66m x 3.66m (12 x 12) - Bedroom Three - 1.83m x 1.83m (6 x 6) - Bathroom - 2.44m x 1.52m (8 x 5) -
Find out MoreProperty Details
- Property ID: 157244750
- Added On: 2025-01-24
- Deal Type: For Sale
- Property Price: £220,000
- Bedrooms: 3
- Bathrooms: 1.00
Amenities
- Victorian Terrace Home
- No Upward Chain
- Private & Enclosed Rear Garden
- Two Reception Room
- Refitted Kitchen
- Three Bedrooms
- Separate Upstairs Bathroom
- Internal Viewing Essential
- Energy Rating D
- Council Tax Band A & Freehold




