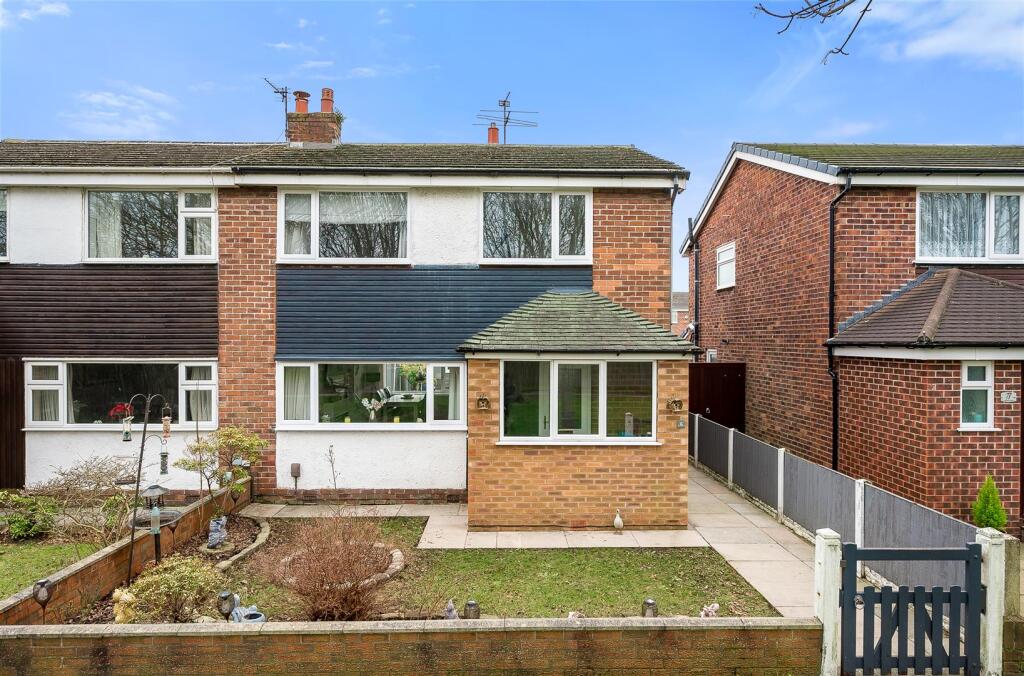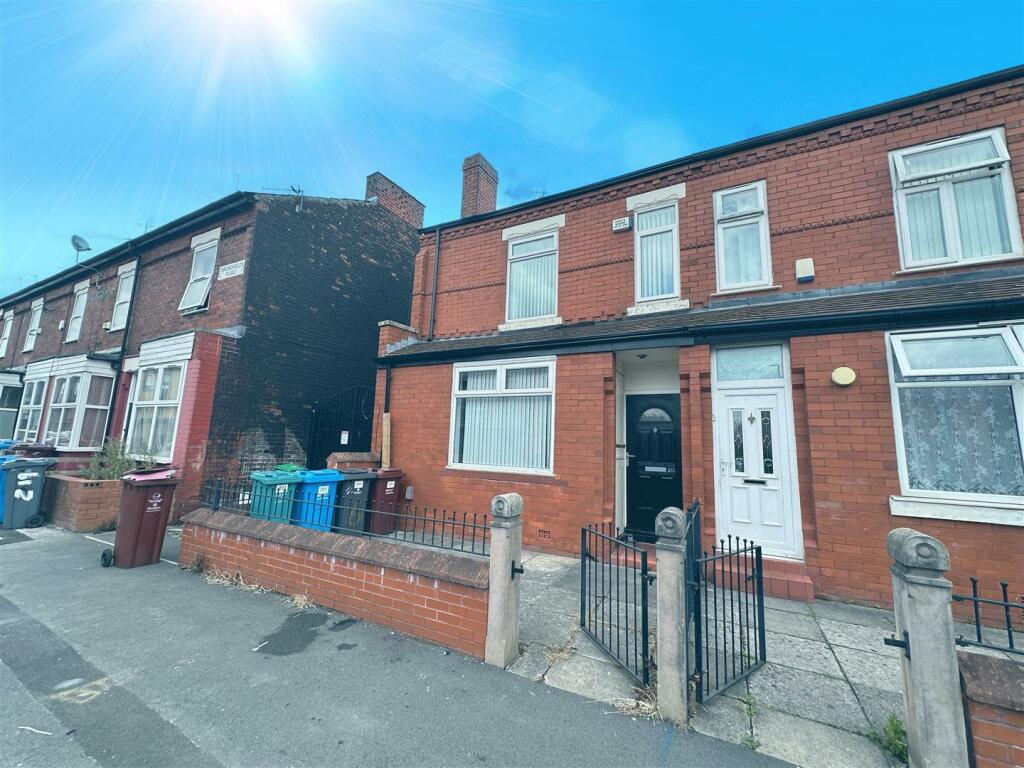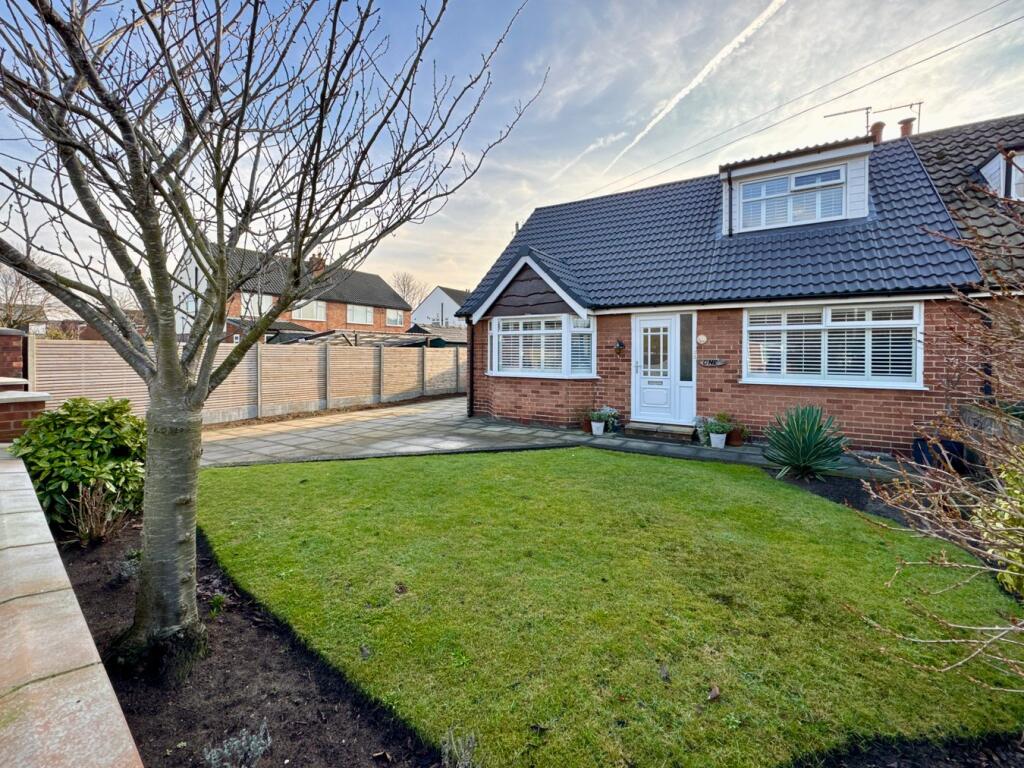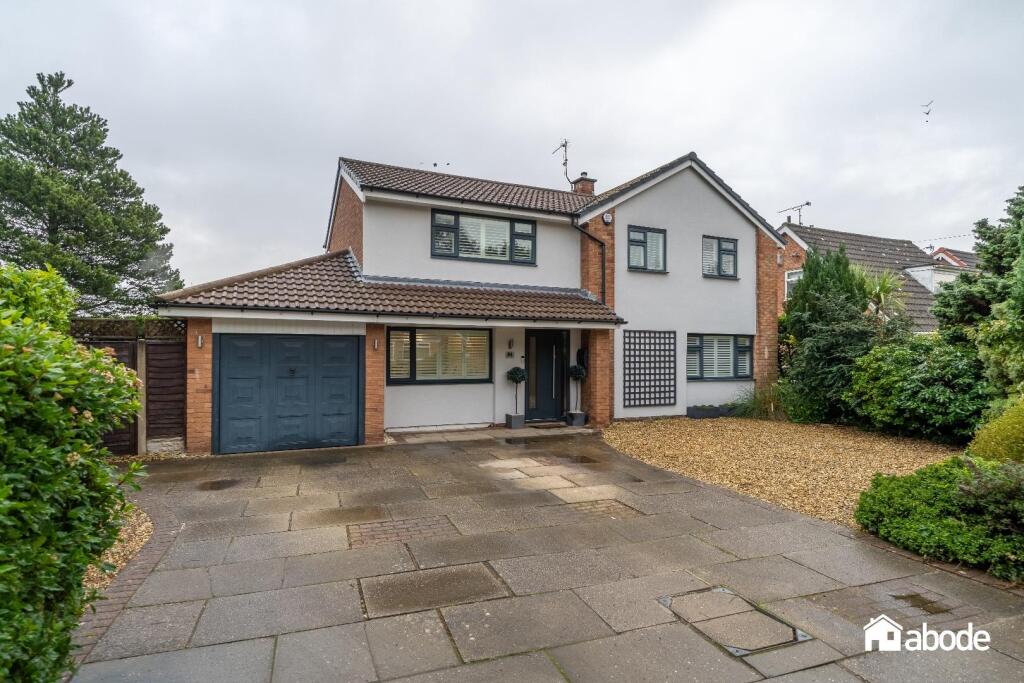ROI = 8% BMV = 6.12%
Description
Karen Parks Sales and Lettings are delighted to bring to market this well proportioned, three bedroom semi detached house. The property briefly comprises of: porch, hallway, open plan lounge-diner and kitchen. To the first floor are three bedrooms and a family bathroom with separate bath and shower. There is gardens to the front and back of the property and it has the added bonus of a garage and summer house to the rear. There is also space for parking in front of the garage. The property is situated in a quiet and secluded spot but still only a short walk away from Local primary schools, bus routes and Formby village with all it's amenities such as shops, restaurants and cafes - this would make a perfect family home. Early viewing of the property is advised. Accommodation - Ground Floor - Porch - Large enclosed porch leading into the hallway. Hallway - The hallway has one radiator and an under stairs storage cupboard. Lounge-Diner - 4.32 x 4.26 into 3.43 x 2.87 (14'2" x 13'11" into - The open plan lounge-diner is a great space for both family living and also entertaining. There are double glazed windows to both ends of the room allowing an abundance of light to flow through. There are two radiators in the space and a door leading into the kitchen. Kitchen - 3.94 x 2.85 (12'11" x 9'4") - The kitchen has a range of white gloss wall and base units as well as a larger additional storage cupboard. There is a sink with double glazed window above, integrated hob with extractor, oven, microwave, dishwasher and fridge-freezer. Door into the garden. First Floor - Landing - The landing has one double glazed window and a loft hatch. The boiler is located in the loft. Bedroom 1 - 3.85 x 3.48 (12'7" x 11'5") - The master bedroom has fitted wardrobes and cupboards providing plenty of storage. There is one double glazed window and a radiator. Bedroom 2 - 3.50 x 3.43 (11'5" x 11'3") - This bedroom is a good size and has one window looking over the front of the property and a radiator. Bedroom 3 - 3.06 x 2.41 (10'0" x 7'10") - The third bedroom has a fitted wardrobe for storage, one radiator and one double glazed window. Bathroom - This modern bathroom comprises of a bath with shower head attachment, separate shower cubicle with two shower heads, WC, hand wash basin with drawers below, heated towel rail and two double glazed windows. Outside - Front Garden - To the front of the property is a paved pathway leading to the porch and also an area laid to lawn in front of the lounge window - giving the property a real curb appeal. Rear Garden - The South facing rear garden is a perfect space for BBQ's, garden parties and alfresco dining and has been well maintained and landscaped. There is a paved patio leading out from the kitchen and an additional patio area to the rear of the garden in front of the summer house. There is also an area laid to lawn which is boarded by an array of mature shrubs. Garage - The double garage is a great storage space but also has power and light so can be used to store an additional fridge-freezer or dryer. Summer House - The summer house is located at the rear of the garden and has one window to allow in light. This could be a perfect space for those who work from home as it has power and light or alternatively somewhere for teenage children to sit with friends. Rear Parking - There is space for parking in front of the garage. Important Information - We take every care in preparing our sales details. They are checked and usually verified by the Vendor. We do not guarantee appliances, alarms, electrical fittings, plumbing, showers, etc, you must satisfy yourself that they operate correctly. Room sizes are approximate, they are taken in imperial and converted to metric, do not use them to buy carpets or furniture. We cannot verify the tenure, as we do not have access to the legal title, we cannot guarantee boundaries or rights of way, you must take the advice of your legal representative. If there is any point which is of particular importance to you, please contact the office and we will be pleased to check the information.
Find out MoreProperty Details
- Property ID: 157244225
- Added On: 2025-01-23
- Deal Type: For Sale
- Property Price: £275,000
- Bedrooms: 3
- Bathrooms: 1.00
Amenities
- SEMI DETACHED PROPERTY
- THREE BEDROOMS
- BATHROOM WITH SEPERATE BATH AND SHOWER
- MODERN KITCHEN
- SOUTH FACING GARDEN
- SUMMER HOUSE




