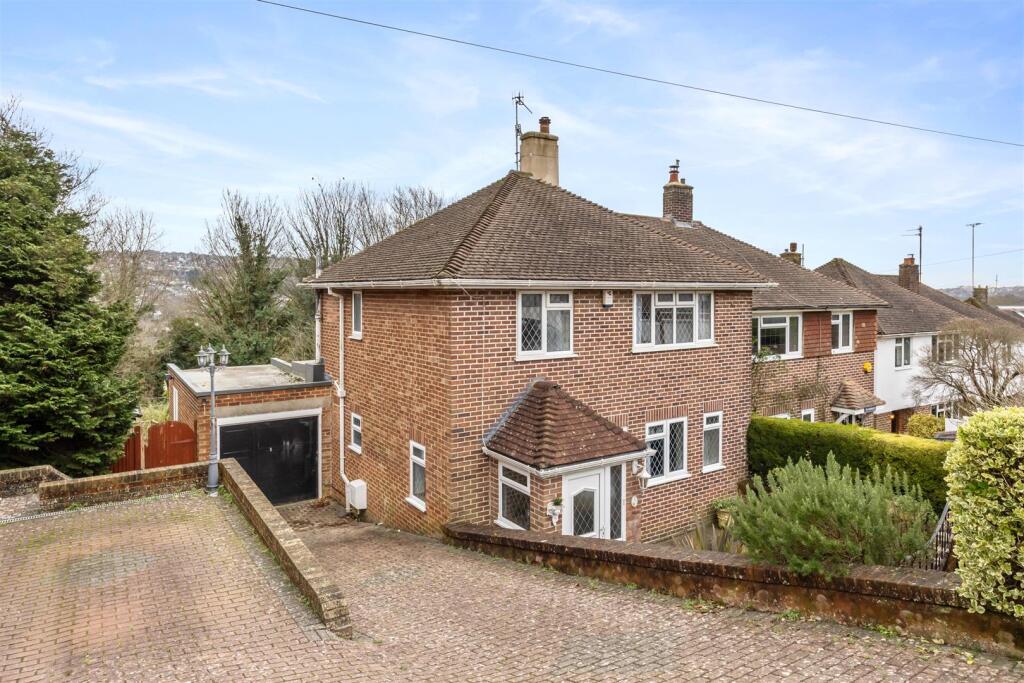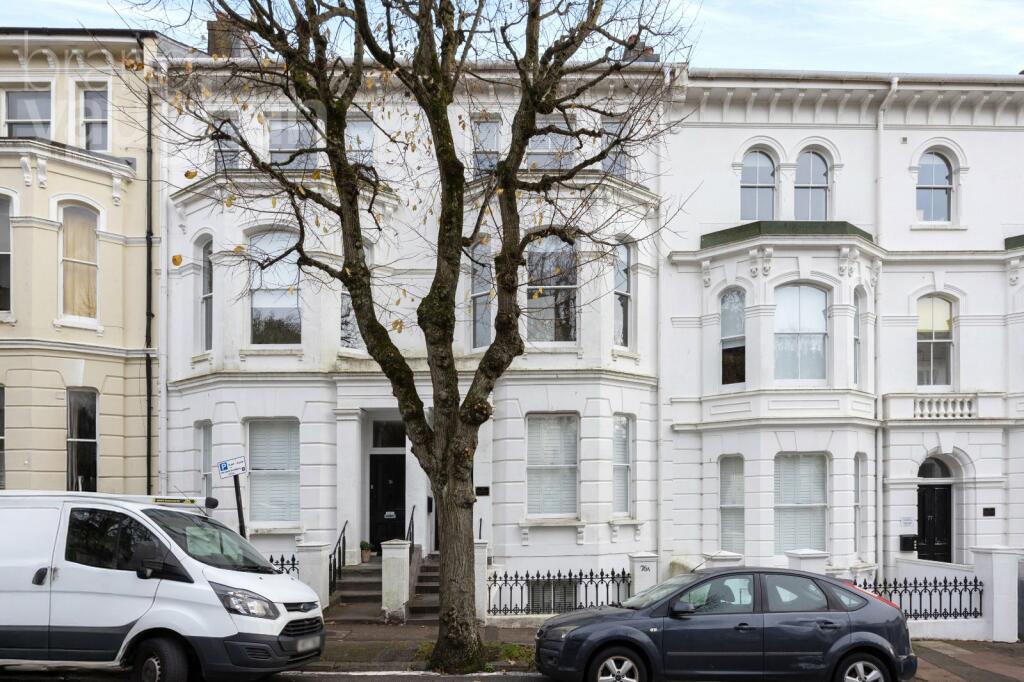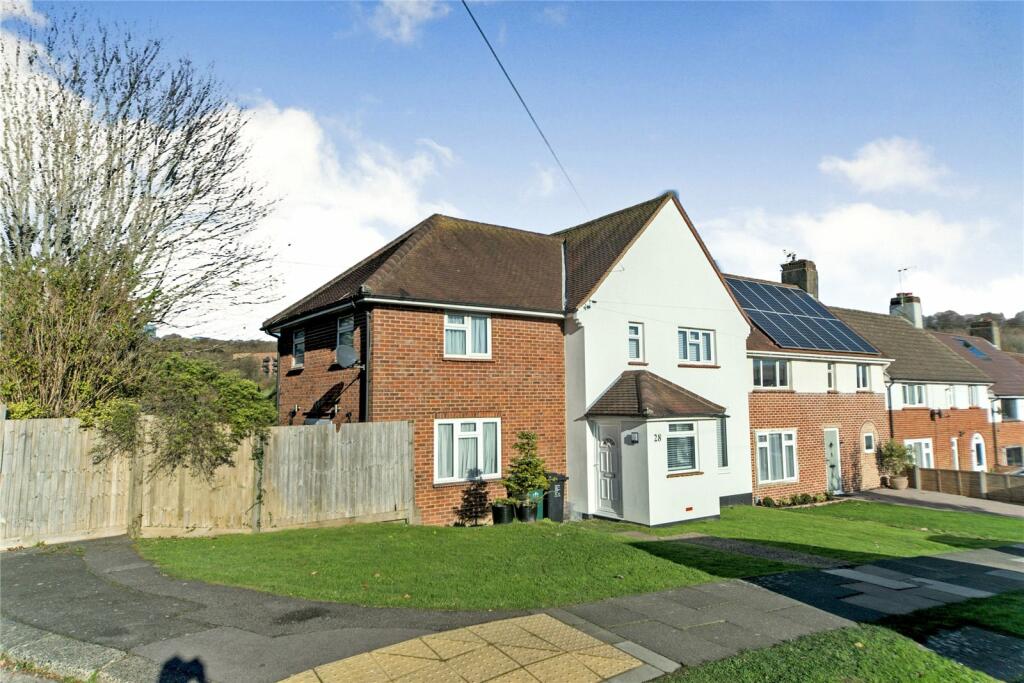ROI = 5% BMV = -6.81%
Description
Situated on Eldred Avenue in the charming area of Westdene, Brighton, this delightful three bedroom semi-detached house presents an excellent opportunity for families seeking a spacious and comfortable home. Spanning an impressive 1,432 square feet, this extended family residence is set on a larger than average plot, providing ample outdoor space for relaxation and recreation. The property boasts a spacious kitchen/dining room, designed for both functionality and social gatherings. This area flows seamlessly into a lovely conservatory, which invites natural light and provides a tranquil space to enjoy the views of the expansive garden. The large garden is a true highlight, offering a private oasis for outdoor activities, gardening, or simply enjoying the fresh air. The cosy separate living room offers a warm and inviting atmosphere, ideal for unwinding after a long day. Additionally, the ground floor features a convenient cloakroom, enhancing the practicality of the home. For those with vehicles, the property includes a garage and a private double driveway, providing parking for several vehicles, a rare find in this sought-after location. Furthermore, the absence of an ongoing chain ensures a smooth and efficient purchasing process. Conveniently located close to local amenities and a sought after primary school, this home is perfect for families looking to settle in a friendly neighbourhood while still being within easy reach of Brighton's vibrant city life. This property is a wonderful opportunity to create lasting memories in a beautiful setting. Entrance - Entrance Hallway - Sitting Room - 4.95m x 3.61m (16'3 x 11'10) - Dining Room - 4.04m x 2.84m (13'3 x 9'4) - Conservatory - 4.50m x 3.02m (14'9 x 9'11) - Kitchen - 3.96m x 3.07m (13' x 10'1) - G/F Cloakroom - Stairs Rising To First Floor - Bedroom - 4.11m x 3.68m (13'6 x 12'1) - Bedroom - 4.24m x 2.84m (13'11 x 9'4) - Bedroom - 3.66m x 2.72m (12' x 8'11) - Family Bathroom - Outside - Rear Garden - Garage - 5.74m x 2.72m (18'10 x 8'11) - Outbuilding - 3.84m x 3.18m (12'7 x 10'5) - Property Information - Council Tax Band D: £2,338.06 2024/2025 Utilities: Mains Gas, Mains Electric, Mains water and sewerage Parking: Garage, Driveway and un-restricted on street parking Broadband: Standard 16 Mbps, Superfast 80 Mbps, Ultrafast 1800Mbps available (OFCOM checker) Mobile: Good coverage (OFCOM checker)
Find out MoreProperty Details
- Property ID: 157243739
- Added On: 2025-01-24
- Deal Type: For Sale
- Property Price: £600,000
- Bedrooms: 3
- Bathrooms: 1.00
Amenities
- Extended family home
- Three bedrooms
- Separate cosy living room
- Spacious kitchen/dining room
- Downstairs cloakroom
- UPVC conservatory
- Larger than usual garden
- Private driveway for several vehicles
- Garage
- No on-going chain



