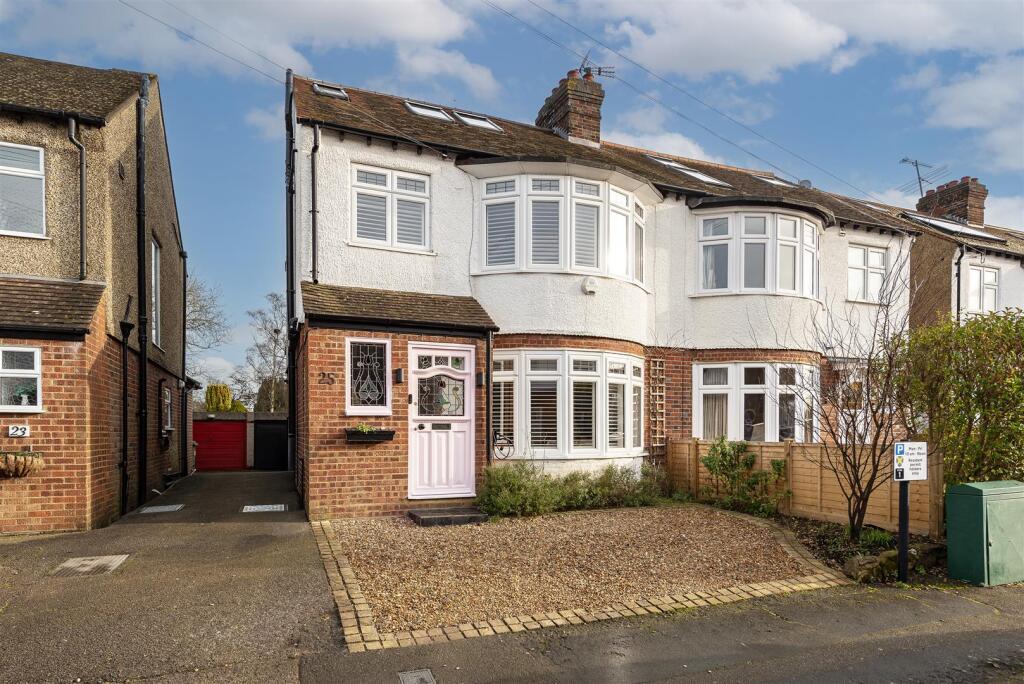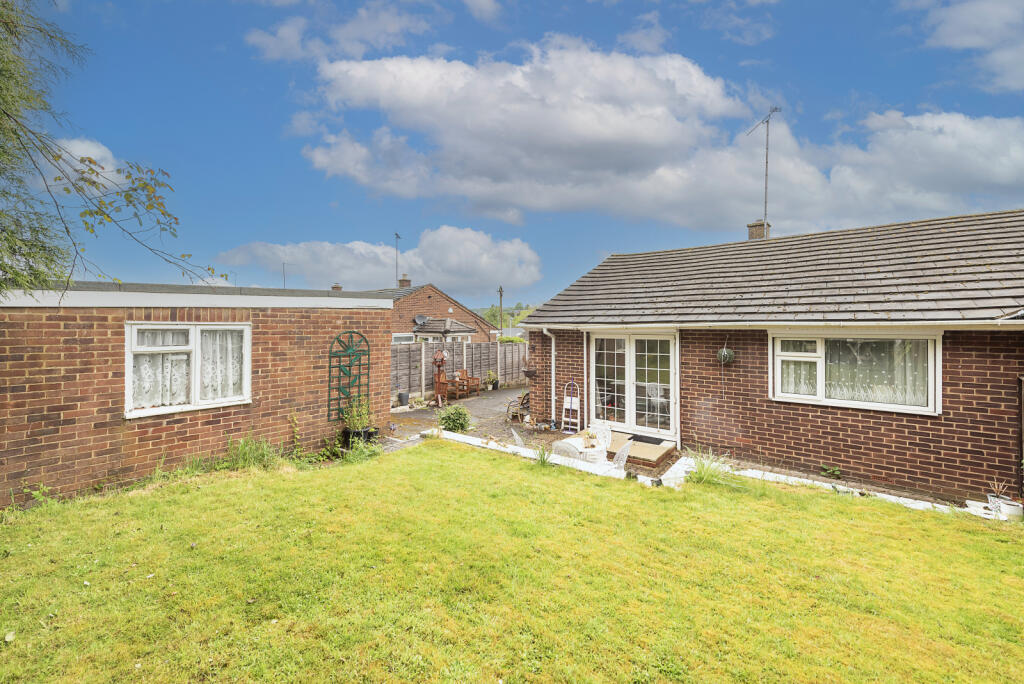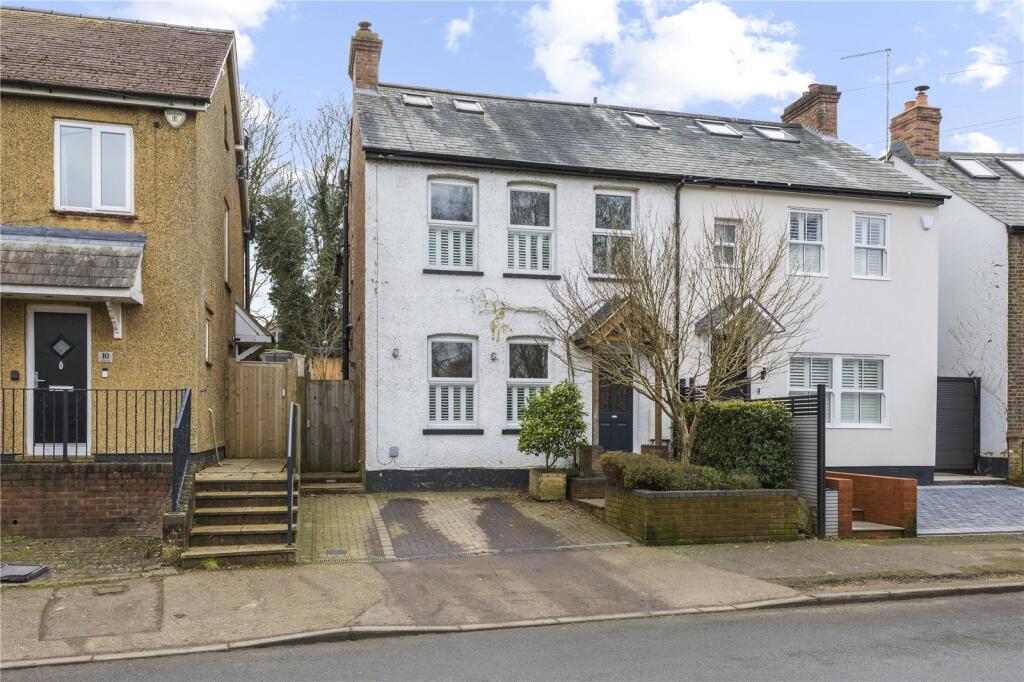ROI = 5% BMV = -0.82%
Description
Well presented family home of circa 1,400 sq ft, arranged over three floors, extended by the current owners. Fabulous garden of 117ft with a professionally built Home Office. Including a garage and off street parking, the property is located in a highly desirable central location being within walking distance of the station, centre and excellent schools Entrance Hall - Lounge - 4.08m x 3.69m (13'4" x 12'1") - Kitchen / Dining / Family Room - 7.74m x 3.80m (25'4" x 12'5") - Utility Room - 4.32m x 1.45m (14'2" x 4'9") - Cloakroom - Bedroom One - 5.38m x 3.03m (17'7" x 9'11") - En-Suite Shower - Store Room - Bedroom Two - 3.91m x 3.66m (12'9" x 12'0") - Bedroom Three - 3.59m x 3.19m (11'9" x 10'5") - Bedroom Four - 2.61m x 2.40m (8'6" x 7'10") - Garage - 4.88m x 2.48m (16'0" x 8'1") -
Find out MoreProperty Details
- Property ID: 157241507
- Added On: 2025-01-23
- Deal Type: For Sale
- Property Price: £1,250,000
- Bedrooms: 4
- Bathrooms: 1.00
- Square Footage: 400 sqft
Amenities
- Lovely property circa 1,400 sq ft
- Arranged over three floors
- Beautifully extended by our clients
- Professionally built Home Office
- Fabulous 117ft garden
- Garage and off street parking
- Walking distance of the station and town centre
- Close to excellent schools
- Sought after central location
- Council Tax Band E



