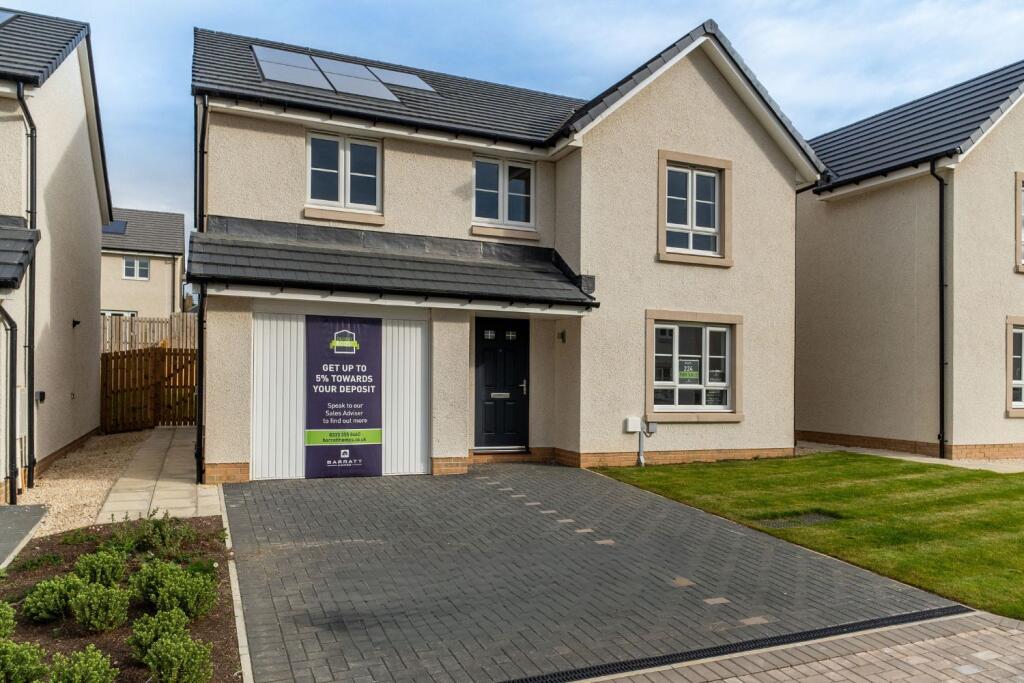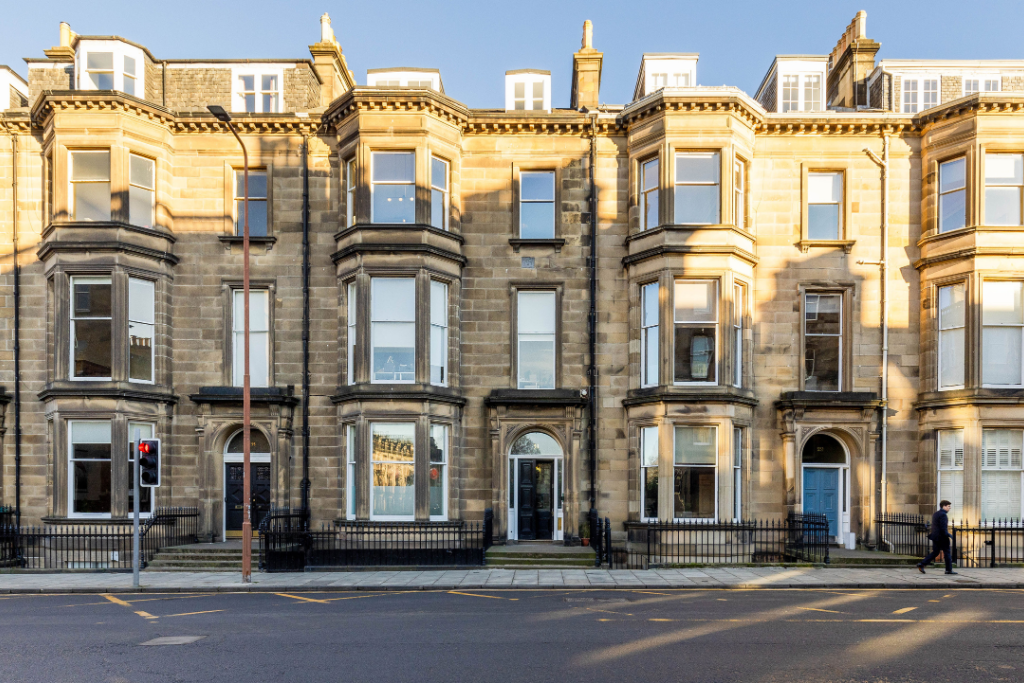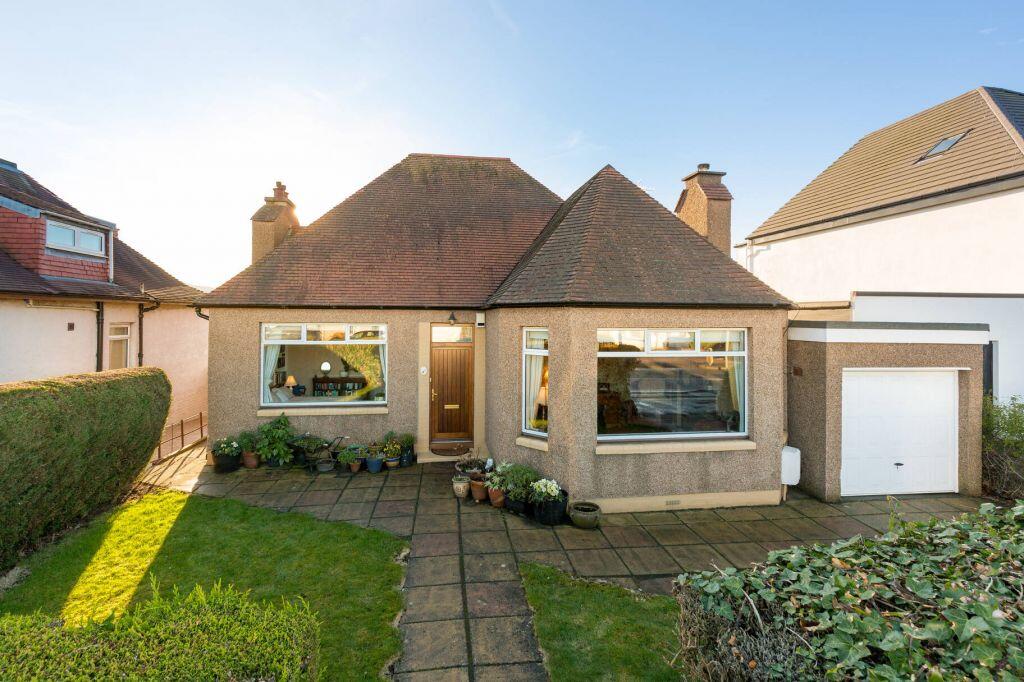ROI = 0% BMV = 0%
Description
As you enter the Crombie, the hallway takes you to the spacious lounge as well as the open-plan kitchen/dining/family area. An adjoining utility room and WC complete the ground floor. Upstairs you find all four double bedrooms, with the main bedroom featuring an en suite shower room, family bathroom and a flexible room which could be useful as a home office or walk-in closet. Room Dimensions 1 <ul><li>Bathroom - 2150mm x 2224mm (7'0" x 7'3")</li><li>Bedroom 1 - 3417mm x 4924mm (11'2" x 16'1")</li><li>Bedroom 2 - 3527mm x 4197mm (11'6" x 13'9")</li><li>Bedroom 3 - 2786mm x 3919mm (9'1" x 12'10")</li><li>Bedroom 4 - 2952mm x 3323mm (9'8" x 10'10")</li><li>Ensuite 1 - 1422mm x 2260mm (4'7" x 7'4")</li><li>Study Downstairs - 2192mm x 1853mm (7'2" x 6'0")</li></ul>G <ul><li>Kitchen / Dining - 6658mm x 3430mm (21'10" x 11'3")</li><li>Lounge - 3564mm x 5653mm (11'8" x 18'6")</li><li>Utility - 1737mm x 2025mm (5'8" x 6'7")</li><li>WC - 1737mm x 1300mm (5'8" x 4'3")</li></ul>
Find out MoreProperty Details
- Property ID: 157230164
- Added On: 2025-01-23
- Deal Type: For Sale
- Property Price: £574,995
- Bedrooms: 4
- Bathrooms: 1.00
Amenities
- Deposit Boost or Part Exchange
- Upgrades
- flooring & window dressings included worth £11,300
- Ready to move into & available to view
- Home office/study
- Energy-efficient home
- Detached home
- Integral garage and driveway
- Front-facing lounge
- Kitchen/dining/family area
- En suite to main bedroom



