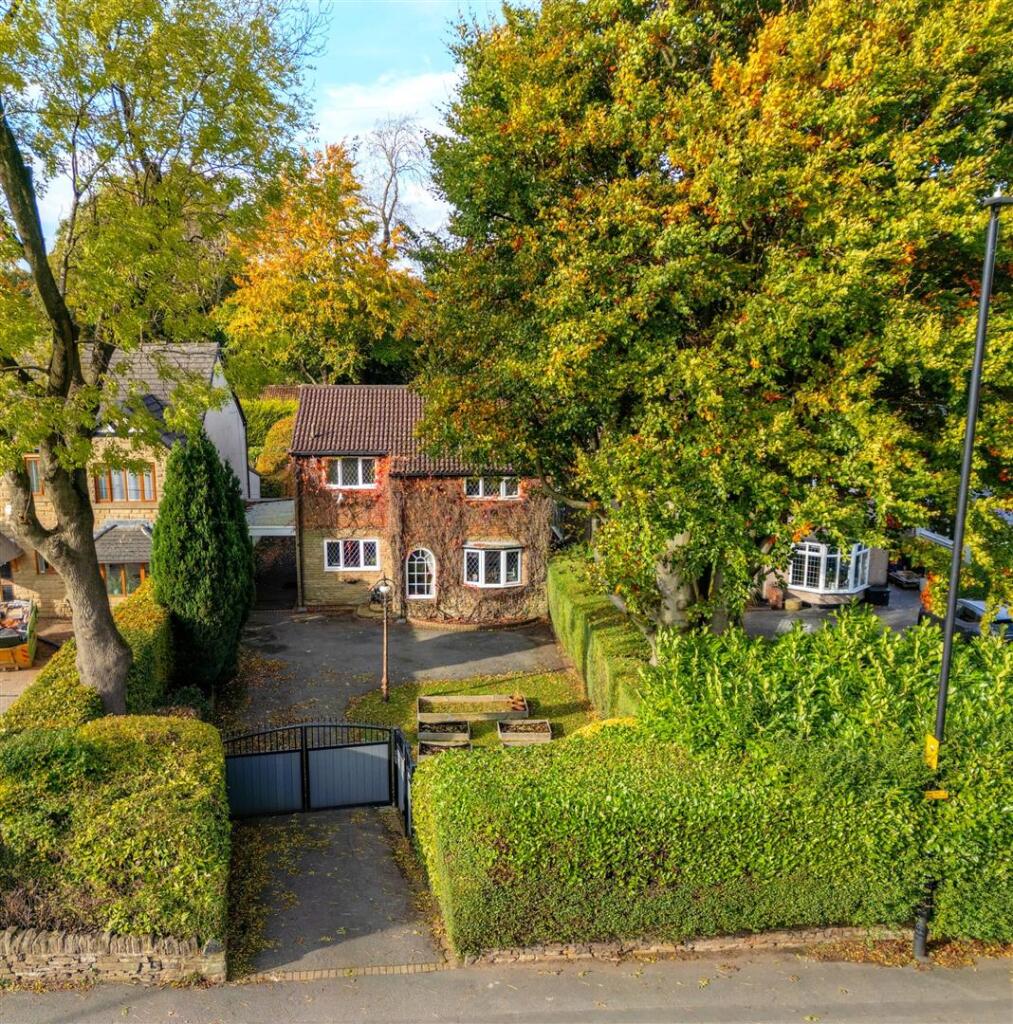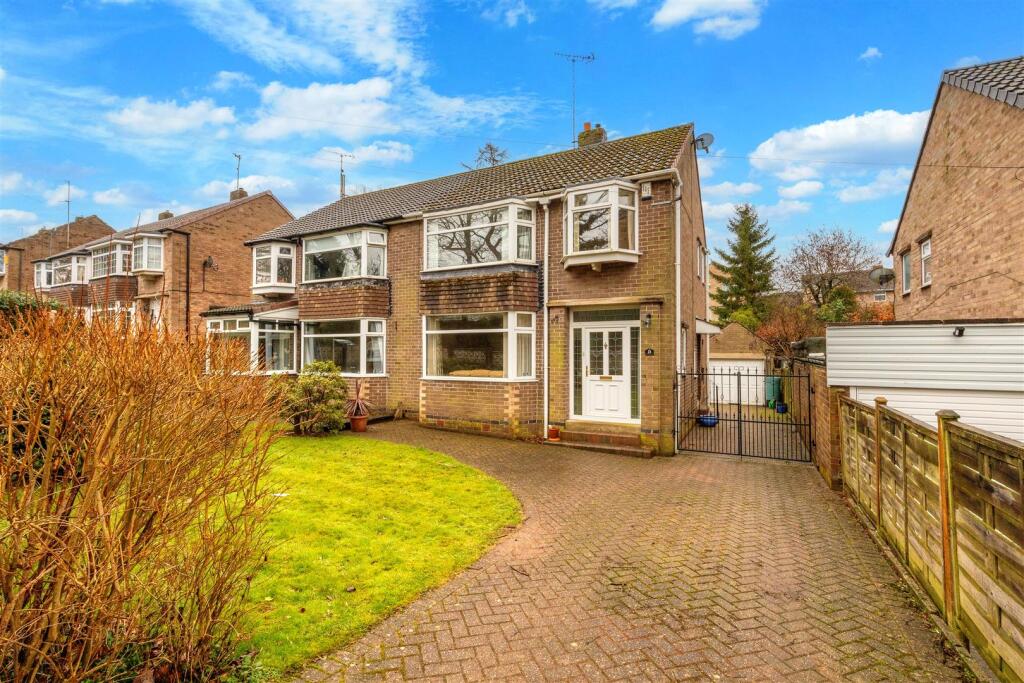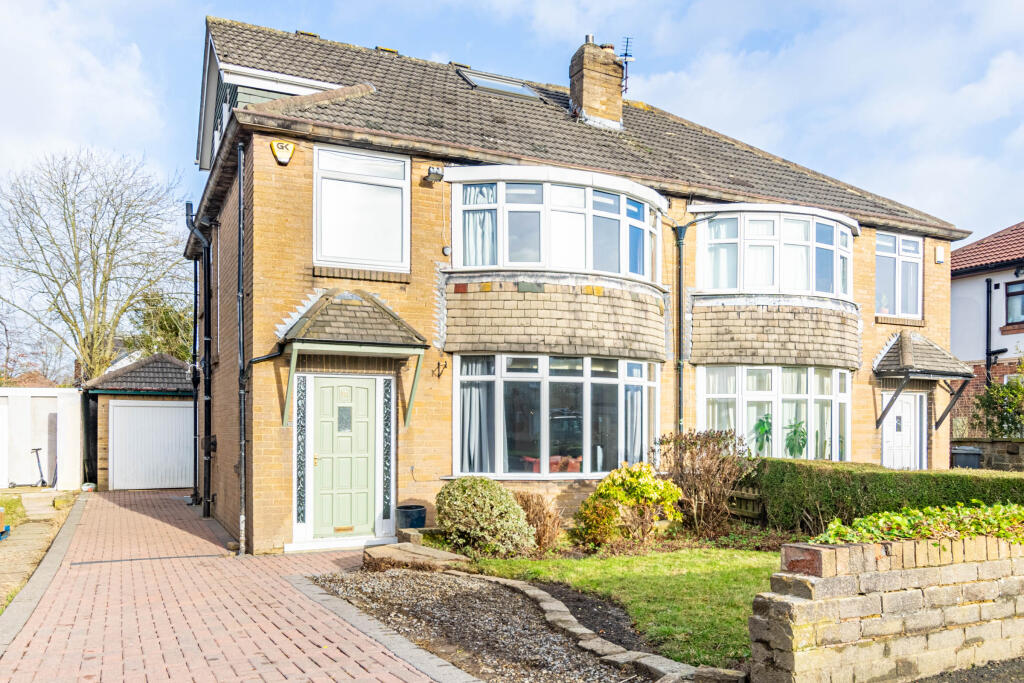ROI = 1% BMV = 11.51%
Description
DETACHED FAMILY HOME WITH DETACHED BUNGALOW FOR DEPENDENT RELATIVE Only from a viewing is it possible to appreciate the scale of the opportunity available here. The advertised price includes the sale of a three/four bedroom detached family home, detached double garage with workshop and utility room to the rear and a large two bedroom detached bungalow with planning permission to extend and become a three bedroom detached bungalow. This opportunity briefly comprises; MAIN HOUSE: Entrance hallway, downstairs w.c. downstairs bedroom/family room, great size lounge with feature fireplace and bifold doors onto the back garden, dining room and fitted kitchen. To the first floor is a master bedroom with en-suite shower room, double bedroom two and double bedroom three. The family bathroom has a bath, pedestal wash hand basin and low flush w.c. Externally this property is accessed via double opening, automatic closing electric gates to a private front garden and parking for numerous vehicles. A driveway down the side of the property provides access to a detached double garage with workshop to the rear and utility room with w.c. ANNEXE This large detached bungalow has recently had new windows and briefly comprises: Doorway providing access into a large lounge/dining room. A kitchen area to the side offers a range of base, drawer and wall units. There are two good sized double bedrooms and a shower room with shower cubicle, wash hand basin and low flush w.c. There is also an inbuilt sauna. GARDENS To the rear of the property is an extensive garden which is mainly laid to lawn with a variety of mature shrubs and trees. Direct access from the garden is offered via a gate to the park behind, NB* Planning permission has recently been granted to extend the bungalow into a three bedroom, demolish the garages and provide vehicular access to the annexe on a separate title. Planning Number (24/01800/FUL) Entrance Hallway Main House - Fitted Kitchen Main House - Dining Room Main House - Lounge - Family Room/Downstairs Bedroom - Downstairs W.C. - Landing Main House - Bedroom One Main House - En Suite Main House - Bedroom Two Main House - Bedroom Three Main House - Family Bathroom - Double Garage Main House - Utility Room And Workshop Main House - Through Lounge Dining Room Annexe - Kitchen Annexe - Bathroom And Sauna Annexe - Bedroom One Annexe - Bedroom Two Annexe - Driveway And Gardens -
Find out MoreProperty Details
- Property ID: 157219124
- Added On: 2025-02-02
- Deal Type: For Sale
- Property Price: £850,000
- Bedrooms: 6
- Bathrooms: 1.00
Amenities
- DETACHED FAMILY HOME WITH DETACHED BUNGALOW TO THE REAR AND LARGE GARDENS
- PLANNING PERMISSION TO EXTEND THE BUNGALOW AND SPLIT THE TITLE-SEE FLOORPLANS FOR LAYOUTS
- ENGINEERED WOOD FLOORING THROUGHOUT THE KITCHEN
- DINING ROOM
- LOUNGE AND HALLWAY
- ANNEXE/DETACHED BUNGALOW FOR DEPENDENT RELATIVE OR AIR BNB POSSIBILITY.
- DIRECT ACCESS INTO THE PARK
- SET BACK FROM THE MAIN ROAD WITH AUTOMATIC CLOSING ELECTRIC GATES AND DETACHED DOUBLE GARAGE
- CLOSE TO ALL LOCAL AMENITIES
- EPC RATING: D COUNCIL TAX BAND: F
- TENURE: FREEHOLD
- VIEWINGS VIA BANNER CROSS BRANCH



