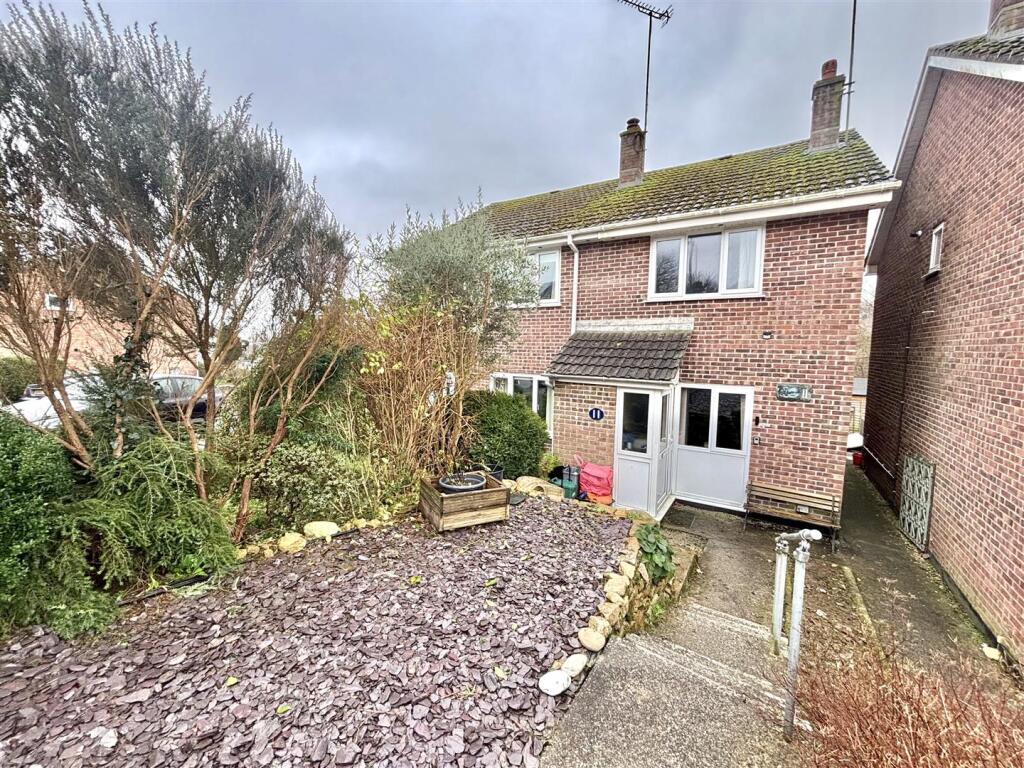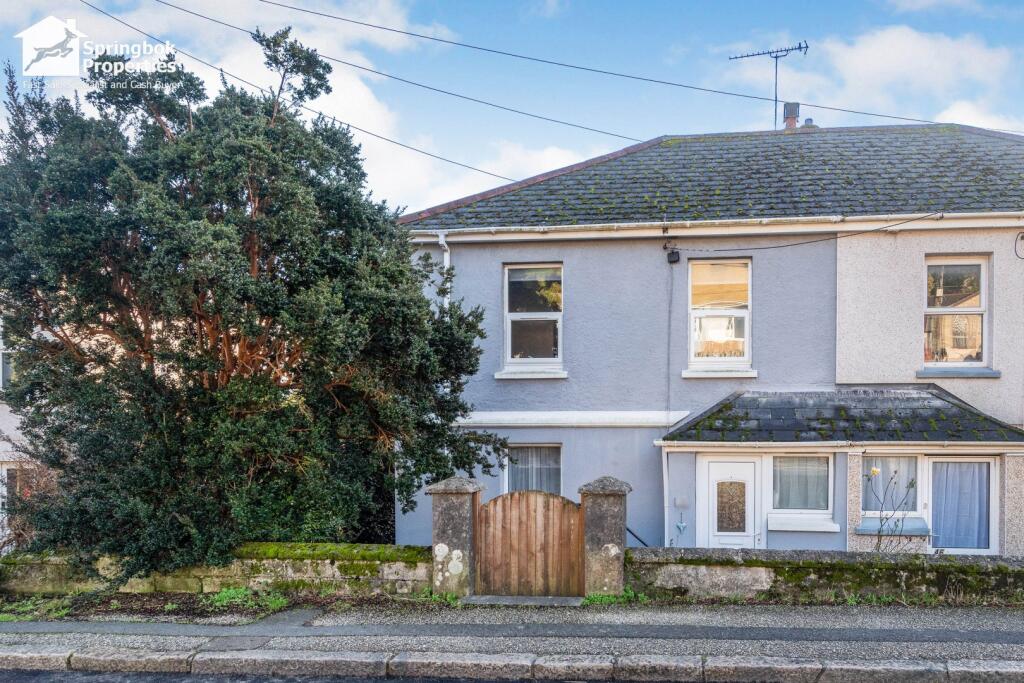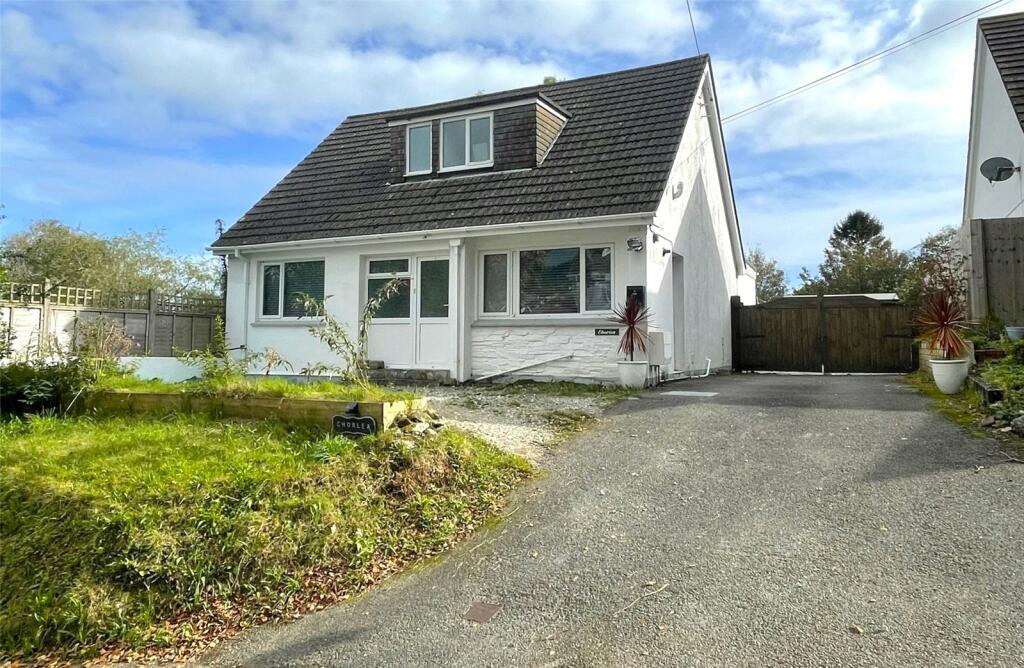ROI = 7% BMV = -5.12%
Description
Millerson Estate Agents are thrilled to present this well positioned two-bedroom, semi- detached home to the market. Being situated within a popular residential estate, this house provides a peaceful retreat while still being close to local amenities and transport links, and is perfect for those looking to take their first steps onto the property ladder. Property Description - Millerson Estate Agents are thrilled to present this well positioned two-bedroom, semi detached home to the market. It is situated within a quiet, popular, residential estate and is close to local amenities, schools and transport links. In brief, the ground floor comprises of a light and airy entrance porchway with doors leading into an expansive lounge – the perfect place for relaxing after a long day. A well-equipped kitchen/diner which offers the perfect space for those culinary enthusiasts amongst us and sunroom. On the first floor you will find two double bedrooms and family bathroom. Externally this property benefits from having a low maintenance rear garden, which has been laid with artificial grass. Additionally, there is a raised decking area - the perfect place for enjoying a spot of Al Fresco dining. This property also boasts a single garage and off-road parking for three vehicles. It would make an ideal first home for those looking to get on to the property ladder. The services of this home are connected to mains electricity, water, gas and drainage whilst falling under Council Tax Band B. Viewings are highly recommended to appreciate all this property has to offer. Location - Situated within a convenient residential location on the outskirts of Par, the property enjoys excellent access to the surrounding amenities including local convenience shops, hairdressers, pubs and transport links to the surrounding area. The dog friendly Par beach is close at hand being within a 5 minute drive, as is the branch line rail link, with a comprehensive range of amenities located in the adjacent town of St Austell. Further afield lies Fowey and its quirky meandering streets, the picturesque walks of the Roseland Peninsula, an area of outstanding natural beauty, the harbour at Charlestown, utilised as a backdrop for numerous period dramas, and of course the sandy beaches ready for kayaking, surfing or paddle boarding to discover all that the coves of Cornwall have to offer. The Accommodation Comprises - All dimensions are approximate. Entrance Porch - 1.39 x 1.28 (4'6" x 4'2") - Frosted uPVC door. Double glazed window. Consumer unit. Plug socket. Carpeted flooring. Lounge - 5.05m x 3.63m (16'6" x 11'10" ) - Double glazed window to the front aspect. Gas fireplace. Under-stairs storage cupboard. Television and telephone points. Radiator. Skirting. Carpeted flooring. Kitchen/Diner - 3.63m x 3.00m (11'10" x 9'10") - Double glazed window to the rear aspect. A range of wall and base fitted units and stainless steel sink with drainer and mixer tap. Splash-back tiling. Space for freestanding oven/grill, fridge/freezer and washing machine. Radiator. Ample power sockets. Skirting. Vinyl flooring. Rear door leading into the conservatory. Sunroom - 2.86m x 1.87m (9'4" x 6'1" ) - Double glazed windows. Tiled flooring. French doors leading onto the garden. First Floor Landing - Loft access. Smoke alarm. Skirting. Carpeted flooring. Doors leading to: Bedroom One - 3.64m x 2.80m (11'11" x 9'2" ) - Two double glazed windows to the front aspect. Radiator. Multiple plug sockets. Skirting. Carpeted flooring. Bathroom - 2.51m x 1.41m (8'2" x 4'7") - Frosted double glazed window to the side aspect. Extractor fan. Double shower cubicle with electric fed shower. Built-in storage cupboard which houses the gas combination boiler. Splash-back panelling. Vanity wash basin with mixer tap. Heated towel radiator. W.C. Skirting. Vinyl flooring. Bedroom Two - 3.63m x 2.37m (11'10" x 7'9" ) - Double glazed window to the front aspect. Radiator. Multiple plug sockets. Skirting. Carpeted flooring. Outside - This property benefits from having a low maintenance rear garden, which has been laid with artificial grass. Additionally, there is a raised decking area - the perfect place for enjoying a spot of Al Fresco dining. Garage - 5.22m x 2.59m (17'1" x 8'5") - Metal up and over door. Parking - This property includes off road parking for three vehicles. On-street parking can also be found close by. Services - This property is connected to mains electricity, water, gas and drainage. It falls under Council Tax Band B. Material Information - Verified Material Information Council tax band: B Council tax annual charge: £1821.97 a year (£151.83 a month) Tenure: Freehold Property type: House Property construction: Standard form Electricity supply: Mains electricity Solar Panels: No Other electricity sources: No Water supply: Mains water supply Sewerage: Mains Heating: Central heating Heating features: Double glazing Broadband: FTTC (Fibre to the Cabinet) Mobile coverage: O2 - Great, Vodafone - Great, Three - Great, EE - Great Parking: Off Street and Driveway Building safety issues: No Restrictions - Listed Building: No Restrictions - Conservation Area: No Restrictions - Tree Preservation Orders: None Public right of way: No Long-term area flood risk: No Coastal erosion risk: No Planning permission issues: No Accessibility and adaptations: None Coal mining area: No Non-coal mining area: Yes Energy Performance rating: C All information is provided without warranty. Contains HM Land Registry data © Crown copyright and database right 2021. This data is licensed under the Open Government Licence v3.0. The information contained is intended to help you decide whether the property is suitable for you. You should verify any answers which are important to you with your property lawyer or surveyor or ask for quotes from the appropriate trade experts: builder, plumber, electrician, damp, and timber expert.
Find out MoreProperty Details
- Property ID: 157215269
- Added On: 2025-01-23
- Deal Type: For Sale
- Property Price: £200,000
- Bedrooms: 2
- Bathrooms: 1.00
Amenities
- TWO DOUBLE BEDROOMS
- OFF ROAD PARKING AND GARAGE
- ENCLOSED REAR GARDEN
- PERFECT FIRST HOME
- POPULAR RESIDENTIAL LOCATION
- WITHIN WALKING DISTANCE TO LOCAL AMENITIES
- CONNECTED TO ALL MAINS SERVICES
- DOUBLE GLAZING THROUGHOUT
- COUNCIL TAX BAND B
- SCAN QR CODE FOR MATERIAL INFORMATION



