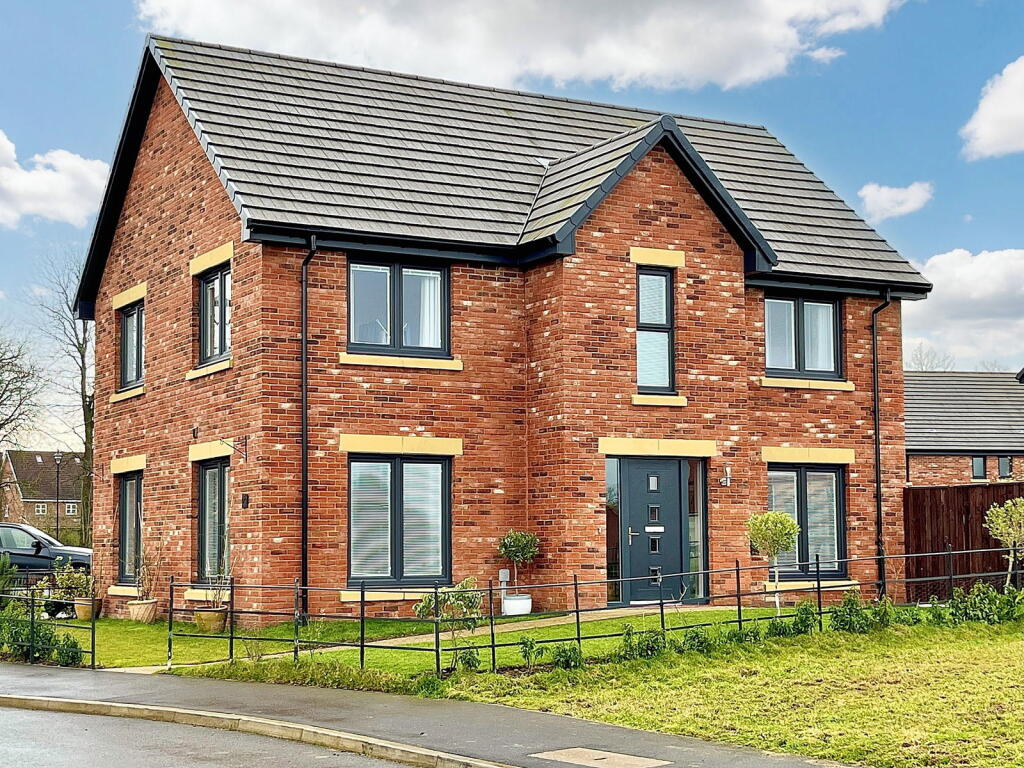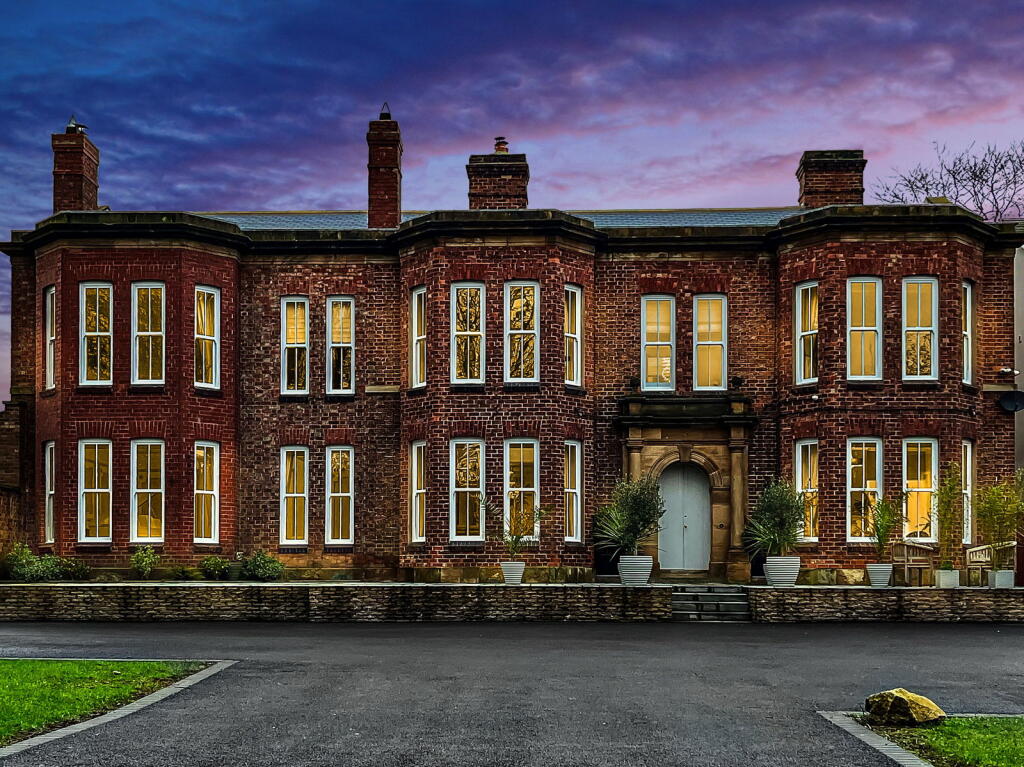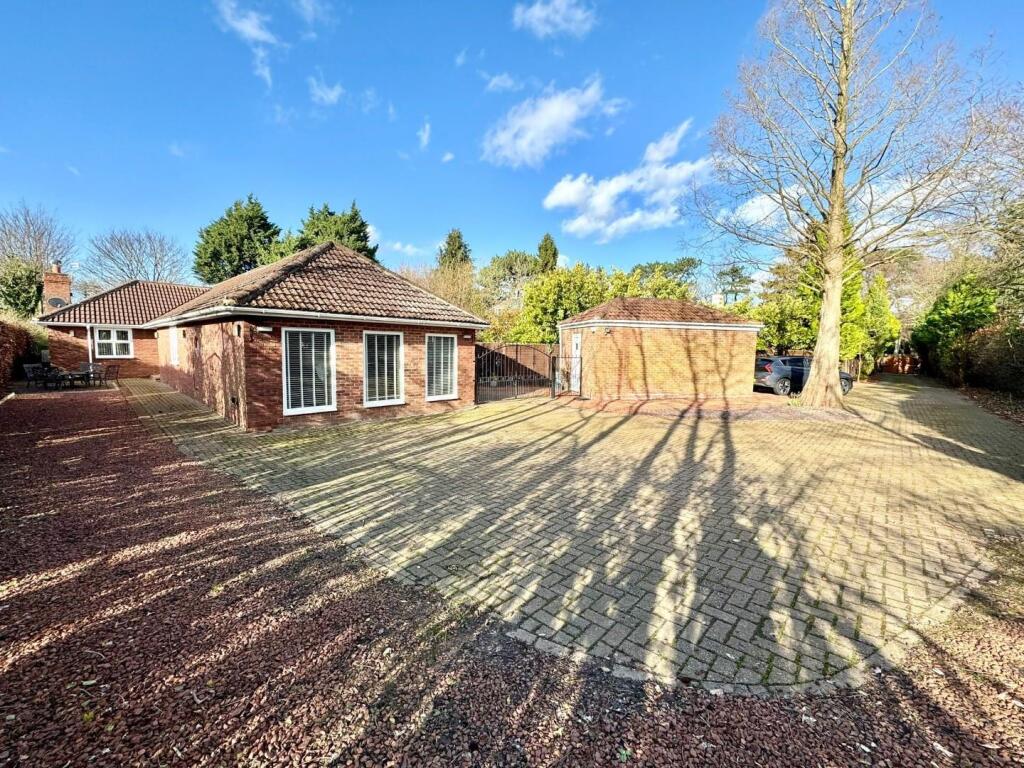ROI = 6% BMV = -5.76%
Description
About this property…Step into this beautifully presented four-bedroom family home, offering a stylish and contemporary interior with high-specification finishes throughout. Boasting two en-suite shower rooms and an expansive layout, this unique and individual property is the perfect home. The light and airy ground floor features stunning herringbone-style flooring, while the private garden provides an ideal space for relaxation and entertaining. With seven years of NHBC warranty remaining and no work required, you can move straight in and start making memories in this exceptional home.About this location…Grey Towers Village in Nunthorpe offers a thriving community with excellent amenities. The local recreation club features squash, tennis, bowls, and football clubs, catering to a variety of interests. Nunthorpe train station provides easy access to Middlesbrough town centre, while nearby shops meet everyday needs. The area is home to several sought-after schools and offers beautiful semi-rural walks. Additionally, the newly opened Miller & Carter restaurant is just a short walk away, adding a fantastic dining option for residents.Entrance HallwayComposite entry door with staircase to the first floor.Ground floor WCContemporary-style white suite comprising: wall-mounted wash hand basin incorporating storage beneath with a mixer tap; and close coupled WC with button flush.Living roomThree PVCu double-glazed windows flood the room with light.Kitchen dinerComprising an attractive range of fitted base and wall units with matching quarts work surfaces and coordinated quarts splashbacks. Appliances to include: integrated fridge-freezer, and dishwasher; under-mount stainless steel sink with a drainer, rinse bowl and mixer tap; single electric AEG oven; four-zone induction AEG hob with concealed extractor hood above. Space for dining table and further seating perfect for entertaining. French-style PVCu double-glazed doors open onto the rear garden patio.Utility RoomComprising an attractive range of fitted base and wall units with matching quarts work surfaces and coordinated quarts splashbacks. Appliances to include: stainless steel sink with a drainer and mixer tap. Plumbing and space for both a washing machine and tumble dryer. Ample under-stairs storage. A single door leads out to the driveway. First floorMaster bedroomMirror-fronted wardrobes and rear aspect PVCu double-glazed window.En-suite shower roomContemporary-style white suite comprising: wall-mounted wash hand basin incorporating storage beneath with mixer tap, fully tiled shower enclosure with a wall-mounted mains shower with handheld attachment and waterfall shower; and close coupled WC with concealed cistern and button flush. Chrome heated towel rail.Bedroom twoMirror-fronted wardrobes and rear aspect PVCu double-glazed window.En-suite shower roomContemporary-style white suite comprising: wall-mounted wash hand basin incorporating storage beneath with mixer tap, fully tiled shower enclosure with a wall-mounted mains shower; and close coupled WC with concealed cistern and button flush. Chrome heated towel rail.Bedroom threeDual aspect PVCu double-glazed window.Bedroom fourBuilt-in wardrobes with storage and front aspect PVCu double-glazed window.BathroomContemporary-style white suite comprising: wall-mounted wash hand basin incorporating storage beneath with mixer tap; panelled bath with a mixer tap and wall-mounted mains shower above; and close coupled WC with concealed cistern and button flush. Chrome heated towel rail.ExternallyParkingThe paved driveway provides off-street parking for up to three cars.Single detached garageUp-and-over entry door power supply and lighting. The personnel door leads to the rear garden.GardenThe garden is mainly laid to lawn with a patio area, offering a practical and welcoming outdoor space. Enclosed by fenced and wall boundaries, it provides good privacy and screening. Well-stocked planted borders add a touch of greenery and charm, making it a pleasant area to relax or enjoy with family and friends.General informationLocal authority: MiddlesbroughCouncil tax band: FTenure: FreeholdDisclaimerHarvey Brooks Properties Ltd (the Company). The Company for itself and for the vendor(s) or lessor(s) of this property for whom it acts as Agents gives notice that: (i) The particulars are a general outline only for the guidance of intending purchasers or lessees and do not constitute an offer or contract (ii) All descriptions are given in good faith and are believed to be correct, but any prospective purchasers or lessees should not rely on them as statements of fact and must satisfy themselves by inspection or otherwise as to their correctness (iii) All measurements of rooms contained within these particulars should be taken as approximate and it is the responsibility of the prospective purchaser or lessee or his professional advisor to determine the exact measurements and details as required prior to Contract (iv) None of the property's services or service installations have been tested and are not warranted to be in working order (v) No employee of the Company has any authority to make or give any representation or warranty whatsoever in relation to the property.
Find out MoreProperty Details
- Property ID: 157197893
- Added On: 2025-01-22
- Deal Type: For Sale
- Property Price: £475,000
- Bedrooms: 4
- Bathrooms: 1.00
Amenities
- Seven years of NHBC warranty remaining.
- Herringbone-style flooring throughout the ground floor.
- The not-overlooked garden is ideal for family life.
- Light and airy design with beautifully presented spaces.
- High-specification
- modern interior with no work needed.
- Four spacious bedrooms
- including two en-suite shower rooms.



