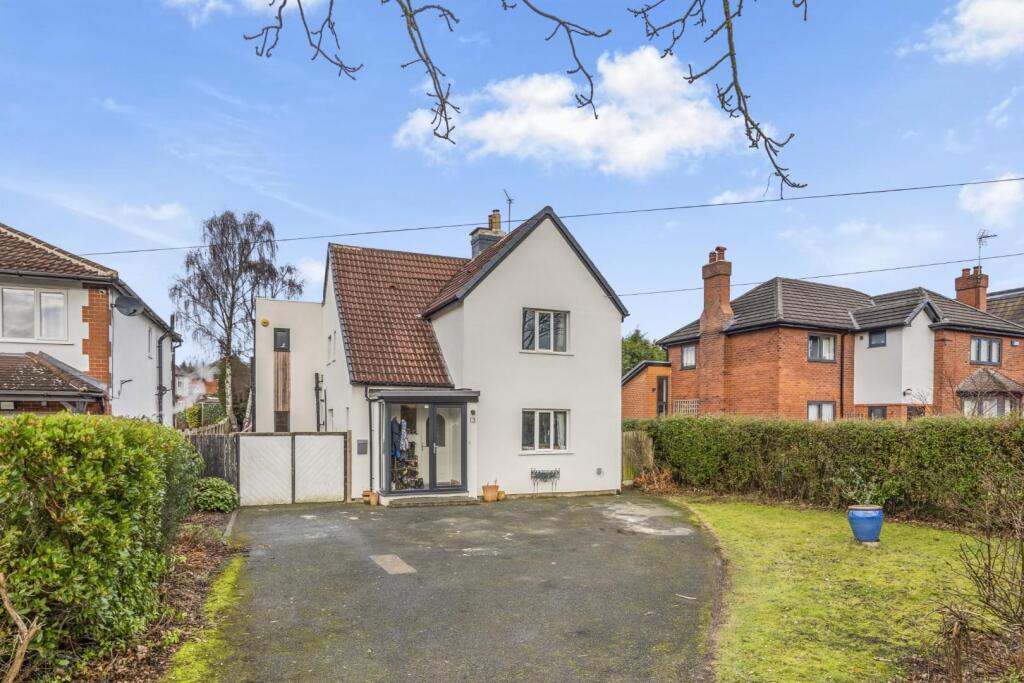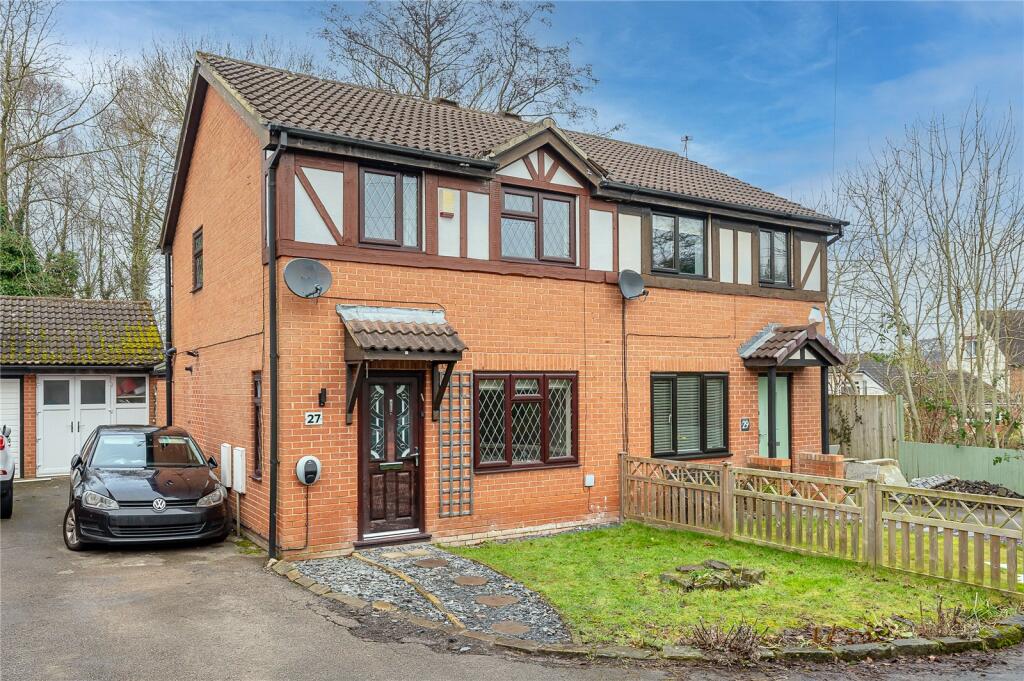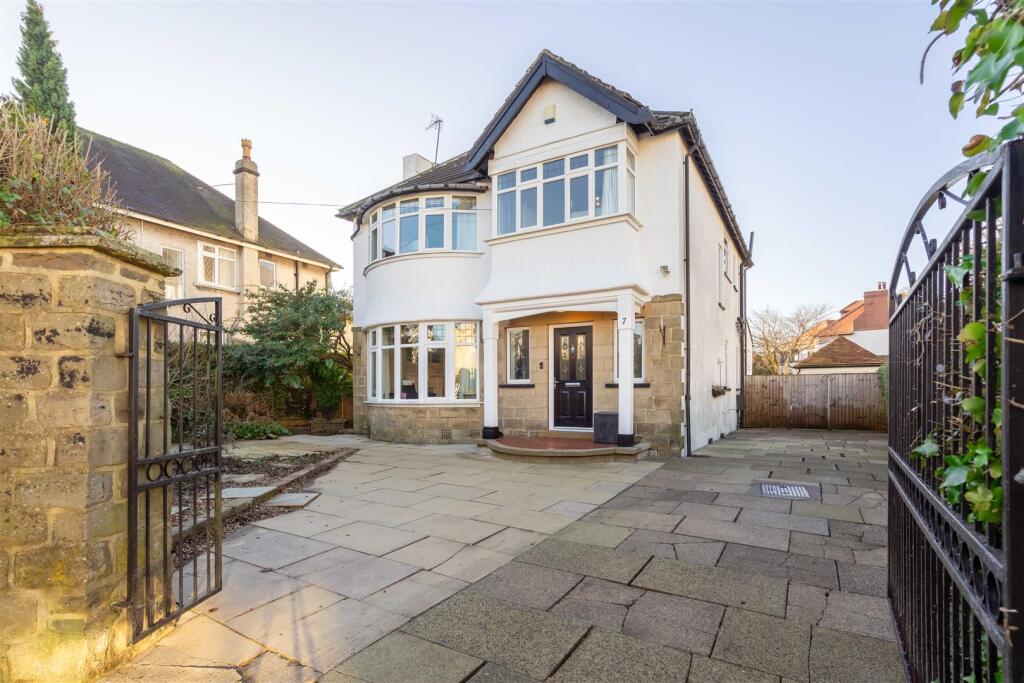ROI = 4% BMV = -2.61%
Description
SUPERB FAMILY HOME – EXCELLENT MOVE IN READY CONDITION – EXTENDED DETACHED HOUSE – FOUR DOUBLE BEDROOMS – TWO BATHROOM – GARDENS TO THE FRONT AND REAR – DRIVEWAY - UTILITY ROOM AND DOWNSTAIRS W/C – OPEN PLAN KITCHEN LIVING DINING ROOM – ALWOODLEY Extended to the side and rear over two stories, this four bedroom, two bathroom detached family home is a great move in ready option for anyone looking to upscale. Located on a quiet tree lined street in the heart of Alwoodley, the property is close good and outstanding primary and secondary schools, restaurants, shops, bars, pubs, cafes, parks and transport links to name just some of the great amenities close by. There are expansive gardens to the front and rear as well as a driveway which is partially gated, externally. Internally it briefly comprises; porch, entrance hall, downstairs w/c, lounge, open plan living kitchen dining room and a utility room on the ground floor. On the first floor is an ensuite bedrooms, landing, house bathroom, store room and three further double bedrooms. Energy Rating - TBC SUPERB FAMILY HOME – EXCELLENT MOVE IN READY CONDITION – EXTENDED DETACHED HOUSE – FOUR DOUBLE BEDROOMS – TWO BATHROOM – GARDENS TO THE FRONT AND REAR – DRIVEWAY - UTILITY ROOM AND DOWNSTAIRS W/C – OPEN PLAN KITCHEN LIVING DINING ROOM – ALWOODLEY Porch - 1.98m (max) - 1.52m (max) (6'6" (max) - 5'0" (max) - Tiled floor. Entrance Hall - 5.26m (max) 2.44m (max) (17'3" (max) 8'0" (max)) - Stairs to the upper level. Downstairs W/C - 2.59m (max) - 0.91m (max) (8'6" (max) - 3'0" (max) - Wash hand basin with pedestal under and w/c. Lounge - 4.80m (max) - 3.96m (max) (15'9" (max) - 13'0" (ma - Duel aspect windows, radiators and multi fuel burner with surround. Living Kitchen Dining Room - 8.69m (max) - 6.78m (max) (28'6" (max) - 22'3" (ma - Kitchen Dining Area - Space for range style cooker with extractor over, butlers style sink with mixer tap over, central island, dish washer, radiators, French doors to the rear garden and a range of wall and base units. Living Area - Patio doors to the rear garden, duel aspect windows, wall lights and radiator. Utility Room - 2.44m (max) - 1.52m (max) (8'0" (max) - 5'0" (max) - Boiler and base units with plumbing for the washing machine. Landing - 6.71m (max) - 3.51m (max) (22'0" (max) - 11'6" (ma - Stairs to the lower level and loft access. Store Room - 2.51m (max) - 1.52m (max) (8'3" (max) - 5'0" (max) - Under the eaves. Master Bedroom - 4.72m (max) - 3.96m (max) (15'6" (max) - 13'0" (ma - Radiator, duel aspect windows and built in wardrobes. Bedroom Two - 3.35m (max) - 3.05m (max) (11'0" (max) - 10'0" (ma - Radiator. Ensuite - 3.05m (max) - 1.37m (max) (10'0" (max) - 4'6" (max - Tiled floor, tiled shower cubicle with glass enclosure, heated towel rail, wash hand basin and w/c. Bedroom Three - 3.96m (max) - 2.74m (max) (13'0" (max) - 9'0" (max - Radiator. Bedroom Four - 3.66m (max) - 2.90m (max) (12'0" (max) - 9'6" (max - Radiator. House Bathroom - 3.12m (max) - 2.44m (max) (10'3" (max) - 8'0" (max - Tiled floor and half tiled walls, panel bath with shower over, heated towel rail, wash hand basin with pedestal under and w/c. Front Gardens - Grassed lawns, mature hedges, plants, bushes, flower beds and trees. Driveway - Gated area and ample parking for several vehicles. Rear Garden - Grassed lawns, mature trees, plants, bushes, flower beds, shrubs and patio area to the rear of the property.
Find out MoreProperty Details
- Property ID: 157192820
- Added On: 2025-01-22
- Deal Type: For Sale
- Property Price: £735,000
- Bedrooms: 4
- Bathrooms: 1.00
Amenities
- SUPERB FAMILY HOME
- EXCELLENT MOVE IN READY CONDITION
- EXTENDED DETACHED HOUSE
- FOUR DOUBLE BEDROOMS
- TWO BATHROOM
- GARDENS TO THE FRONT AND REAR
- DRIVEWAY
- UTILITY ROOM AND DOWNSTAIRS W/C
- OPEN PLAN KITCHEN LIVING DINING ROOM
- ALWOODLEY



