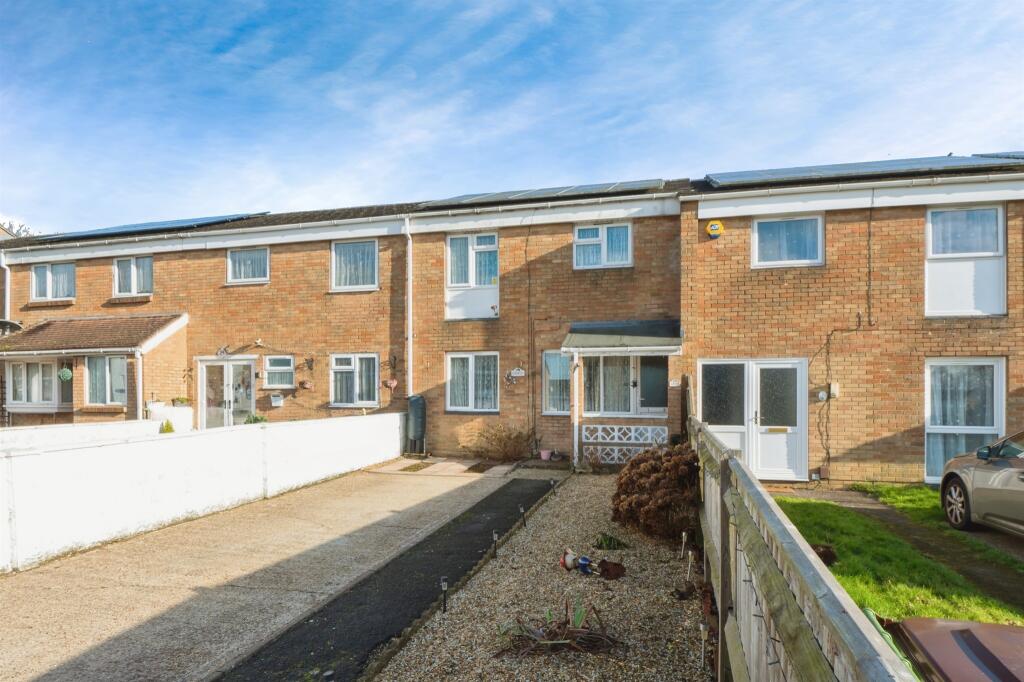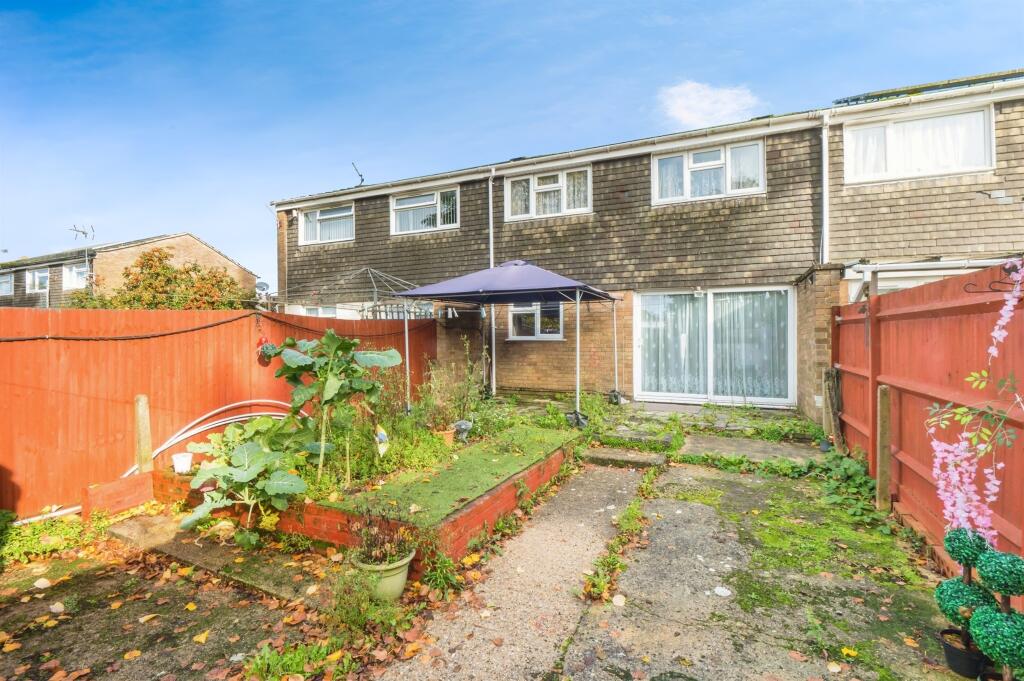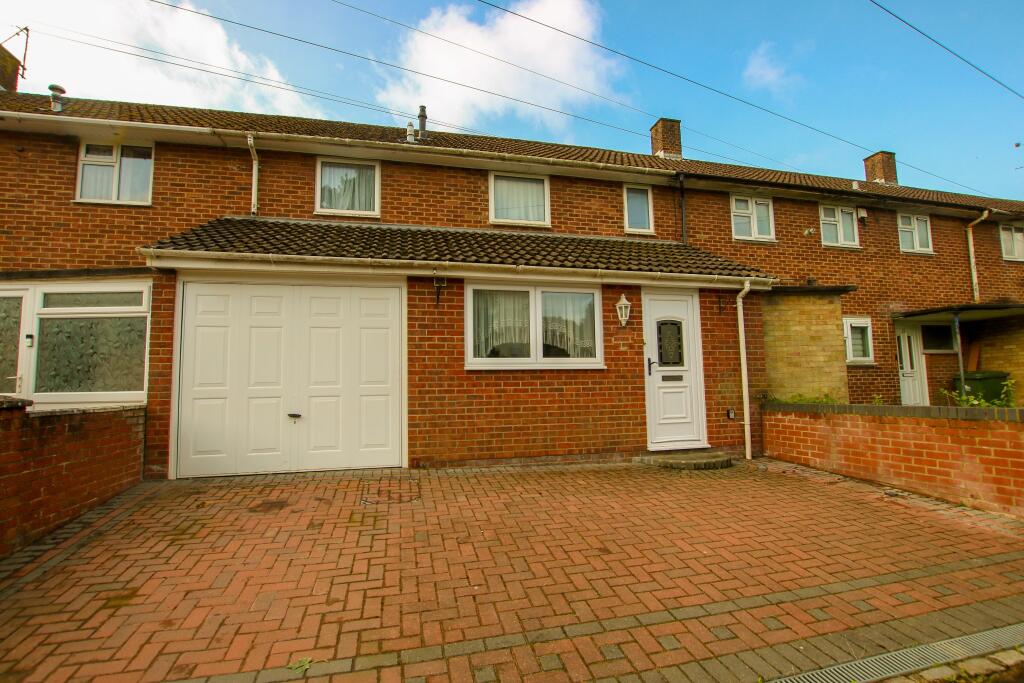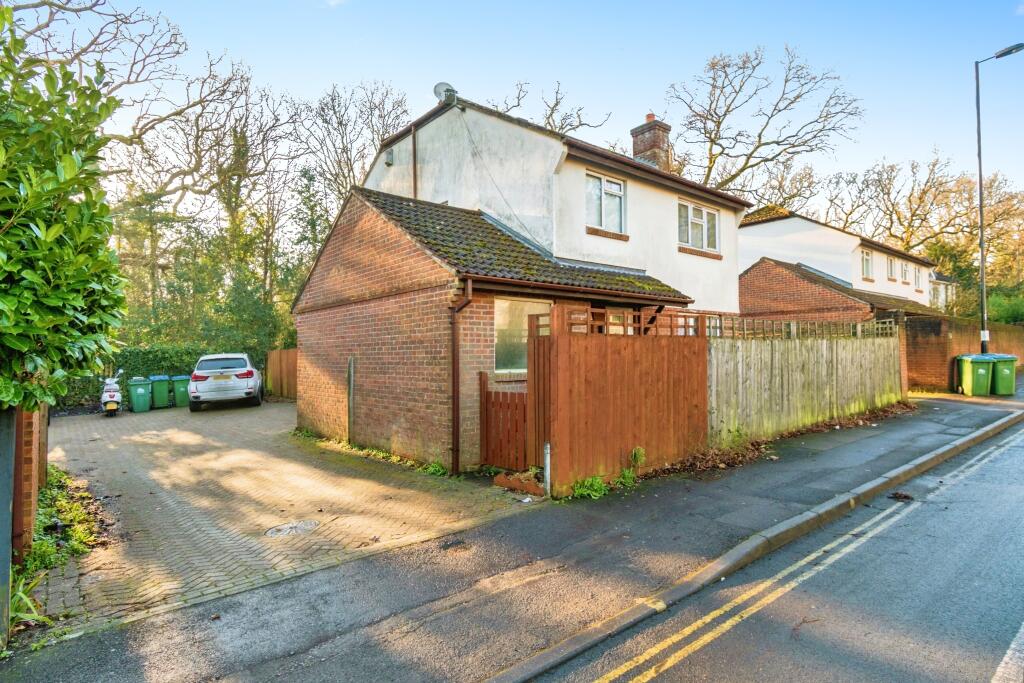ROI = 9% BMV = 5.37%
Description
SUMMARY Connells presents this charming three-bedroom mid-terraced home in Millbrook. This property features include a large living room with a separate dining room, spacious kitchen, handy utility and driveway parking. Conveniently located near parks, schools, shops, motorways, and transport links. DESCRIPTION Connells is delighted to present a fantastic property in the highly sought-after area of Millbrook. This spacious three-bedroom mid-terraced property is the perfect opportunity to create your own family home. The living room is spacious with double glazed windows on each end looking out and onto the convenient dining room - ideal in helping to watch over any little ones. The spacious kitchen is well-equipped with an integrated oven, ample cupboard storage and access into the dining room. Which is big enough for a family table, so there is plenty of space for all. There is a handy utility accessed through the kitchen and gives access to the well-sized rear garden with an additional storage shed. Upstairs boasts three spacious bedrooms, storage on the first-floor landing and a three-piece bathroom. It is inclusive of a toilet, hand wash basin with storage and bath with an attached shower. Additional benefits include double-glazed windows, electric heating, and off-road driveway parking. Nearby, the local amenities including a Supermarket, Recreation Grounds, Sports Gym, Schools, and local bus routes. Southampton General Hospital is approximately 2 miles from the property. Shirley High Street and Southampton City Centre also provides a fantastic range of leisure and entertainment, including West Quay Shopping Centre, hosting an abundance of retail and grocery opportunities and restaurants. The M3 and M27 motorway links are less than a 5-minute drive away. Hallway Living Room 19' 1" x 10' 8" ( 5.82m x 3.25m ) Kitchen 15' x 7' 9" ( 4.57m x 2.36m ) Spacious with Ample Cupboard Storage, Integrated Appliances, Access into Dining Room and Utility. Dining Room 9' 4" x 7' 6" ( 2.84m x 2.29m ) Access Through Kitchen, Has Window From Living Room to Dining Room Utility 17' x 3' 5" ( 5.18m x 1.04m ) Accessed Through Kitchen, Give Access to Rear Garden Rear Garden Stairs Leading To First Floor First Floor Landing Has Storage Cupboard Bedroom 3 10' 8" x 8' 8" ( 3.25m x 2.64m ) Bedroom 2 12' 4" x 11' 3" ( 3.76m x 3.43m ) Has Storage Cupboard Bedroom 1 11' 3" x 13' 7" ( 3.43m x 4.14m ) Bathroom 7' 7" x 5' 4" ( 2.31m x 1.63m ) Three-Piece Bathroom Inclusive of a Toilet, Hand Wash Basin with Storage and Bath with an Attached Shower 1. MONEY LAUNDERING REGULATIONS - Intending purchasers will be asked to produce identification documentation at a later stage and we would ask for your co-operation in order that there will be no delay in agreeing the sale. 2: These particulars do not constitute part or all of an offer or contract. 3: The measurements indicated are supplied for guidance only and as such must be considered incorrect. 4: Potential buyers are advised to recheck the measurements before committing to any expense. 5: Connells has not tested any apparatus, equipment, fixtures, fittings or services and it is the buyers interests to check the working condition of any appliances. 6: Connells has not sought to verify the legal title of the property and the buyers must obtain verification from their solicitor.
Find out MoreProperty Details
- Property ID: 157174604
- Added On: 2025-01-21
- Deal Type: For Sale
- Property Price: £260,000
- Bedrooms: 3
- Bathrooms: 1.00
Amenities
- Separate Living Room
- Dining Room & Kitchen
- Three Well-Sized Bedrooms
- Nearby All Amenities You Could Need
- Convenient Location
- Has a Utility and Ample Storage Throughout
- Solar Panels
- Integrated Appliances in the Spacious Kitchen
- Driveway Parking




