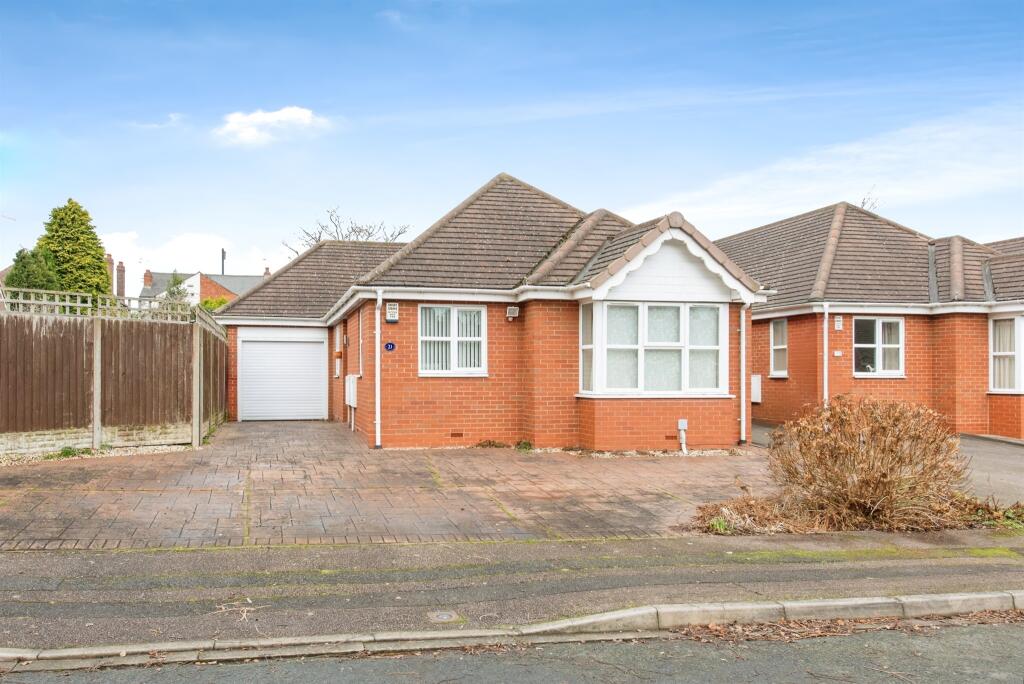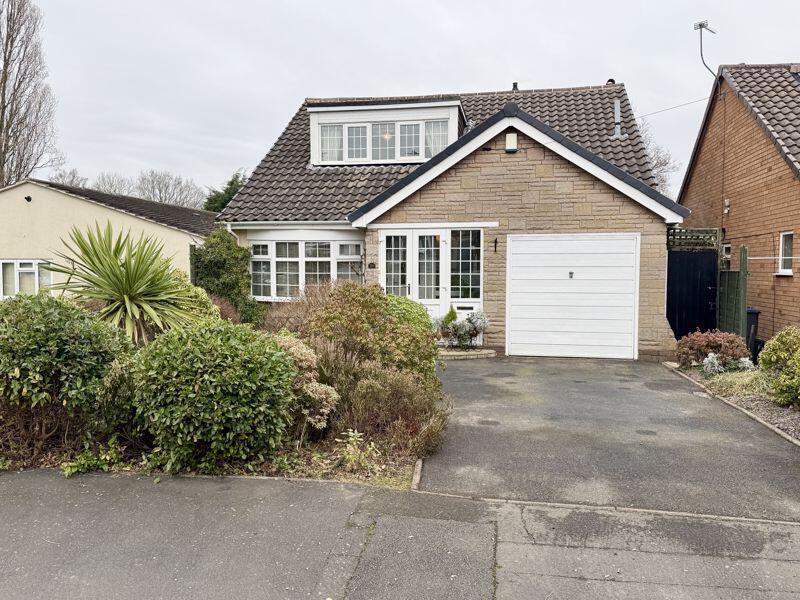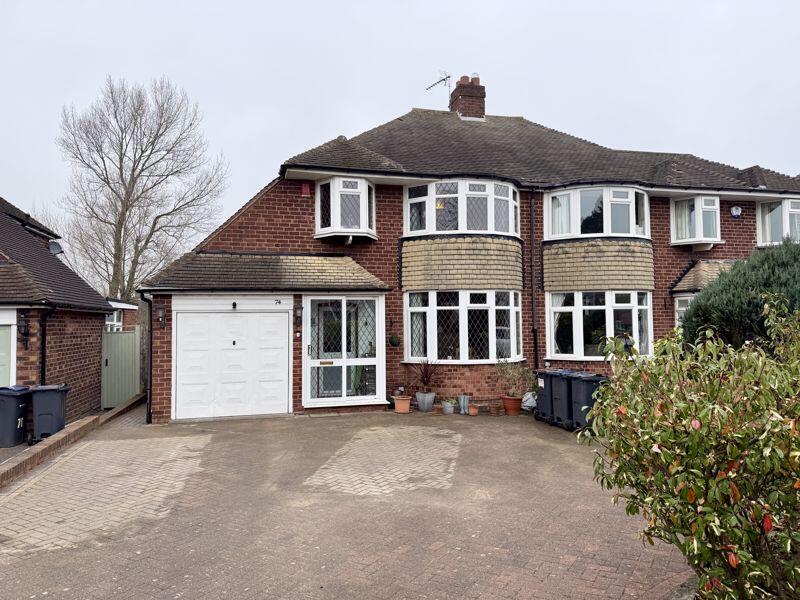ROI = 5% BMV = 9.42%
Description
SUMMARY A 3 bedroom modern detached bungalow. Having garage, block paved driveway, family lounge opening into a conservatory, master bedroom with en-suite shower room, separate family bathroom, refitted kitchen, low maintenance rear garden. OFFERED WITH NO CHAIN. Quiet cul-de-sac location. DESCRIPTION A well presented three bedroom modern detached bungalow located in a quiet cul-du-sac location. Close to local transport links , shopping and local amenities. The property benefits from having a good sized block paved driveway and a single garage. The property is offered with NO CHAIN. The accommodation comprises an entrance hallway, family lounge with feature fireplace opening into a good sized conservatory with underfloor heating, modern refitted kitchen with built-in appliances and breakfast bar area, master bedroom with en-suite shower room, two further bedrooms and a separate family bathroom. There is good sized flat and low maintenance rear garden which is private and enclosed. Central heating and double glazing. Entrance Hallway Having double glazed door to the side of the property giving access into the reception hall. Having radiator to wall, coving to ceiling, tiled flooring, doors off to the kitchen, three bedrooms and the family bathroom. Lounge 10' 5" x 16' 11" PLUS DOOR RECESS ( 3.17m x 5.16m PLUS DOOR RECESS ) Having double glazed patio doors leading to the conservatory, feature stone fire surround with electric fire facility, insert and hearth. Three wall light fittings, TV aerial point and decorative coving to ceiling. Conservatory 11' PLUS DOOR RECESS x 10' 3" ( 3.35m PLUS DOOR RECESS x 3.12m ) Being a UPVC double glazed conservatory overlooking the rear garden, having double glazed French doors leading into the garden, lighting, extractor fan, tiled flooring, underfloor heating and ceiling fan. Fitted Kitchen 15' 3" x 8' PLUS DOOR RECESS ( 4.65m x 2.44m PLUS DOOR RECESS ) Being an excellent modern fitted kitchen having fitted base units with work surfaces over and matching up-stand, fitted matching wall units, double glazed window to the rear overlooking the rear garden, 1 & 1/2 bowl sink and drainer unit with mixer tap over, cupboards under. Built-in gas hob with extractor fan and cooker hood over, integrated dishwasher, glass splash-back, spotlights to ceiling, breakfast bar area providing excellent seating, integrated double oven and pedestrian door gives access into the garage. Bedroom One 12' 11" TO EXCLUDE BAY & DOOR RECESS x 10' 4" ( 3.94m TO EXCLUDE BAY & DOOR RECESS x 3.15m ) Having double glazed box window to the front, radiator to wall, TV aerial point, telephone point, three built-in double wardrobes, coving to ceiling, laminate flooring and door gives access into the en-suite shower room. En-Suite Shower Room Having shower cubicle with electric shower facility, wall mounted wash hand basin, low level flush WC, shaver point, extractor fan, spotlights to ceiling, part tiling to walls, tiled flooring and having wall mounted heated towel rail. Bedroom Two 8' 3" x 9' ( 2.51m x 2.74m ) Having double glazed window to the front and to the side, radiator to wall, TV aerial point, telephone point and coving to ceiling. Bedroom Three 9' 5" MAX x 8' 3" MAX ( 2.87m MAX x 2.51m MAX ) Having double glaze window to the side, TV aerial point, telephone point and coving to ceiling. This room could be used as a second reception room. Bathroom Having paneled bath with central mixer tap, low level flush WC, pedestal wash hand basin, extractor fan, spotlights to ceiling, wall mounted heated towel rail radiator, tiled flooring and part tiling to walls. Outside Front Having block paved driveway providing off road parking and access to the garage. Garage 16' 8" PLUS DOOR RECESS x 7' 10" ( 5.08m PLUS DOOR RECESS x 2.39m ) Having power and lighting, remote control up and over door, loft access, wall mounted central heating boiler, sink and drainer unit and pedestrian door gives access into the rear garden and pedestrian door gives access into the kitchen. 1. MONEY LAUNDERING REGULATIONS - Intending purchasers will be asked to produce identification documentation at a later stage and we would ask for your co-operation in order that there will be no delay in agreeing the sale. 2: These particulars do not constitute part or all of an offer or contract. 3: The measurements indicated are supplied for guidance only and as such must be considered incorrect. 4: Potential buyers are advised to recheck the measurements before committing to any expense. 5: Connells has not tested any apparatus, equipment, fixtures, fittings or services and it is the buyers interests to check the working condition of any appliances. 6: Connells has not sought to verify the legal title of the property and the buyers must obtain verification from their solicitor.
Find out MoreProperty Details
- Property ID: 157170827
- Added On: 2025-01-24
- Deal Type: For Sale
- Property Price: £375,000
- Bedrooms: 3
- Bathrooms: 1.00
Amenities
- A well presented modern three bedroom detached bungalow
- In a quiet cul-du-sac location and close to a local amenities and transport links.
- Offered with no chain
- Garage and good sized block paved driveway.
- Good sized family lounge with feature fireplace.
- Conservatory with underfloor heating goverlooking the rear garden
- Master bedroom with en-suite shower room and separate family bathroom.
- Low maintenance rear garden.



