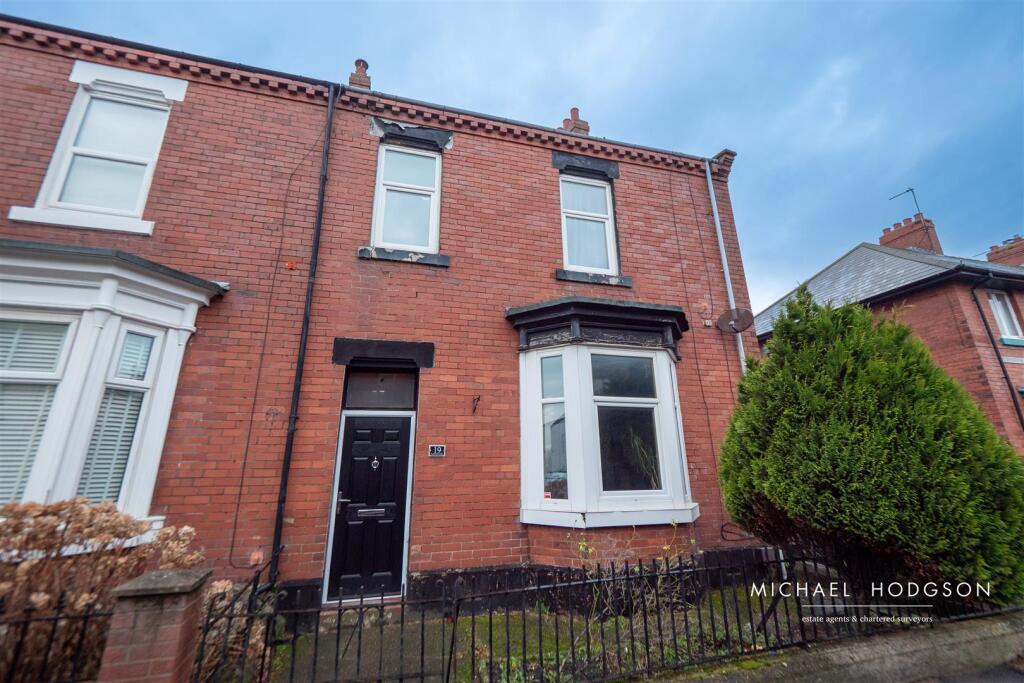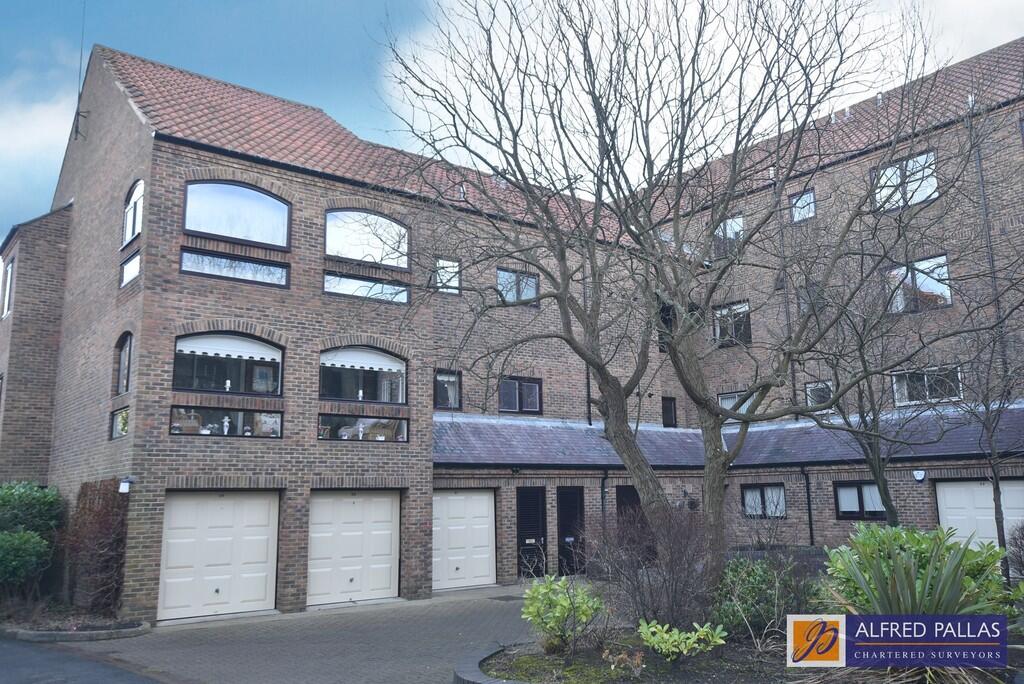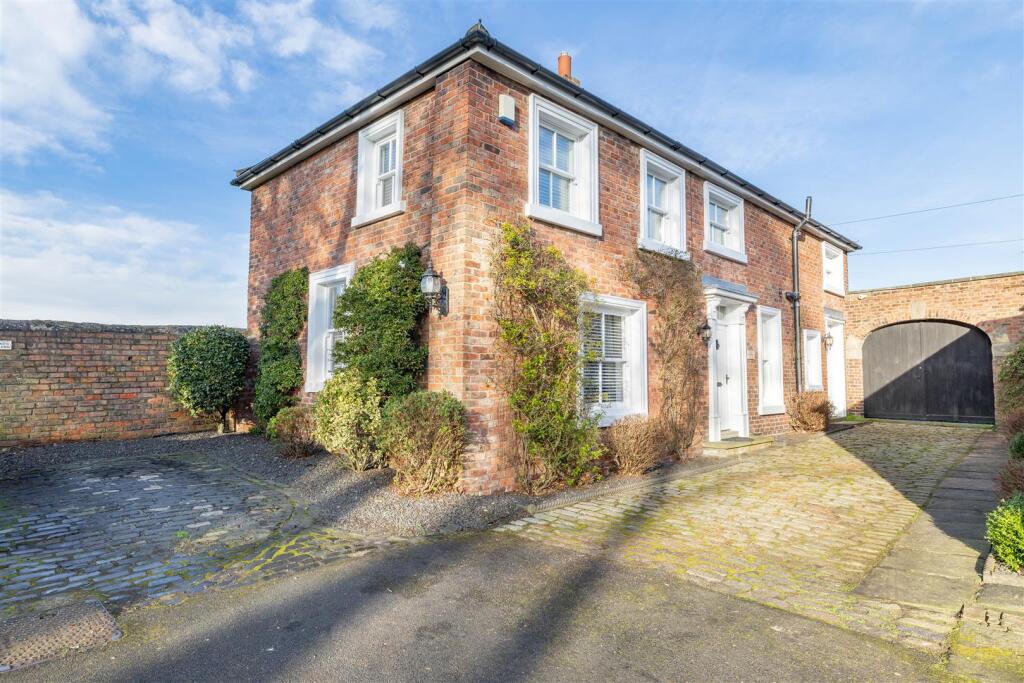ROI = 7% BMV = 4.27%
Description
This 3 bedroom end terraced house is situated on Featherstone Street presents an excellent opportunity for those seeking a comfortable family boasting a prime location, providing easy access to the picturesque Roker Park and the stunning seafront, which is lined with beautiful beaches, vibrant bars, cafes, and various attractions. Additionally, Sunderland City Centre is just a short distance away, ensuring that all essential amenities are within reach. Upon entering the property, you are welcomed by a spacious entrance hall that leads to a well-appointed living room, perfect for relaxation and entertaining. Adjacent to this is a versatile sitting room that can also serve as a dining area, providing ample space for family gatherings. The kitchen is functional and offers the potential for personalisation, catering to the needs of modern living. A convenient WC is also located on the ground floor. As you ascend to the first floor, you will find a shower room and three bedrooms, each offering a comfortable retreat for rest and relaxation. This home is not only a fantastic living space but also a gateway to the vibrant lifestyle that Roker has to offer. We highly recommend viewing this property to fully appreciate the generous space, the warmth of the home, and the enviable location. This is an opportunity not to be missed. Entrance Vestibule - Leading to: Inner Hall - Radiator, stairs to the first floor, Karndean flooring Living Room - 4.89 to bay x 4.47 (16'0" to bay x 14'7") - The living room has a double glazed bay window to the front elevation, feature fire with gas fire, coving to ceiling, ceiling rose, radiator Dining Room / Sitting Room - 4.98 x 3.29 (16'4" x 10'9") - A versatile dining room / sitting room has a karndean floor, fireplace with multi fuel stove, double radiator, storage cupboard, opening to: Kitchen - 2.04 x 4.20 (6'8" x 13'9") - The kitchen has a range of floor and wall units, tiled splashback, wall mounted gas boiler, space for a free standing cooker, plumbed for washer and dryer, stainless steel sink and drainer, karndean flooring Wc - WC comprising low level WC, double glazed window, wall hung wash hand basin with mixer tap, part tiled wall, radiator First Floor - Landing, double glazed window Shower Room - Corner shower cubicle with rainfall style shower head and additional shower attachment, double glazed window, chrome towel radiator, wash hand basin with mixer tap set on a vanity unit Bedroom 1 - 3.99 x 5.11 (13'1" x 16'9") - Rear facing, double glazed window, radiator Bedroom 2 - 3.83 x 4.22 (12'6" x 13'10") - Front facing, double glazed window, double radiator, ornate feature fire Bedroom 3 - 3.15 x 2.20 (10'4" x 7'2") - Front facing, double glazed window, double radiator External - Externally there is a front forecourt and rear yard. Council Tax - The Council Tax Band is Band B Tenure - We are advised by the Vendors that the property is Freehold. Any prospective purchaser should clarify this with their Solicitor Free Valuations - We are pleased to offer a free valuation service for prospective purchasers considering a sale of their own property. We can advise you with regard to marketing, without obligation Mortgage Advice - Mortgages can be arranged via our Financial Advisers subject to status. Your home may be repossessed if you do not keep up repayments on your mortgage.
Find out MoreProperty Details
- Property ID: 157168523
- Added On: 2025-01-21
- Deal Type: For Sale
- Property Price: £225,000
- Bedrooms: 3
- Bathrooms: 1.00
Amenities
- End Terrace House
- 3 Bedrooms
- Living Room
- Dining / Sitting Room
- Kitchen
- Lovely Property
- Viewing Advised
- EPC Rating: E



