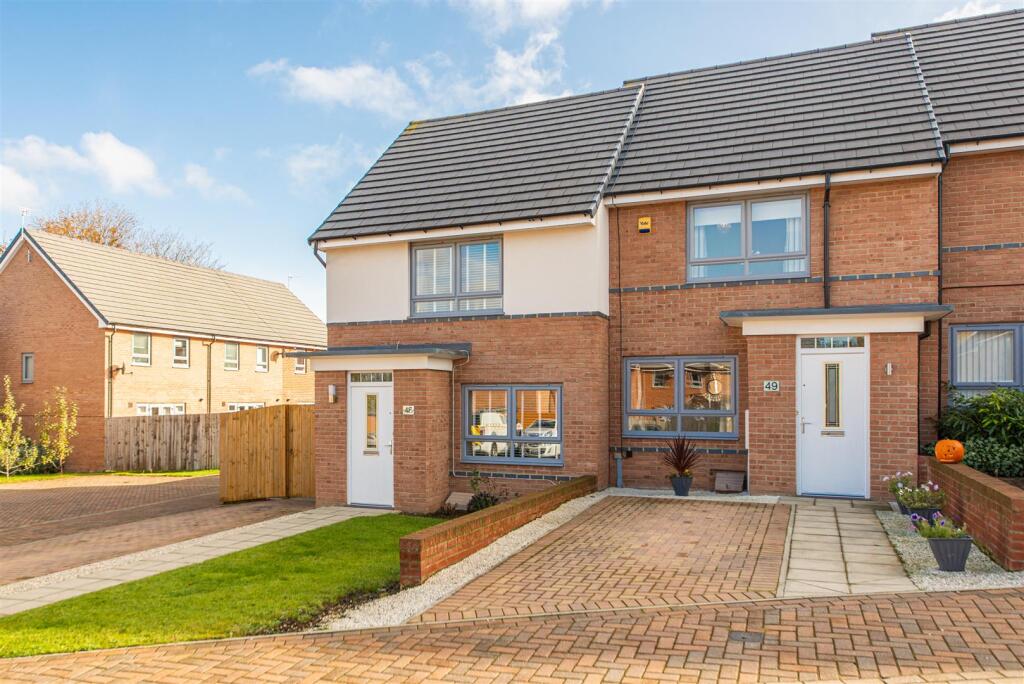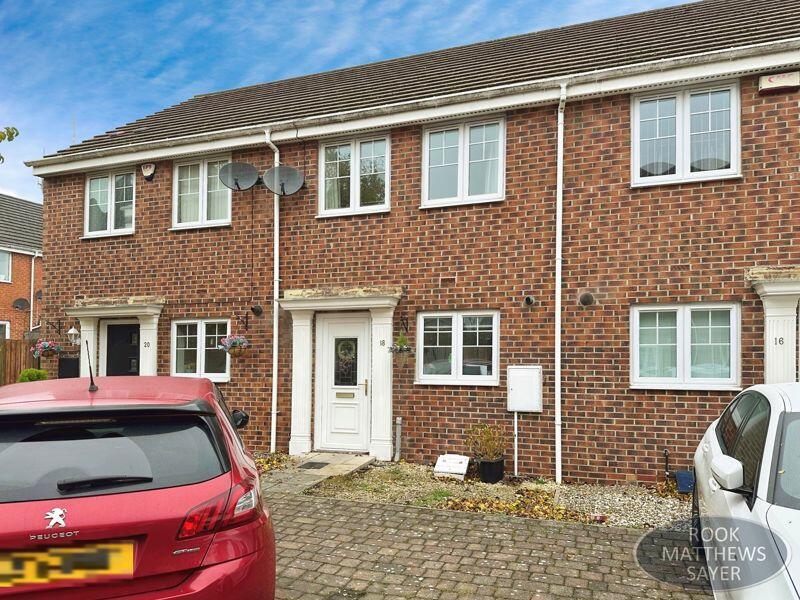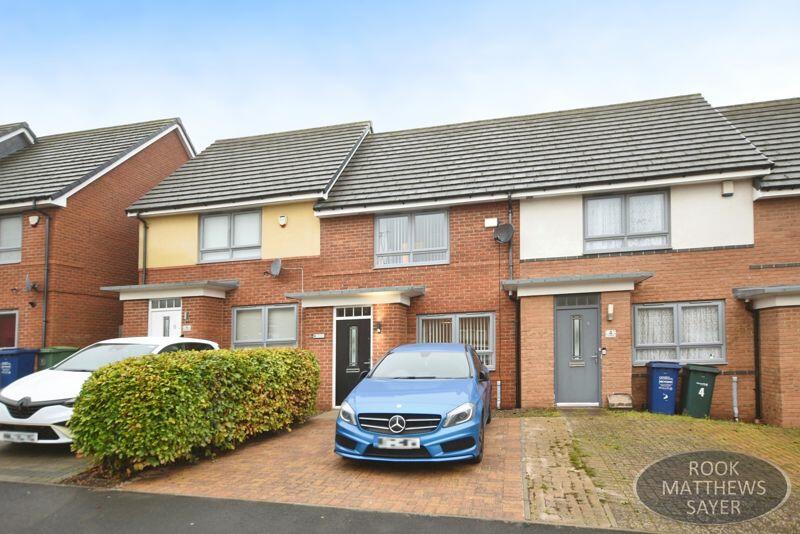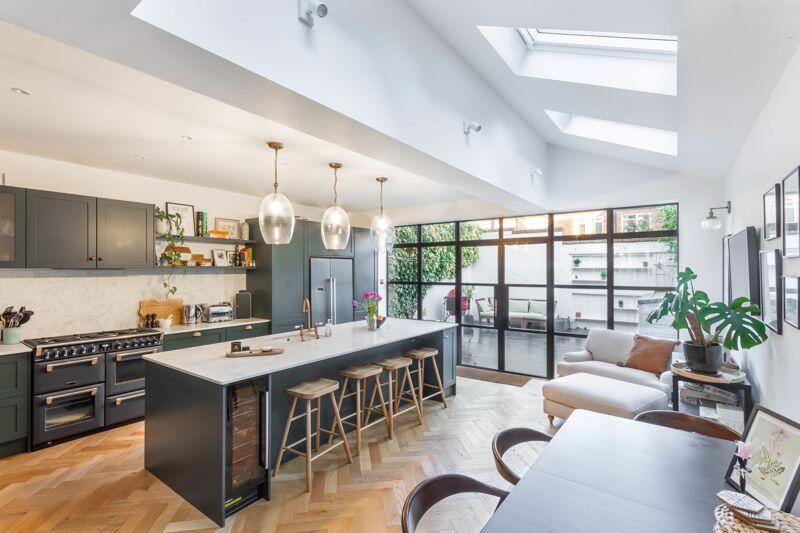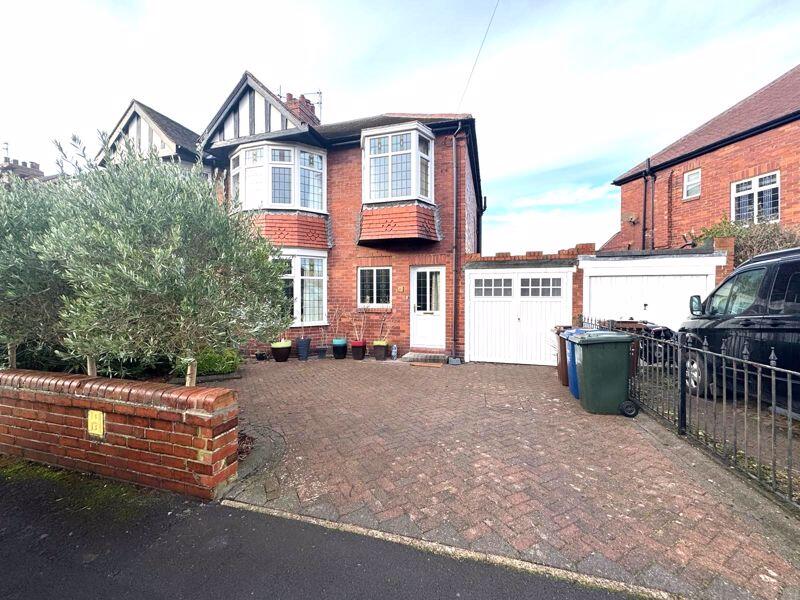ROI = 9% BMV = 10.06%
Description
Hive Estates presents this modern 2 bedroom terraced house, situated on a private new-build estate in Kenton, to the market. This beautifully presented property has been kept in an immaculate condition since new and would be an ideal purchase for a first time buyer or young family. The property has a bricked driveway to front, with a paved pathway and pebbles either side and has a vestibule entrance porch at the front with composite front door and external stainless steel lighting. There is a cloakroom and downstairs W.C with door leading into the open plan living room which is fitted with vinyl flooring and wall mounted electric fire. There's an open staircase leading to the first floor, and a modern kitchen diner at the rear of the property. The laminate flooring continues into this room, which features double French glazed doors that open out onto the extensive rear garden, which is predominantly laid to lawn with decking area and features a grey-painted enclosing fence and brick wall. Inside the kitchen, there's a range of integrated appliances behind the gloss white units that include a fridge/freezer, and dishwasher. There's also an integrated oven/hob/extractor and a wood-effect laminate worktop. There's a large under-stair cupboard, and ample space for a dining table on the opposing end of the room. Upstairs, the property has two double bedrooms, one to the front and one to the rear. The master is particularly large and has a walk-in wardrobe. The bathroom is tiled, with spotlighting and has a bath, overhead shower with glass screen and built-in tiled shelf near the window. There's a white WC and matching basin and frosted window. The property is fully double glazed with stylish grey glazing, and has gas central heating with a combination boiler that was fitted new. Lounge - 4.00 4.40 (13'1" 14'5") - Kitchen/Diner - 2.90 4.40 (9'6" 14'5") - W/C - 1.75 1.00 (5'8" 3'3") - Master Bedroom - 3.55 4.41 (11'7" 14'5") - Bedroom - 3.40 2.40 (11'1" 7'10") - Bathroom - 2.00 1.90 (6'6" 6'2") -
Find out MoreProperty Details
- Property ID: 157158218
- Added On: 2025-01-21
- Deal Type: For Sale
- Property Price: £155,000
- Bedrooms: 2
- Bathrooms: 1.00
Amenities
- Two double bedrooms
- Bricked driveway
- Entrance porch with downstairs W.C
- Stunning open plan kitchen diner
- French double glazed doors to rear garden
- Lawned rear garden with decking area private back gate
- Gas central heating
- Built in 2014
- Stylish grey double glazing
- Fantastic location with easy transport links to city centre

