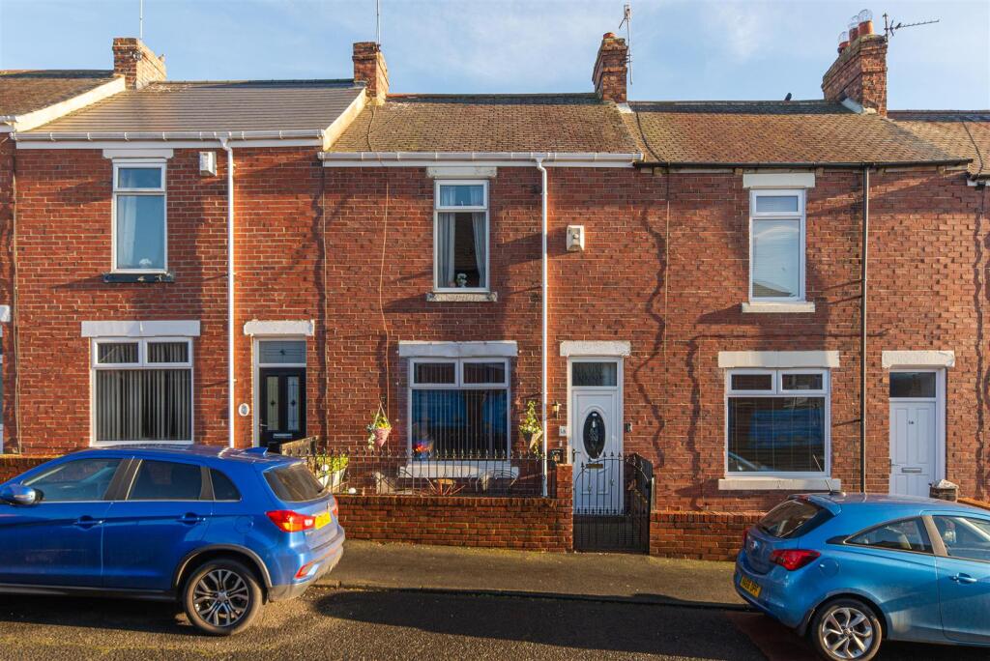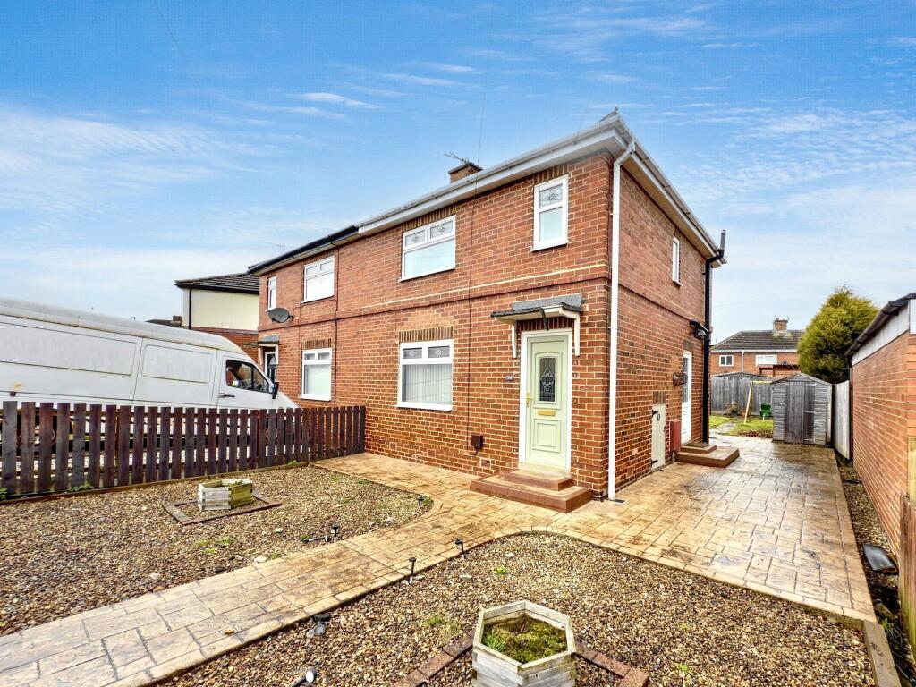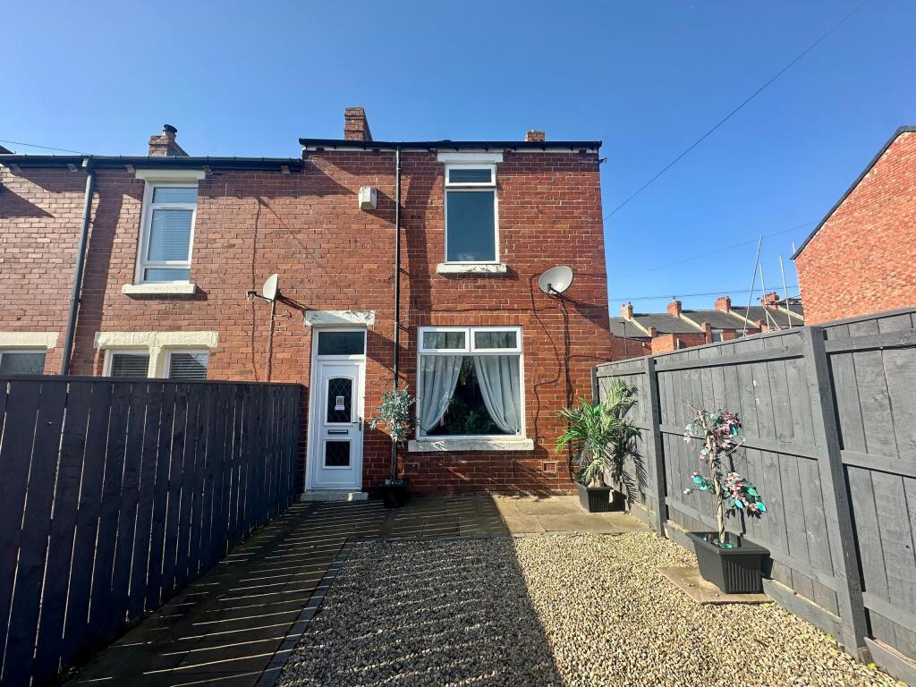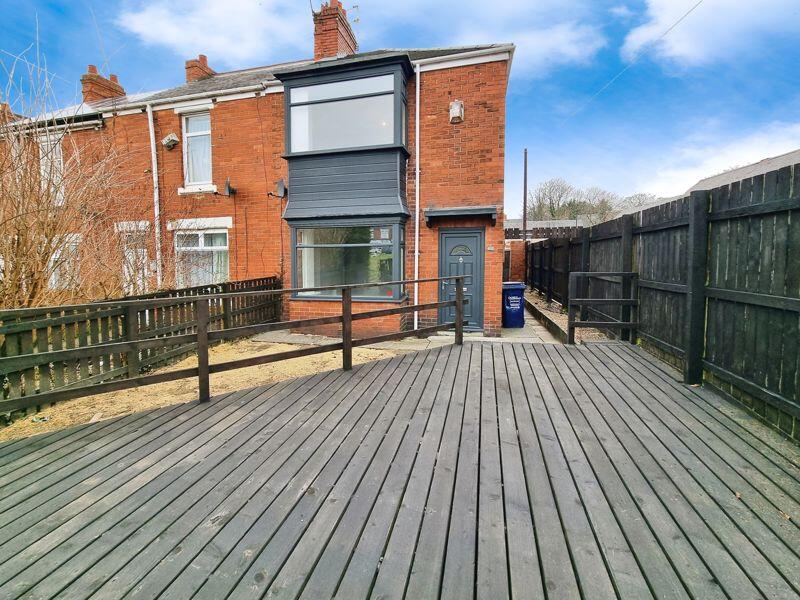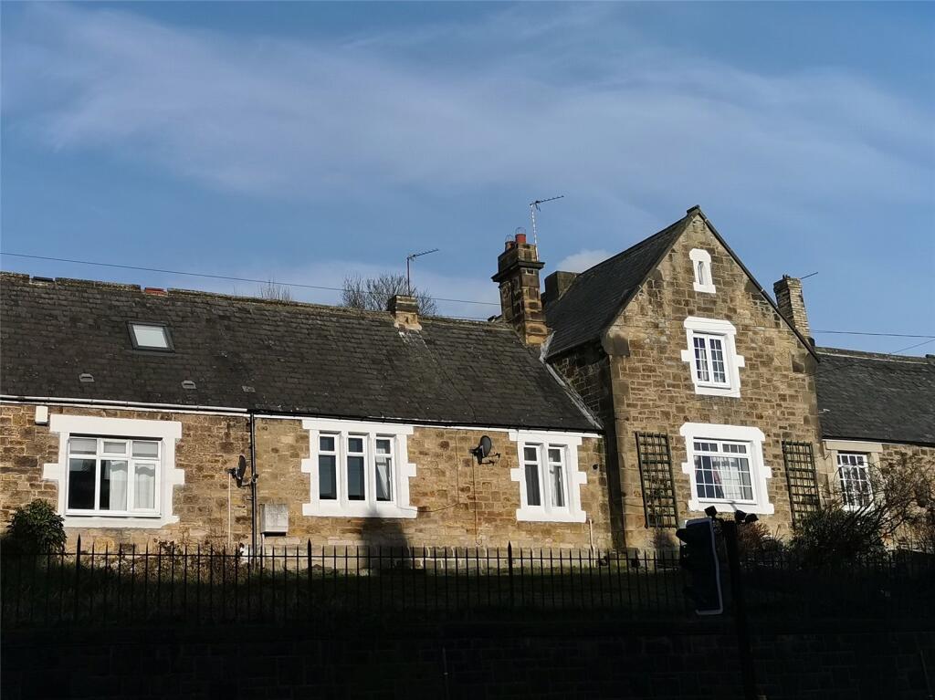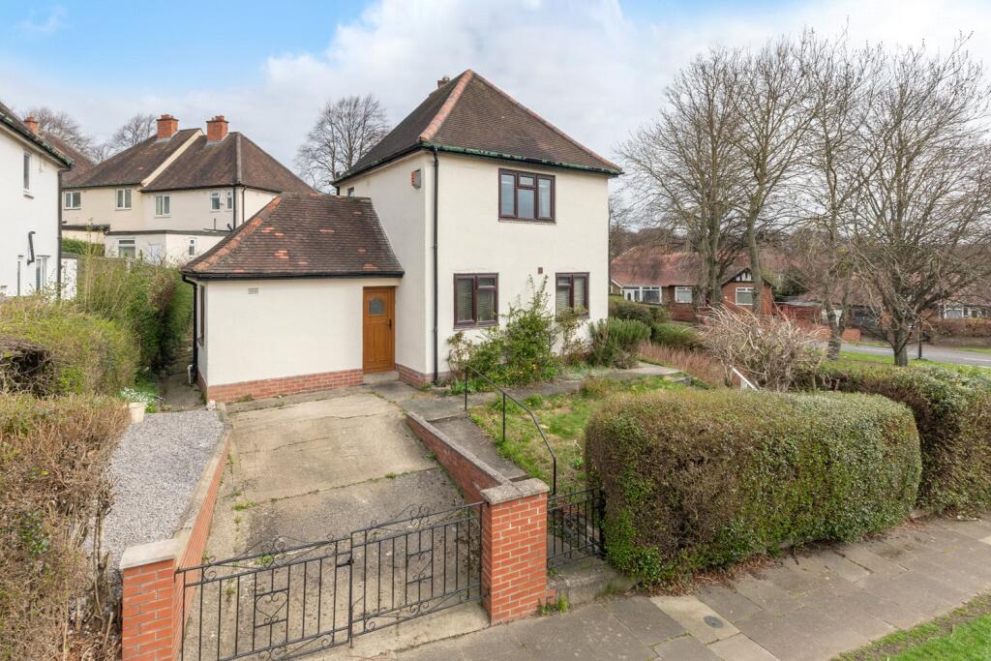ROI = 12% BMV = 8.97%
Description
Hive Estates presents to the market this two-bedroom terraced house in Lemington. Boasting generous rooms and open plan living, with private outside space. Upon entrance, the hallway provides direct access to the open reception rooms, and stairs to the first floor. Decorated in warm neutral tones, the spaces are cosy and inviting. To the front of the property is the living room, spacious and functional, the room holds a plug-in fireplace and a large window that allows for lots of natural light. To the back of the home is the well-sized kitchen, with wood effect worktops, ample storage and an additional bathroom to the back of the property. With a back door leading out to the sizeable rear yard. To the top of the stairs there is access to the family bathroom, before continuing to two generous bedrooms. The family bathroom is equipped with a towel radiator, bath, WC, wash basin and includes an airing cupboard. The landing also features built in storage. In a great location, conveniently situated for local shops, schools and other amenities, with excellent road and public transport links into the city and other surrounding areas. Lounge/Diner - 4.80 x 4.00 (15'8" x 13'1") - Kitchen/Breakfast Room - 1.90 x 4.80 (6'2" x 15'8") - Bathroom - 1.40 x 2.70 (4'7" x 8'10") - Bedroom 1 - 3.70 x 4.04 (12'1" x 13'3") - Bedroom 2 - 3.00 x 3.00 (9'10" x 9'10") - Bathroom 2 - 2.00 x 1.75 (6'6" x 5'8") -
Find out MoreProperty Details
- Property ID: 157150691
- Added On: 2025-01-21
- Deal Type: For Sale
- Property Price: £100,000
- Bedrooms: 2
- Bathrooms: 1.00
Amenities
- Fantastic 2 bedroom terraced house
- Spacious and bright rooms
- Fully fitted Kitchen
- Private rear yard
- On street parking
- Two bathrooms
- Ample storage
- Cosy and inviting
- Close links to local shops
- schools and amenties
- No chain ideal for first time buyers or investors

