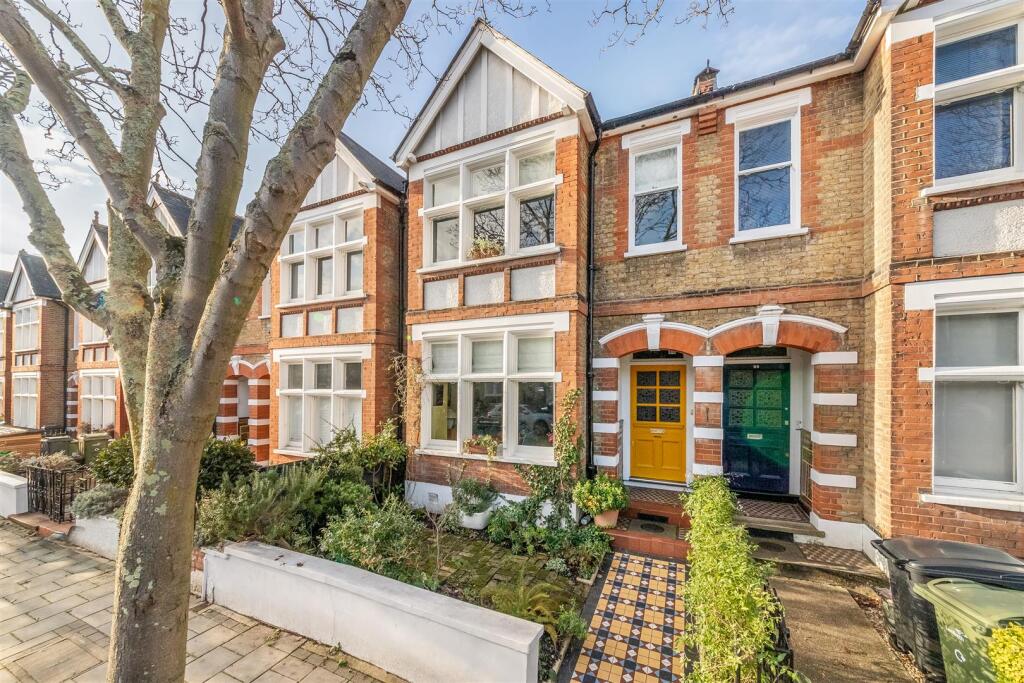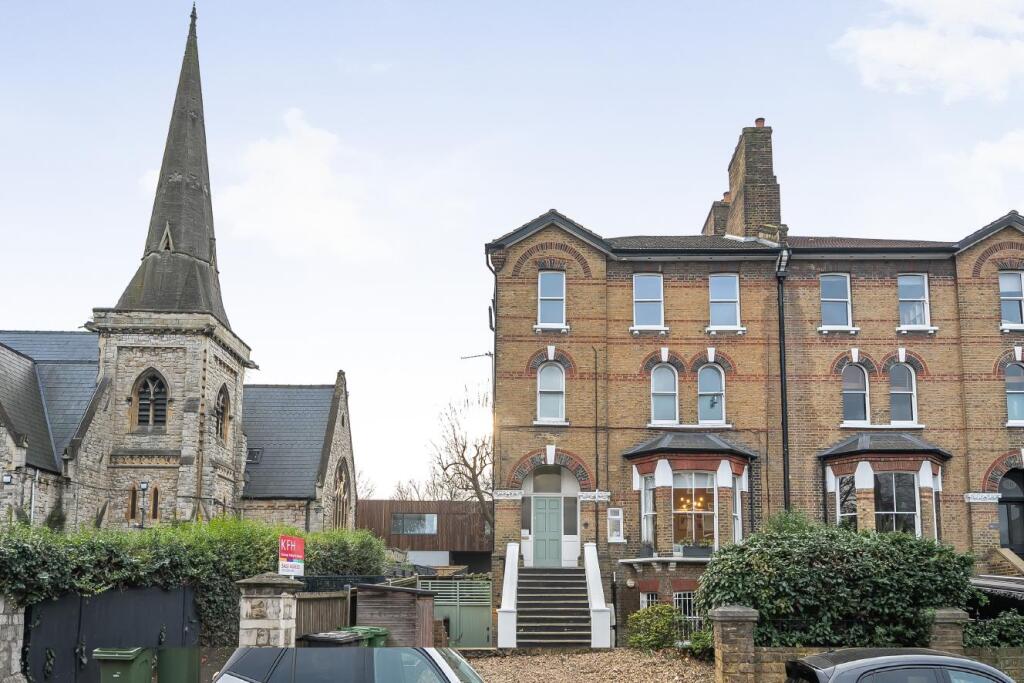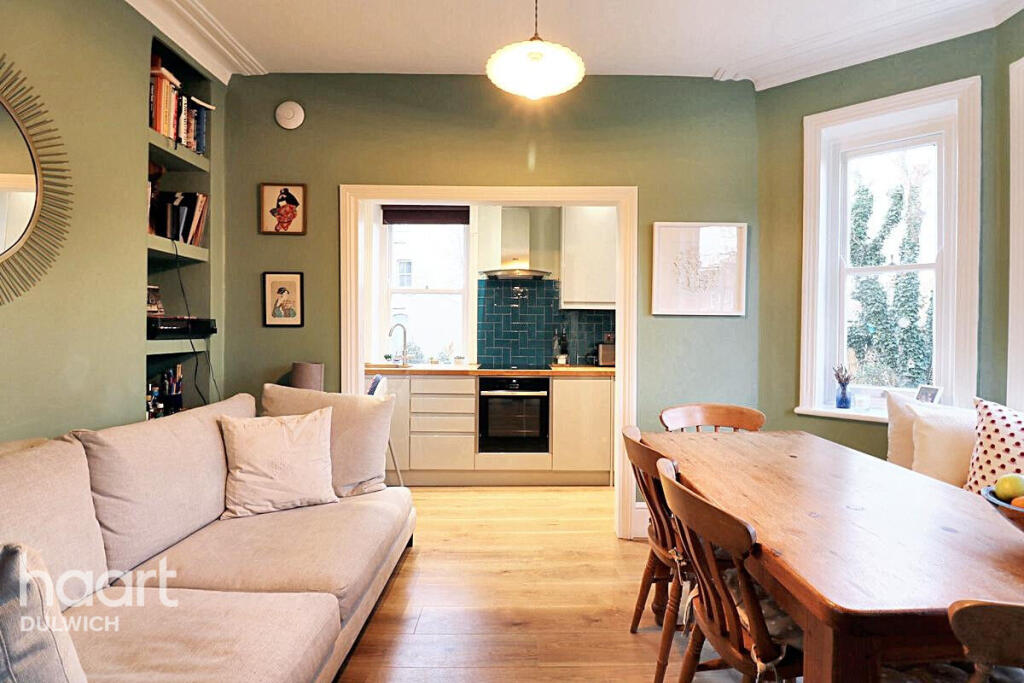ROI = 0% BMV = 0%
Description
This 6-bedroom house on a very popular residential street offers a fantastic opportunity for a family home or anyone looking for a charming house in the heart of Herne Hill. Its blend of original features, spacious layout, serene garden and great transport links nearby make it very desirable. As you enter the property through the front door to the left you have an open plan kitchen and dining area with adjoining utility room. Further along the corridor there is a downstairs WC and Reception room, with an original fireplace, that open out into the garden through double doors. Downstair there is a very large cellar which presents an opportunity to renovate (subject to planning). The upper floors of the property provide bright and airy bedrooms, including a master bedroom with fitted wardrobes, and both a separate bathroom and toilet. There are 4 bedrooms on this floor, one of which is currently used as an office. The top floor boasts a fifth and sixth bedroom, with plenty of natural light. In total there is over 2500 square feet of living accommodation. The garden extends to 70 feet and faces North West. The property is situated on the highly popular Fawnbrake Avenue, with close proximity to Herne Hill shops and amenities, including Brockwell Park and the Lido. Nearby Herne Hill train station offers excellent transport links to the city, with direct trains to London Victoria and Blackfriars. Local schools are outstanding, with sought after Herne Hill School and Charter North within short walking distance. Well known independent schools such as Rosemead, Oakfield, JAGs and Alleyns are nearby as well as Dulwich Prep London and Dulwich College for boys also within easy reach. Dining Room - 4.75 x 3.81 (15'7" x 12'5") - Kitchen - 3.58 x 3.28 (11'8" x 10'9") - Utility Room - 2.59 x 1.96 (8'5" x 6'5") - Lounge / Reception Room - 5.36 x 3.76 (17'7" x 12'4") - Bedroom 1 - 5.28 x 4.47 (17'3" x 14'7") - Bedroom 2 - 3.58 x 3.45 (11'8" x 11'3") - Bedroom 3 / Office - 3.07 x 2.64 (10'0" x 8'7") - Bedroom 4 - 3.81 x 3.07 (12'5" x 10'0") - Bedroom 5 - 5.94 x 3.28 (19'5" x 10'9") - Bedroom 6 - 3.07 x 3.07 (10'0" x 10'0") -
Find out MoreProperty Details
- Property ID: 157131089
- Added On: 2025-01-20
- Deal Type: For Sale
- Property Price: £1,750,000
- Bedrooms: 6
- Bathrooms: 1.00
Amenities
- Attractive Edwardian Family Home with original features
- 6 bedrooms
- 2 bathrooms and downstairs toilet
- Refurbishment opportunity
- 70ft North West facing garden
- Large cellar with plenty of storage
- Sought after street
- More than 2,500sqft of living space
- Close to key schools
- Excellent transport links
- Near Brockwell Park and Ruskin Park



