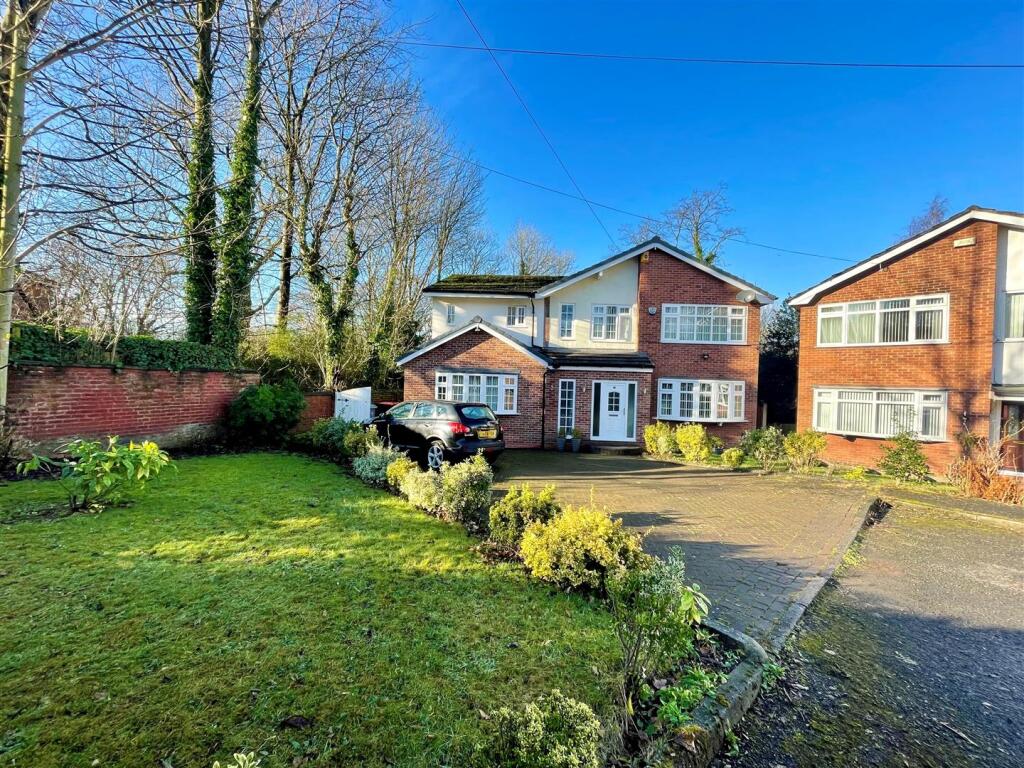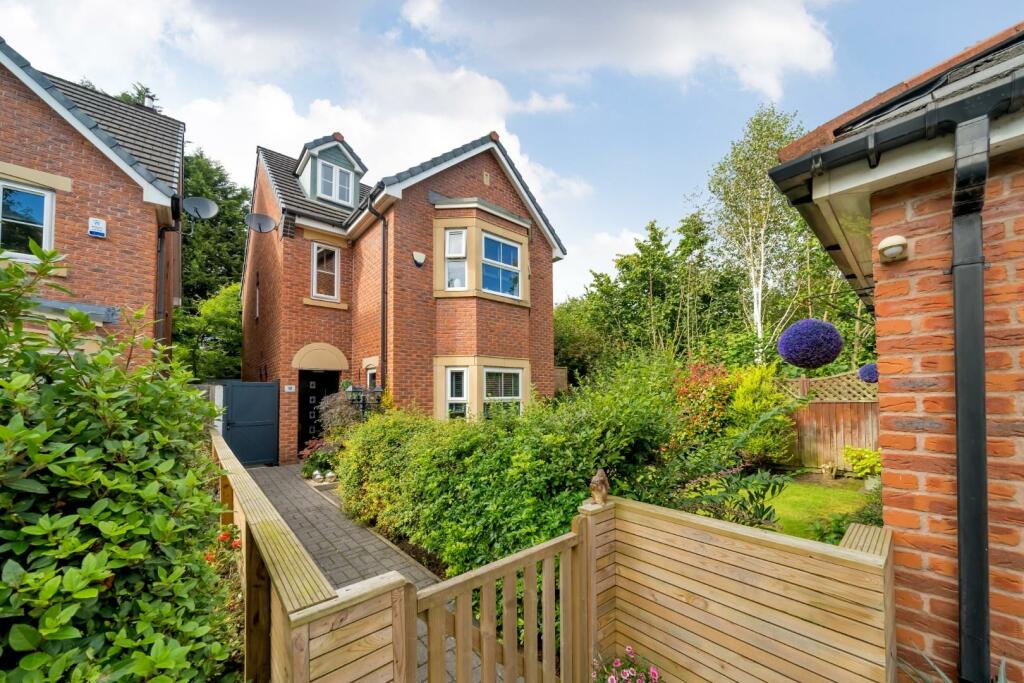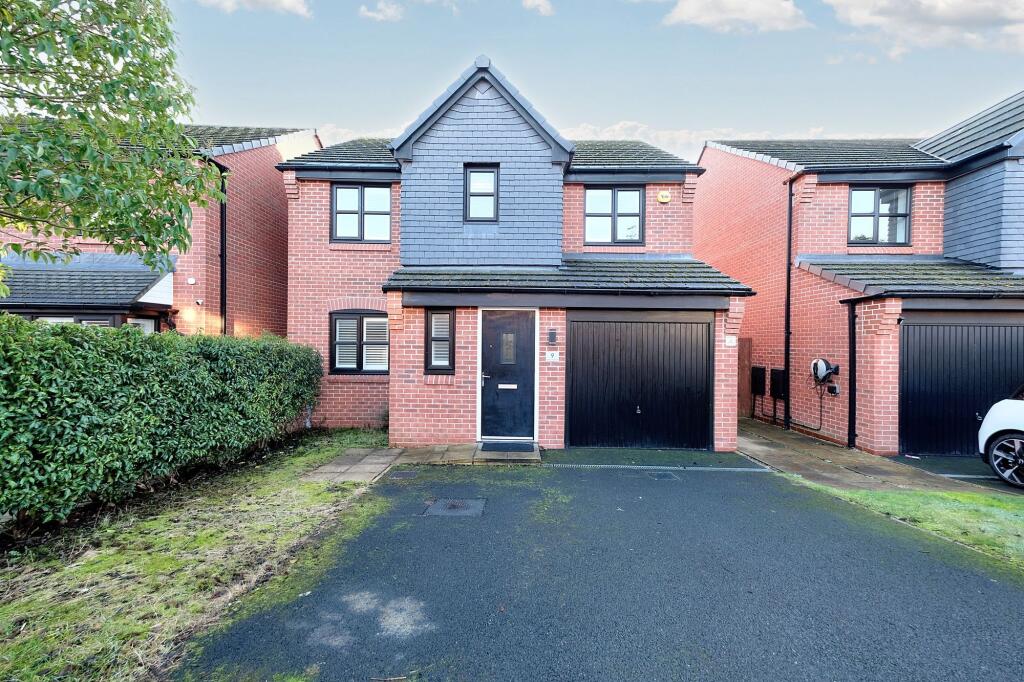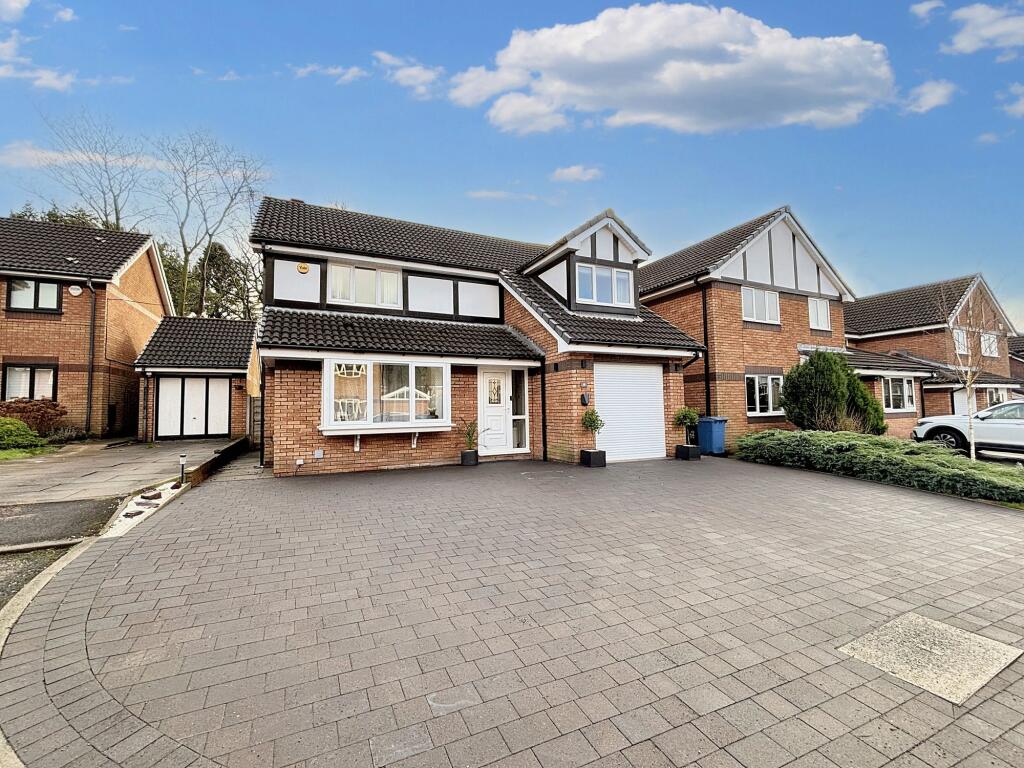ROI = 9% BMV = 7.72%
Description
PRIVATE, TUCKED AWAY POSITION! ELLESMERE PARK LOCATION! HOME ESTATE AGENTS are delighted to offer for sale this extended and much improved FIVE bedroom detached property located in a quiet and private cul de sac. The property, which has been extended, offers porch, hallway, downstairs W/C, 30ft lounge, sitting room, dining room, modern fitted kitchen, larger than average landing, master suite with en-suite shower room and dressing room, four further bedrooms and a modern fitted bathroom suite with feature bath and shower units. The property offers double glazing and gas central heating. Externally there is ample off road parking and a garden along with access to the rear garden via double gates. To the rear there is a large, walled garden with mature trees and shrubs for privacy. Situated in a private cul de sac, just off Sandwich Road, in the heart of the conservation area of Ellesmere Park with easy walking distance to Monton and Eccles. Call HOME on to arrange your viewing and to see the size of this perfect family home! Hallway - W/C - 2.31m x 0.91m (7'7 x 3'0) - Lounge - 9.14m x 3.66m (30'0 x 12'0) - Sitting Room - 5.28m x 4.34m (17'4 x 14'3) - Dining Room - 5.05m x 4.47m (16'7 x 14'8) - Kitchen - 4.27m x 3.20m (14'0 x 10'6) - Shaped Landing - Bedroom One - 6.20m x 3.71m (20'4 x 12'2) - En-Suite - 2.74m x 2.03m (9'0 x 6'8) - Dressing Room - 2.74m x 1.68m (9'0 x 5'6) - Bedroom Two - 4.39m x 3.48m (14'5 x 11'5) - Bedroom Three - 4.65m x 3.43m (15'3 x 11'3) - Bedroom Four - 3.58m x 2.21m (11'9 x 7'3) - Bedroom Five - 2.97m x 2.31m (9'9 x 7'7) - Bathroom - 3.58m x 2.21m (11'9 x 7'3) - Sales Info - We are advised that the property is Freehold. We are advised that the current council tax band is band F. The current EPC rating is E. Important Information - - PLEASE NOTE: Home Estate Agents have not tested the services and appliances described within this document (including central heating systems), and advise purchasers to have such items tested to their own satisfaction by a specialist. All sizes quoted and floorplans are approximate and are for illustration only. Making an offer: if you are interested in this property, please contact us at the earliest opportunity prior to contacting a bank, building society or solicitor. Failure to do so could result in the property being sold elsewhere and could result in you incurring unnecessary costs such as survey or legal fees. You will be required to provide proof and evidence of funding for any offers made prior to any offer being formally accepted. To comply with the money laundering regulation and terrorist financing regulations 2022, you will be required to complete mandatory money laundering identification checks via our third party provider and provide identification and proof of address before proceeding.
Find out MoreProperty Details
- Property ID: 157114925
- Added On: 2025-01-20
- Deal Type: For Sale
- Property Price: £735,000
- Bedrooms: 5
- Bathrooms: 1.00
Amenities
- PRIVATE
- TUCKED AWAY POSITION!
- Extended and much improved FIVE bedroom detached
- Hallway with feature stairs and downstairs W/C
- Huge 30ft lounge
- Sitting room
- Dining room opening to the modern kitchen
- Larger than average landing
- Master bedroom with en-suite and dressing room
- Four further bedrooms and family bathroom
- Large
- secluded rear garden with mature trees




