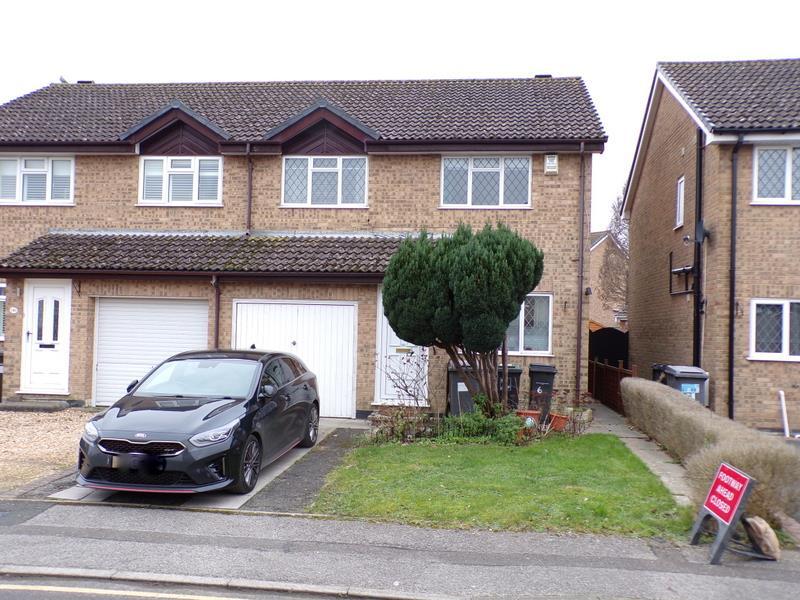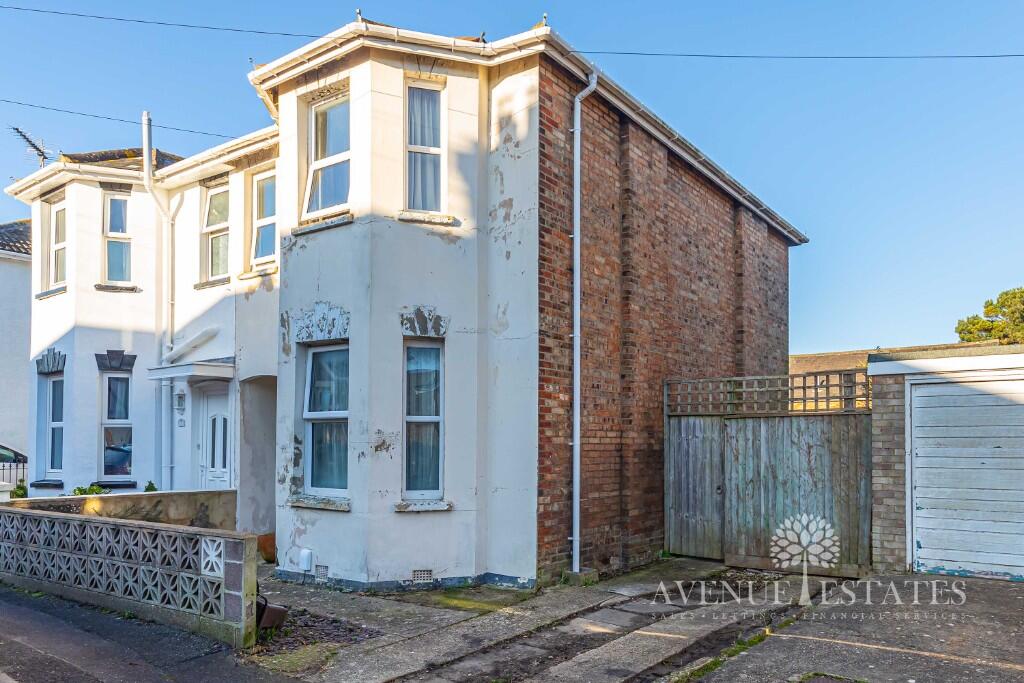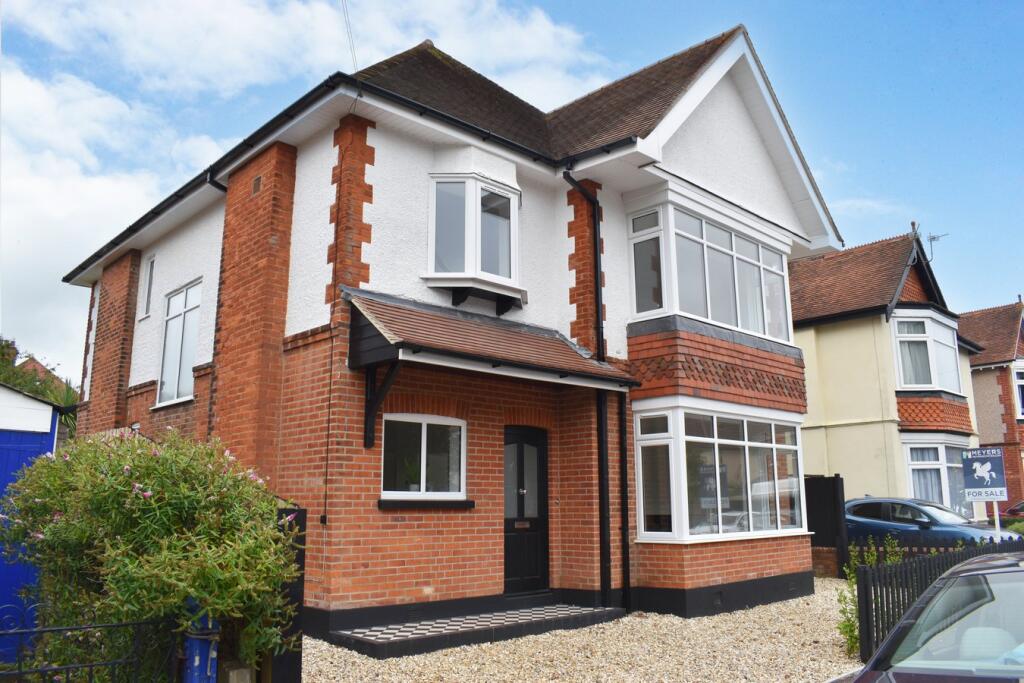ROI = 5% BMV = 0.54%
Description
SIMPSONS ESTATE AGENTS are delighted to bring to the market this extended three bedroom semi-detached house on the Castle Dean development. The property boasts three bedrooms, three WCs, three reception rooms, parking and a garage. NO ONWARD CHAIN The house features three WCs, ensuring convenience for all residents and guests. Although the property requires some updating, it is a blank canvas for buyers to personalise and create their dream home. The potential for modernisation allows for the opportunity to enhance the property to suit individual tastes and preferences. Entrance - Entering the property via a Upvc door into the porch, with wood flooring, radiator, textured ceiling, Upvc widow to the side aspect, single glazed door into the lounge area. Lounge - 5.8 x 4.3 (19'0" x 14'1") - A spacious room with a Upvc window to the front aspect, under stair storage, stairs leading to the first floor, archway through to the dining area, textured ceiling, wood effect flooring, feature fire place, radiator. Dining Room - 2.5 x 2.9 (8'2" x 9'6") - Textured ceiling, coving. wood effect flooring, radiator, doors into the conservatory and the kitchen area. Kitchen/Diner - 5.09 x 3.11 max (16'8" x 10'2" max) - An extended kitchen now offering a superb family area with tiled flooring, wall and floor mounted units, stone effect worktops, textured ceiling, two sinks, modern boiler, gas hob, electric fan oven. door into the conservatory. Cloakroom - Modern low level WC, part painted walls, hand basin. Conservatory - 2.9 x 2.9max (9'6" x 9'6"ax) - Fully double glazed construction, timber flooring, French style doors offering access to the rear garden, door into the cloakroom. First Floor Landing - Textured ceiling, coving, loft hatch with pull down ladder, storage cupboard housing the hot water tank, doors to accommodation. Bedroom 1 - 3.8 x 3.3 (12'5" x 10'9") - Textured ceiling, coving, built-in wardrobes, radiator, Upcv window to the rear aspect, door into the en-suite, WC En-Suite Wc - Low level WC, hand basin, window to rear aspect, radiator, smooth ceiling. Bedroom 2 - 3.3 x 3.3 (10'9" x 10'9") - A very generous bedroom with built-in storage, textured ceiling, radiator, Upvc window to the front aspect. Bedroom 3 - 3.2 max x 2.8 (10'5" max x 9'2") - A superb size third bedroom with fitted wardrobes, textured ceiling, coving, radiator, Upvc window to the front aspect, Bathroom - 2.4 x 1.8 (7'10" x 5'10") - A very generous sized family bathroom with tiled walls and splashback, textured ceiling and coving, corner bath with shower attachment and glass screen, heated towel rail, hand basin with vanity storage, hidden cistern w.c. and UPVC window to the rear aspect. Outside Space - Tarmac driveway, lawn area, garage with power and lighting and manual up and over door. (The garage would be ideal for converting into extra living accommodation STPP), side gate offering access to the south facing rear garden, laid to lawn with a selection of mature shrubs bordered with 6ft fencing.
Find out MoreProperty Details
- Property ID: 157093196
- Added On: 2025-01-21
- Deal Type: For Sale
- Property Price: £400,000
- Bedrooms: 3
- Bathrooms: 1.00
Amenities
- 3 BEDS
- 3 WCs
- 3 RECEPTION ROOMS
- GARAGE
- PARKING
- REQUIRES UPDATING
- NO ONWARD CHAIN
- SOUGHT AFTER AREA
- CONSERVATORY



