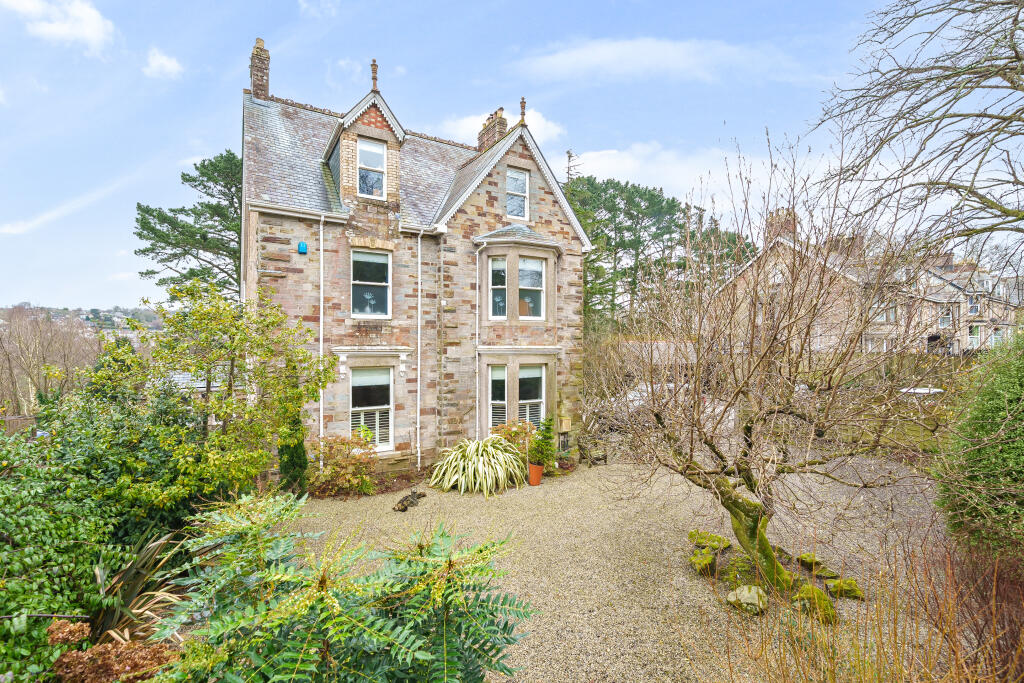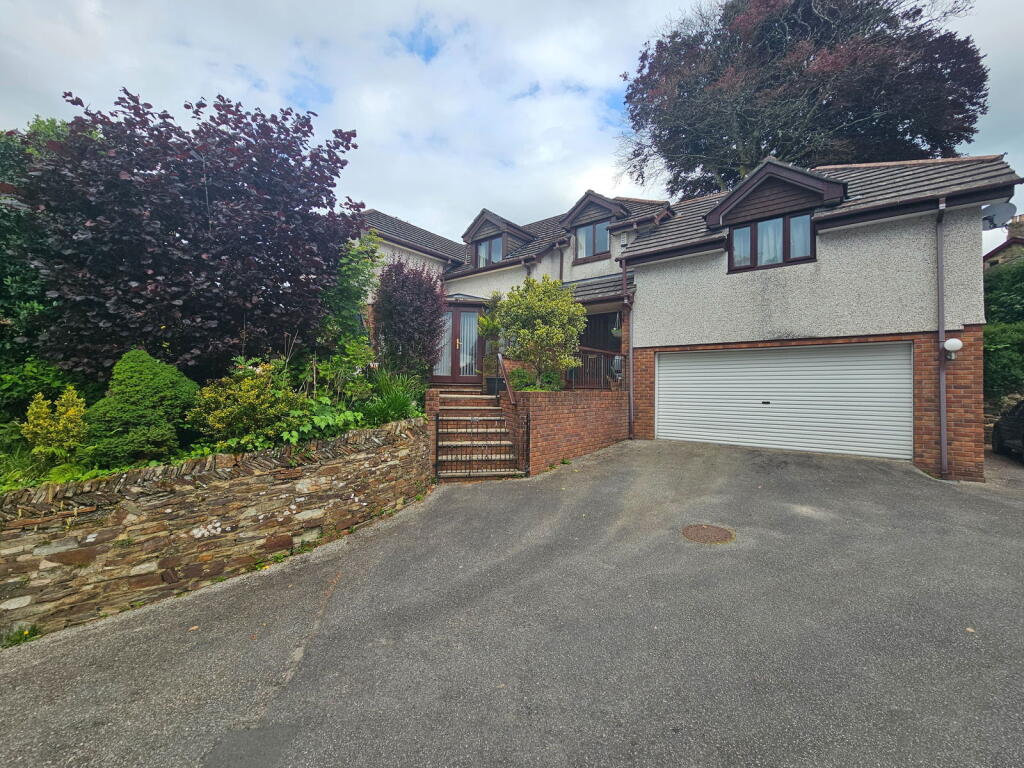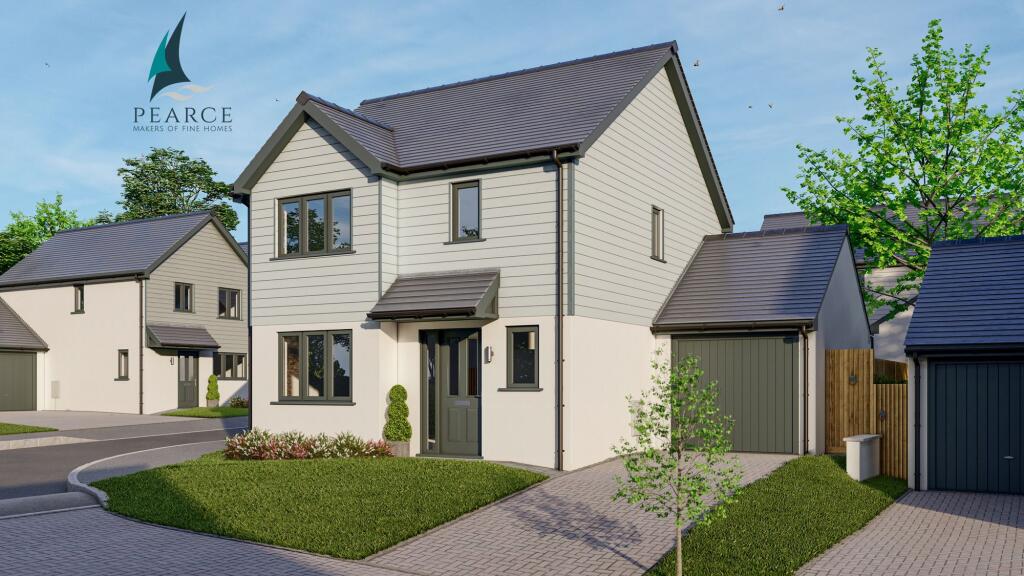ROI = 89% BMV = -8.3%
Description
Country & Waterside Prestige are delighted to present this beautiful late Victorian residence, located on the outskirts of Bodmin town centre. It has been sympathetically restored by the current owners to meticulously high standards and offers spacious, luxury accommodation over four floors with five bedrooms and four bathrooms. It is located on a good sized plot with front and rear gardens, a double car port and plenty of driveway parking. Over the past decade, extensive improvements have been made. These include: Refitted kitchen and bathrooms. New electrics/wiring. New gas central heating system. New plumbing. Replacement double glazed sash windows throughout. Fitted wood burner in Living Room. Underfloor heating in the Kitchen. Karndean Flooring in Living Room. Two additional en-suite Bathrooms. Re-plastered throughout ACCOMMODATION IN DETAIL: GROUND FLOOR: Entrance Hall – A welcoming hallway with beautiful tessellated tiled floor, staircase with half landing and lovely stained glass window, doors giving access to living room, kitchen, study and cloakroom. Cloakroom – Divided into two sections. An initial storage area for coats and shoes with a sliding door giving access to the toilet and wash basin. Living Room/Dining Room – A gorgeous 30ft room combining a living and dining area with Karndean flooring, original cornices and ceiling roses, window shutters and a lovely fireplace with inset wood burner. Study/Second Reception Room – A useful room which could be used as a large study, an additional living room or perhaps even a ground floor bedroom. Kitchen/Breakfast Room – A stunning, spacious kitchen with a comprehensive range of base and wall units complimented by Silestone Quartz worktops, a large central island unit, integrated dishwasher and space for a range cooker. One end of the kitchen has been cleverly designed as a snug area. A nice, bright space to relax with views over the back garden. off the kitchen is a pantry/utility room with space for an additional fridge/freezer. The kitchen also benefits from underfloor heating. A staircase from the kitchen leads down to the main utility room. Utility Room – A useful utility room with base units, sink and space for washing machine and tumble dryer. Cupboard housing the gas boiler and hot water cylinder. Door giving access to the back garden. FIRST FLOOR: Bedroom One – A spacious, dual aspect double bedroom with a good sized en-suite shower room with quadrant shower enclosure, vanity unit with wash basin, WC and heated towel rail. Bedroom Two – Another good sized double bedroom with a small en-suite shower room with shower enclosure, wash basin, WC and heated towel rail. Bedroom Three – A smaller double bedroom with window overlooking the garden. Family Bathroom – A stunning bathroom with modern, freestanding roll-top bath, vanity storage unit with surface mounted wash basin, WC vanity unit with storage and a heated towel rail. Linen Room – A useful laundry storage space with hanging rails, built-in cupboards and lighting. SECOND FLOOR: Landing Area – Doors to bedrooms four and five, and access to a spacious storage area. Bedroom Four – A large single/small double bedroom with an en-suite shower room which has a shower enclosure, wash basin, WC and heated towel rail. Bedroom Five – A generous, dual aspect, double bedroom which is currently utilised as a sewing room/hobby room. Would make a great games room. OUTSIDE: The property is accessed from the roadside via a stone pillared entrance, leading into the stone chipped driveway with ample parking and turning space. Here you will find a substantial open-fronted double car port, providing sheltered parking for two cars. The front garden is low maintenance and features planted borders and a gorgeous, Spring flowering Magnolia tree. The attractive rear garden is landscaped with lawns, walkways, patio seating areas, an ornamental pond, a summer house and timber storage sheds. There is also an excellent 14ft x 14ft detached workshop with light and power connected. To the side of the house is a useful gated storage area. Ideal for storing logs and anything else you prefer out of sight. LOCATION: Conveniently located on the fringe of Bodmin town centre. Great for access to shops, schools, leisure facilities and public transport. Bodmin is a historic town located in Cornwall, known for its rich heritage and stunning natural surroundings. It was once the county town of Cornwall and has a strong connection to the region's mining history, particularly with the now-heritage Bodmin and Wenford Railway. The town is home to Bodmin Moor, an area of outstanding natural beauty, famous for its rugged landscapes, wildlife, and archaeological sites. Key attractions include the Bodmin Jail, a former prison now housing a museum, and the nearby Lanhydrock House, a stately home with beautiful gardens. Bodmin is also a gateway to the Cornish countryside, offering outdoor activities like hiking and cycling.
Find out MoreProperty Details
- Property ID: 157090805
- Added On: 2025-01-21
- Deal Type: For Sale
- Property Price: £750,000
- Bedrooms: 5
- Bathrooms: 1.00
Amenities
- GORGEOUS VICTORIAN HOME
- FIVE BEDROOMS & FOUR BATHROOMS
- SYMPATHETICALLY RENOVATED THROUGHOUT
- SPACIOUS ADAPTABLE ACCOMMODATION
- GOOD SIZED PLOT
- ORIGINAL CHARACTER FEATURES
- FRONT & REAR GARDENS
- AMPLE PARKING & DOUBLE CAR PORT



