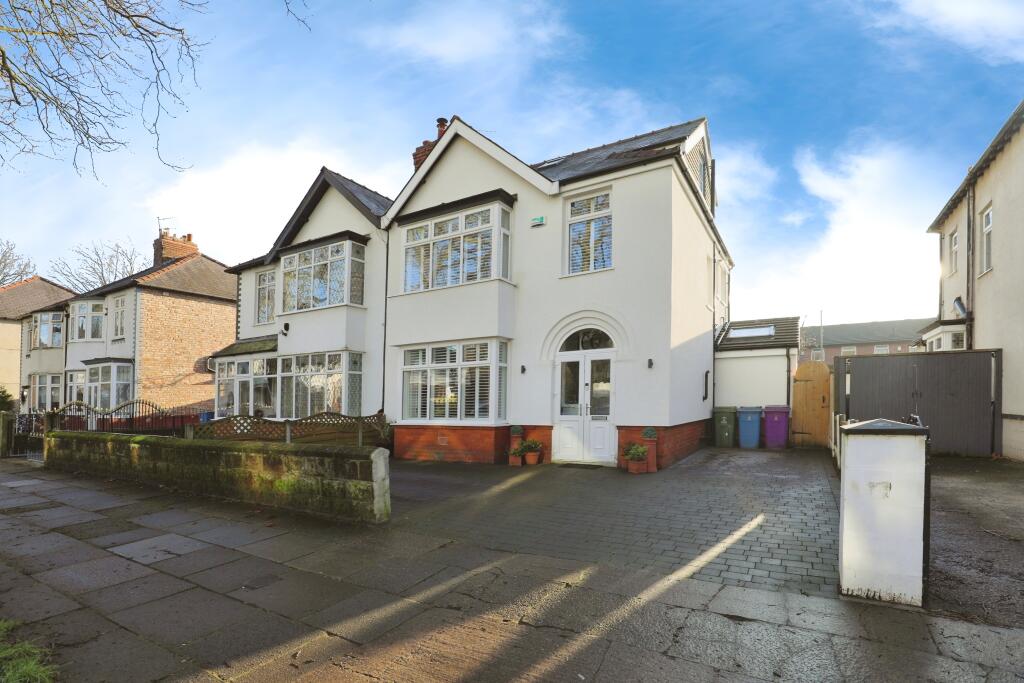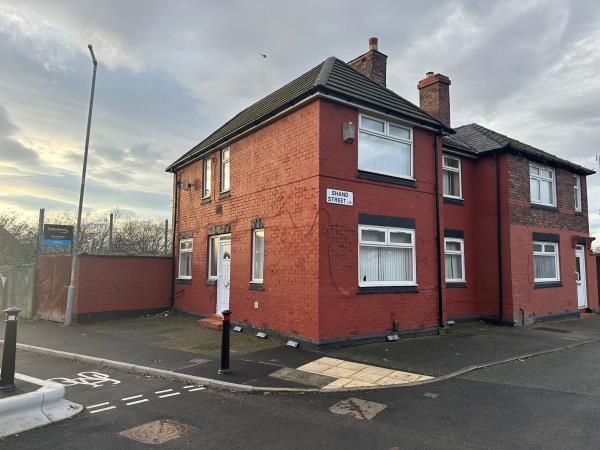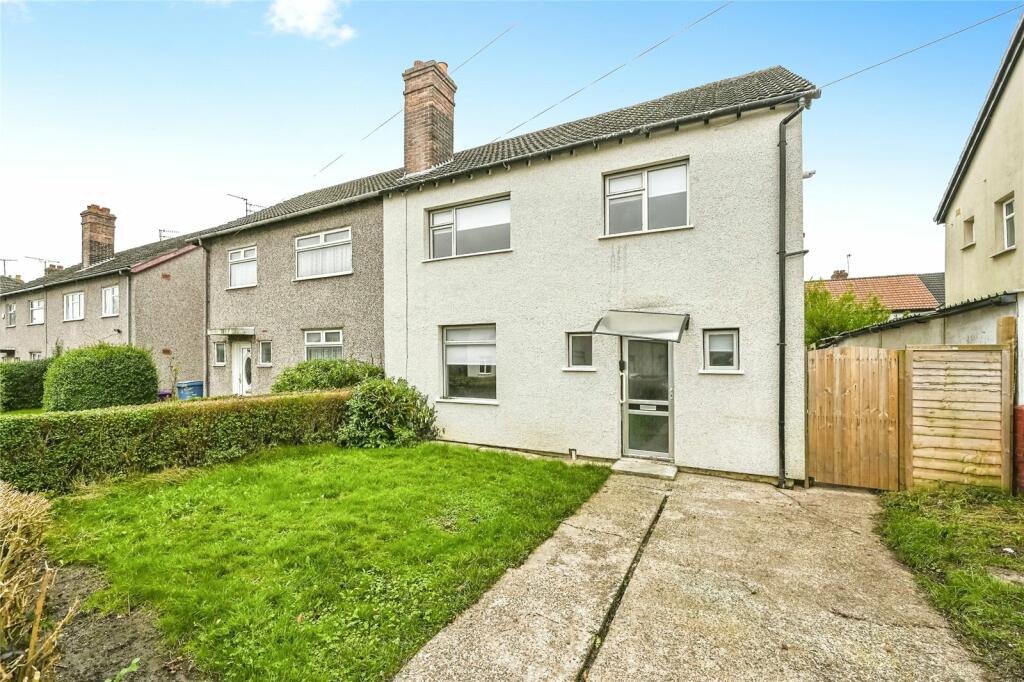ROI = 4% BMV = -4.23%
Description
This well-maintained traditional semi-detached family home, located on Garston Old Road in Liverpool, offers a spacious and inviting layout that blends classic charm with modern functionality. Perfect for growing families, the property boasts ample living space and a host of features designed for comfort and convenience. Upon entering, the welcoming entrance porch leads into a spacious hallway, with a downstairs WC located off the hall for added practicality. The bright and airy living room provides a relaxing space for family gatherings with a modern wood burner. The second reception room flows effortlessly into the conservatory, a light-filled space that offers additional living space and views of the garden. The open-plan kitchen/diner is the heart of the home, featuring modern fixtures, plenty of storage, and ample worktop space with bifold doors opening up onto the garden. On the first floor, the property includes three well-sized bedrooms including two large double rooms with fitted wardrobes, perfect for children, guests, or a home office, along with a large family bathroom that is both functional and well-maintained. The second floor is dedicated to the master bedroom, providing a private retreat with fitted wardrobes and side units and three further storage areas, with the added luxury of an en suite bathroom. Externally, the property benefits from a driveway to the front, offering ample off-road parking, while the rear south facing garden provides a private outdoor space, ideal for relaxing, gardening, or enjoying family time. Situated in a sought-after area, the property is close to local amenities, schools, parks, and excellent transport links including Cressington and Liverpool South Parkway train stations, making it an ideal location for family living. This charming and well-maintained home offers fantastic living space in a desirable location. Early viewing is highly recommended to fully appreciate all it has to offer. Property Description Disclaimer This is a general description of the property only, and is not intended to constitute part of an offer or contract. It has been verified by the seller(s), unless marked as 'draft'. Purplebricks conducts some valuations online and some of our customers prepare their own property descriptions, so if you decide to proceed with a viewing or an offer, please note this information may have been provided solely by the vendor, and we may not have been able to visit the property to confirm it. If you require clarification on any point then please contact us, especially if you’re traveling some distance to view. All information should be checked by your solicitor prior to exchange of contracts.Successful buyers will be required to complete anti-money laundering checks. Our partner, Lifetime Legal Limited, will carry out the initial checks on our behalf. The current non-refundable cost is £80 inc. VAT per offer. You’ll need to pay this to Lifetime Legal and complete all checks before we can issue a memorandum of sale. The cost includes obtaining relevant data and any manual checks and monitoring which might be required, and includes a range of benefits. Purplebricks will receive some of the fee taken by Lifetime Legal to compensate for its role in providing these checks.
Find out MoreProperty Details
- Property ID: 157085951
- Added On: 2025-01-20
- Deal Type: For Sale
- Property Price: £495,000
- Bedrooms: 4
- Bathrooms: 1.00
Amenities
- Semi Detached Family Home
- Living Room & Dining Room
- Private Rear Garden
- Conservatory & Kitchen/ Dining Room
- Four Bedrooms & Family Bathroom
- En Suite To Master Bedroom
- Driveway Parking
- Close To Local Amenities & Transport Networks
- Viewing Highly Recommended



