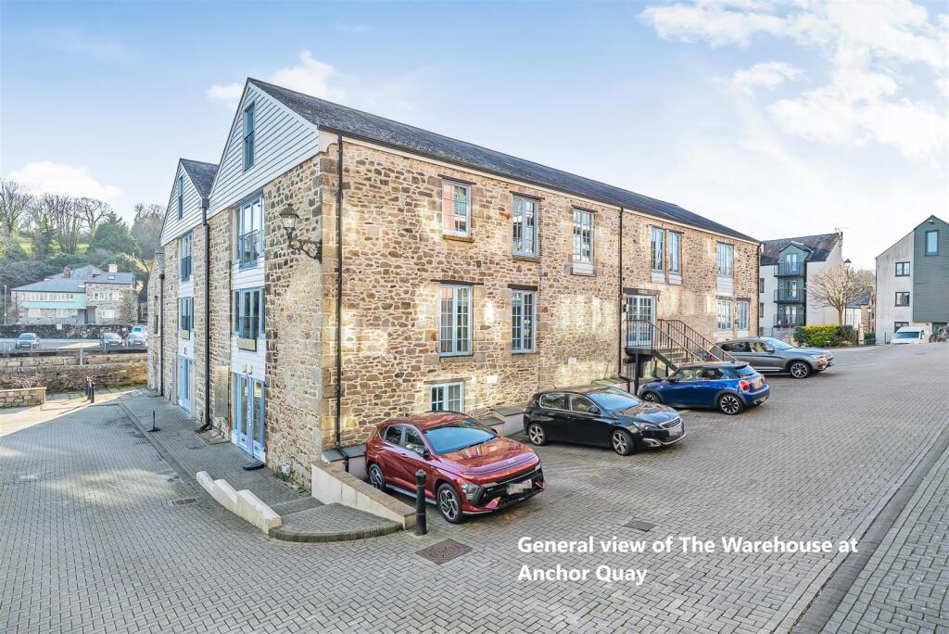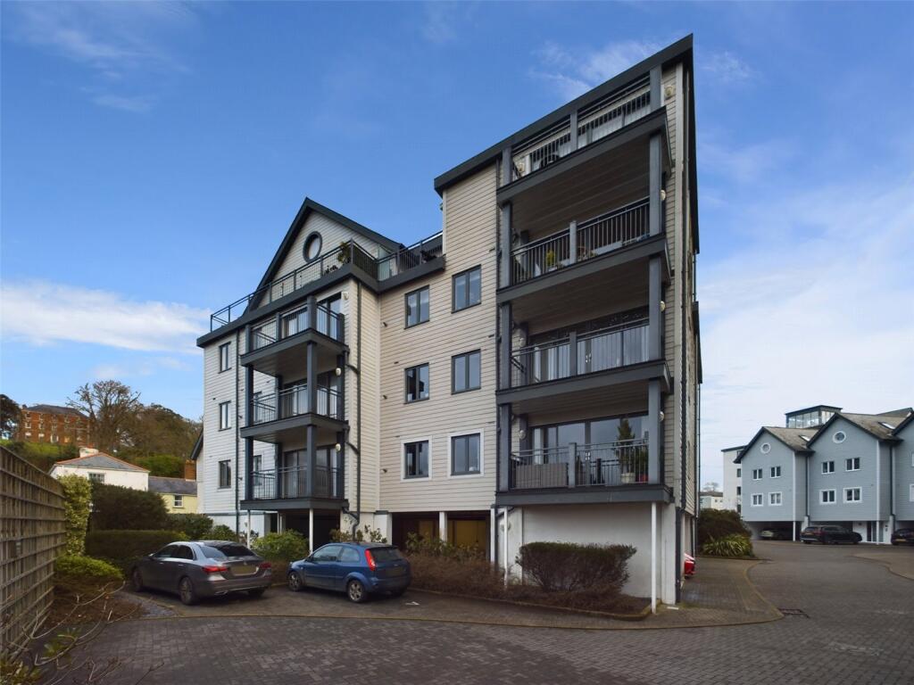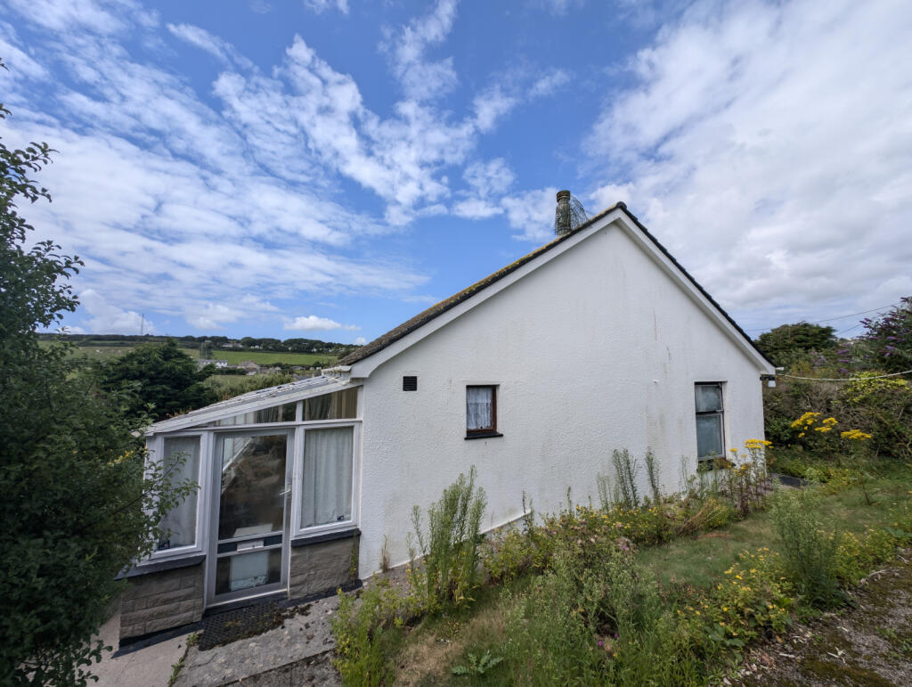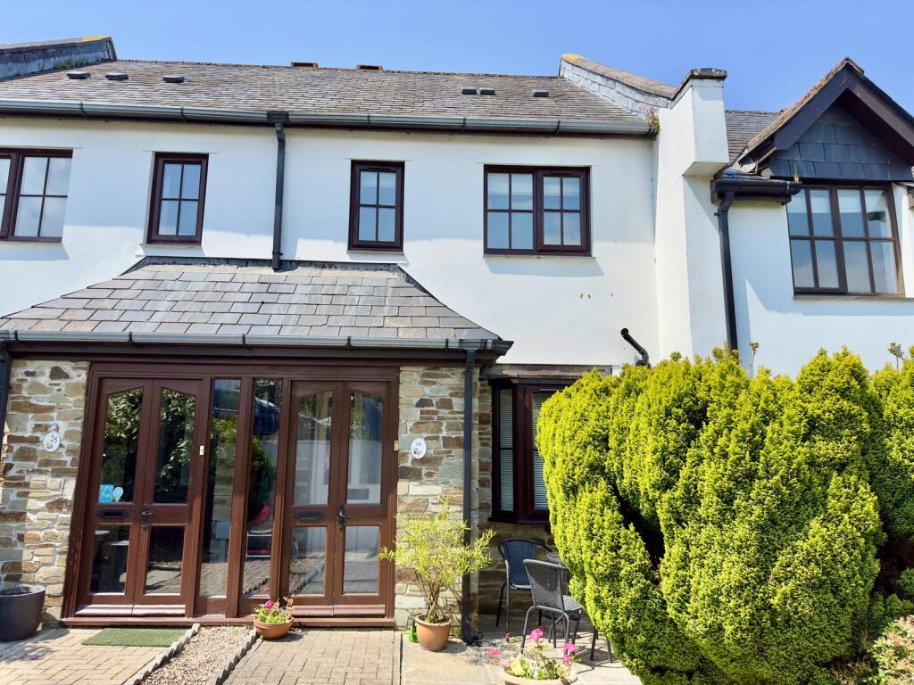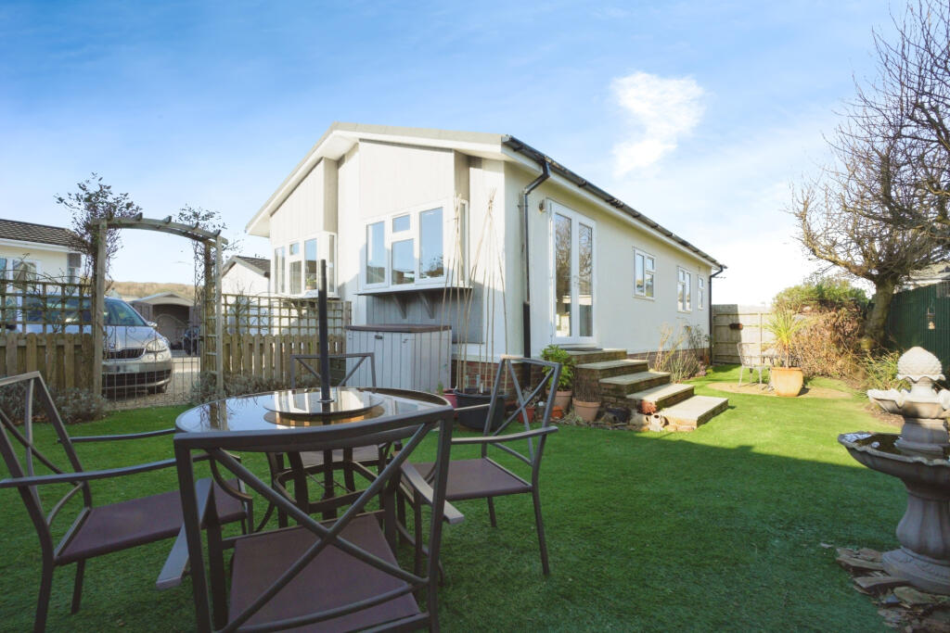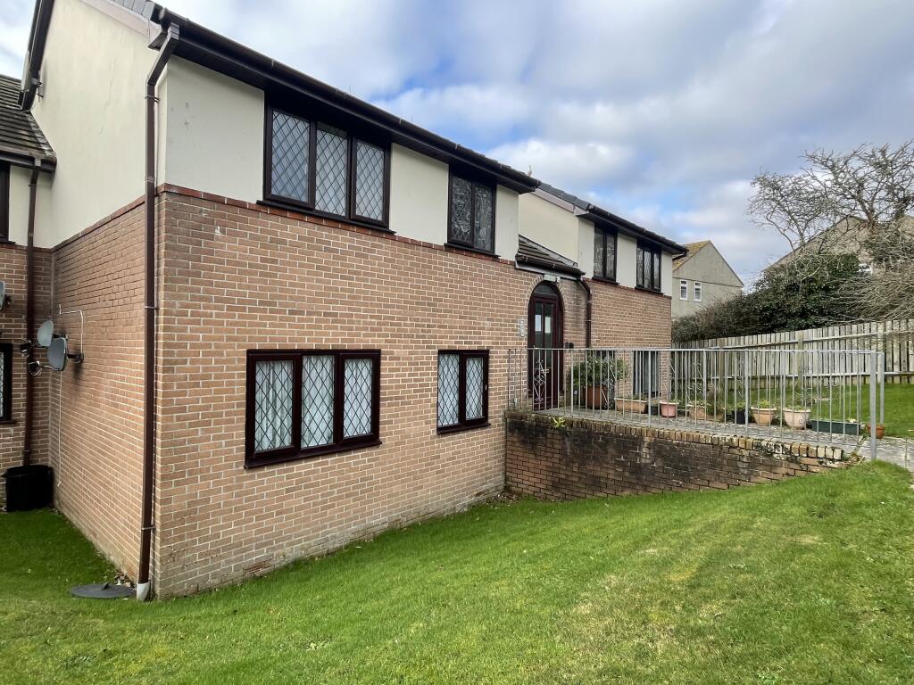ROI = 5% BMV = -54.3%
Description
A stylishly appointed, 2 double bedroom duplex apartment with the principal bedroom set within the expansive loft space, offering far-reaching views along the Penryn River towards the quaint village of Flushing and countryside beyond, benefiting from undercover allocated parking for 2 vehicles, and to be sold with no onward chain. Located in Harbour Village, a superb waterside development at the head of the Penryn River, this exceptional apartment forms part of a converted Grade II Listed building providing a wealth of character and charm. Viewing highly recommended! The Accommodation Comprises - Steps rise to a decked communal entrance, with intercom system and broad double glazed multi pane communal entrance door leading into the:- Communal Entrance Lobby - Post boxes, inset matting, courtesy lighting. Exposed stone wall, stairs rising to first floor level, private entrance door to Number 6 immediately on the left-hand side. Reception Hall - Bright and welcoming with space for coats and shoe storage, together with an ancillary cloaks cupboard housing unvented hot water cylinder, slatted shelving and further coat hooks, electrical consumer unit and master heating thermostat. Turning staircase rising to first floor. Contemporary doors to family bathroom and guest bedroom. Multi pane casement doors with glass-brick side panels, providing access into the open-plan kitchen/living/dining room. Vertical radiator, inset downlights, oak flooring. Wall mounted telephone intercom system with video entry, Danfoss heating thermostat. Shower Room - Beautifully appointed and stylish throughout, comprising low flush WC with concealed cistern, wall mounted wash hand basin with mixer tap, deep walk-in shower cubicle with curved shower screen, contemporary tiling throughout, wall mounted controls and mains-powered shower. Further tiling to walls and flooring. Ceiling sun tunnel. Shaver socket, inset downlights, extractor fan. Guest Bedroom - A nicely proportioned double room with characterful exposed stone wall to far side, recessed multi pane casement windows to front elevation providing an outlook over Anchor Terrace opposite, deep hardwood sill. Continuation of oak flooring, inset downlights, radiator. Door to cupboard housing useful under-stair storage with hanging rail. Multi pane casement doors from the reception area, leading into the:- Open-Plan Kitchen/Living/Dining Room - An exceptional open space and undoubtedly a highlight of this particular apartment, an expansive room with high ceiling, double aspect and views spanning across the ever-changing marine activity of the Penryn River and Flushing village in the distance. Kitchen Area - High quality and superbly appointed, with a range of gloss fitted units set above and below a polished stone worksurface, incorporating a one and a half bowl sink with mixer tap. Appliances to include Neff electric oven with six-ring gas hob over, polished stone splashback and Neff stainless steel extractor over. Integrated Neff slimline dishwasher, Neff integrated washing machine, built-in fridge and freezer. Open display shelving over counter level with cupboards and pelmet lighting. Inset downlights, oak flooring, vertical radiator. Open to the:- Living/Dining Area - A wonderful, social and open area in which to enjoy the ever-changing marine activity, with Juliet balcony offering exceptional views via clear glazed casement doors and ancillary windows, providing a great amount of natural light. Exposed stone wall, two feature ceiling beams, multi pane casement window with deep sill and views towards Anchor Terrace. Continuation of oak flooring, inset downlights, two column radiators. TV aerial point, media point, telephone point. First Floor - Turning staircase rising from ground floor with deep display area at mid point. Landing - Part galleried to stairwell below, set within the sloping nature of the roof. Skylight, exposed roof beams, oak flooring. Cupboards providing ample storage with eaves. Doors to shower room and principal bedroom. Inset downlights, oak flooring. Bath/Shower Room - Beautifully reappointed and of exceptional quality, comprising a broad vanity unit with ample storage and inset sink with mixer tap, low flush WC with concealed cistern, walk-in shower cubicle with glazing to three sides, offering drench-style over-head shower with ancillary handheld attachment and wall mounted controls, together with distressed-effect panel, freestanding bath tub with mixer tap and shower attachment. Mirror over counter level spanning the depth of the room, distressed wood-effect panel with central glass display shelf. Floor tiling, extractor fan, inset downlights, heated towel rail. Exposed ceiling beams, skylight. Principal Bedroom - Juliet balcony with views across the Penryn River towards the fields of Flushing and beyond. Ceiling beams, generously proportioned with much natural light, Inset downlights, oak flooring, radiator. The Exterior - Tandem Parking - Set opposite The Warehouse and located underneath Anchor Terrace, clearly identified upon entry by AK lettering. Two parking spaces exist, in tandem, solely for the use of Number 6. General Information - Services - Mains gas, drainage, water and electricity are connected to the property. Telephone point (subject to supplier's regulations). Gas fired central heating. Council Tax - Band D - Cornwall Council. Tenure - Leasehold. 999 year lease from date of inception, 2006. Service charge approximately £2,200 per annum, to include buildings insurance, all external maintenance and internal communal areas. Managing agent: Smart Estate Agent. Holiday letting is permitted. We understand 'well behaved pets' are permitted. The undercover parking for No6 is held on a long lease and a separate fee of £353 covers an annual maintenance charge. Viewing - By telephone appointment with the vendors' Sole Agent - Laskowski & Company, 28 High Street, Falmouth, TR11 2AD. Telephone: . Agents Note - Contents available subject to separate negotiation.
Find out MoreProperty Details
- Property ID: 157063937
- Added On: 2025-01-18
- Deal Type: For Sale
- Property Price: £395,000
- Bedrooms: 2
- Bathrooms: 1.00
Amenities
- Popular riverside development
- 2 double bedrooms
- 2 bath/shower rooms
- Flexible lease with long and short (holiday) lets permitted
- Characterful accommodation with open-plan living area
- Juliet balcony offering far-reaching river views
- Allocated
- undercover parking for 2 cars
- No onward chain
- EPC rating D

