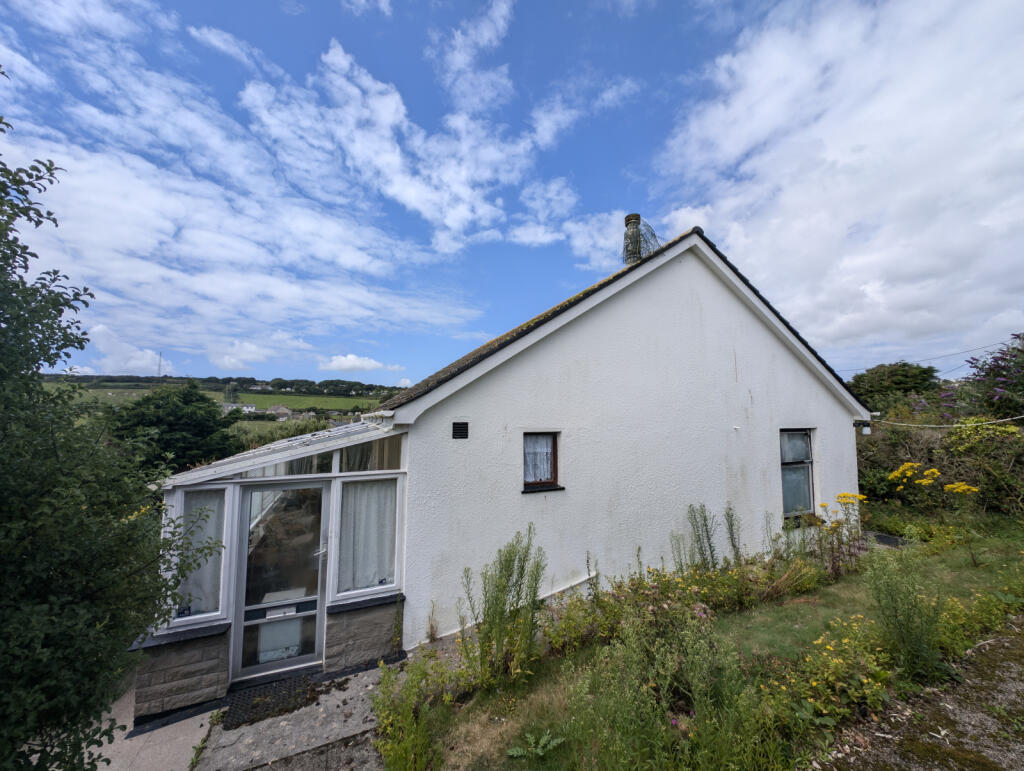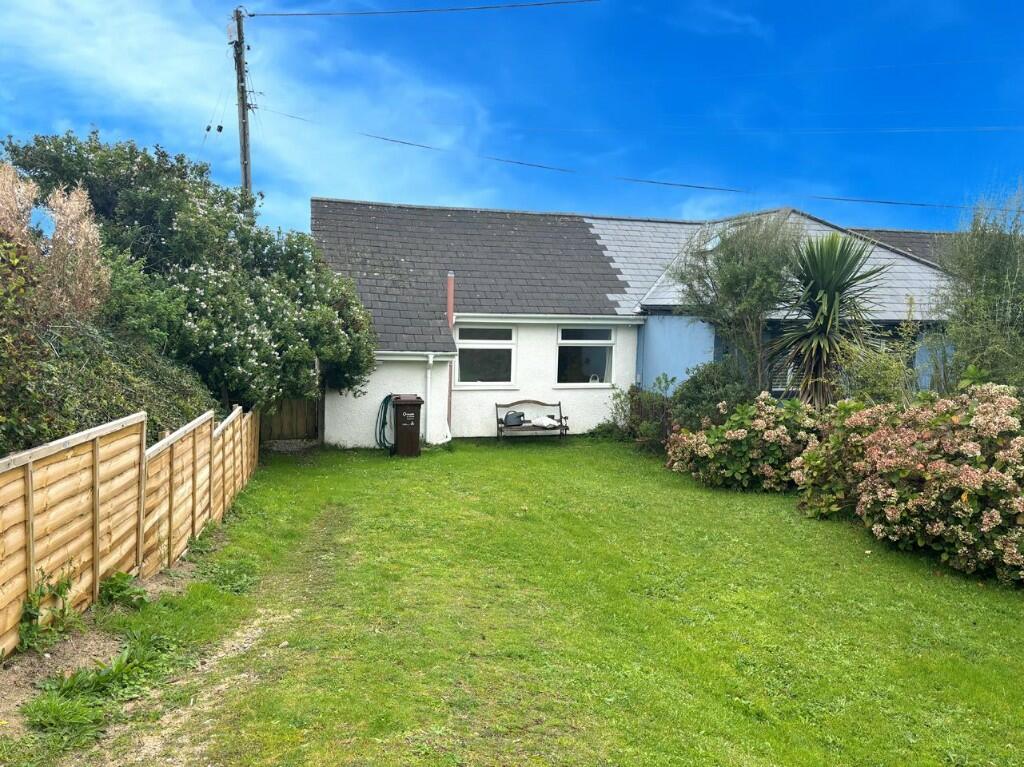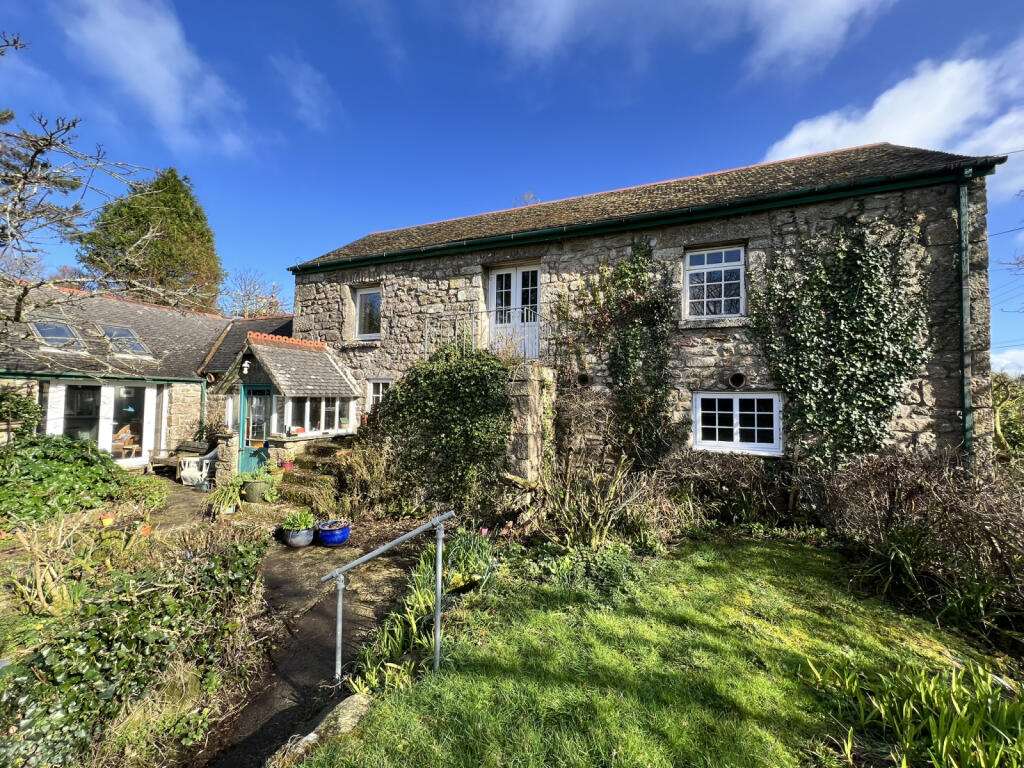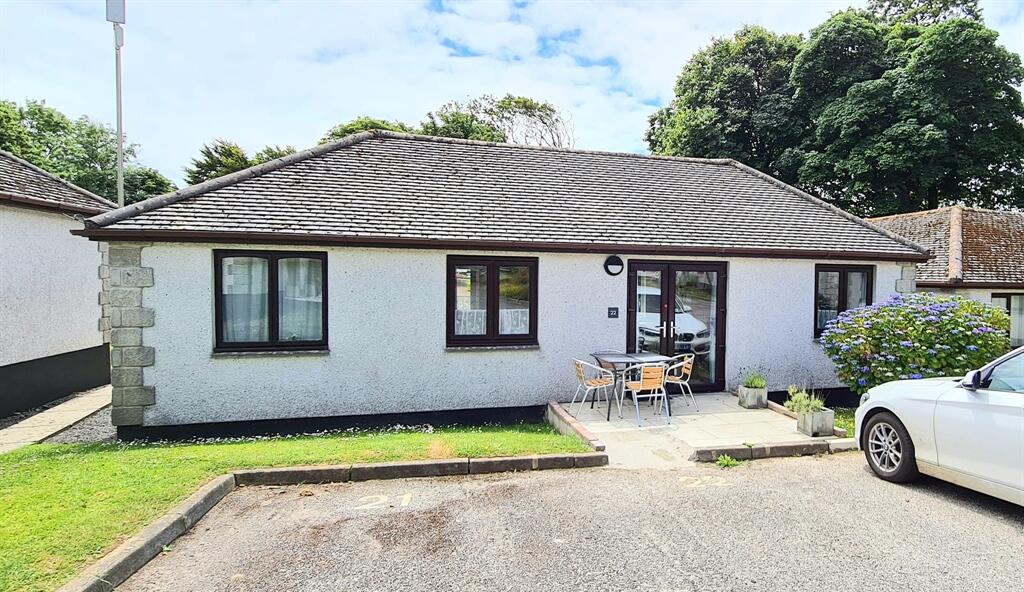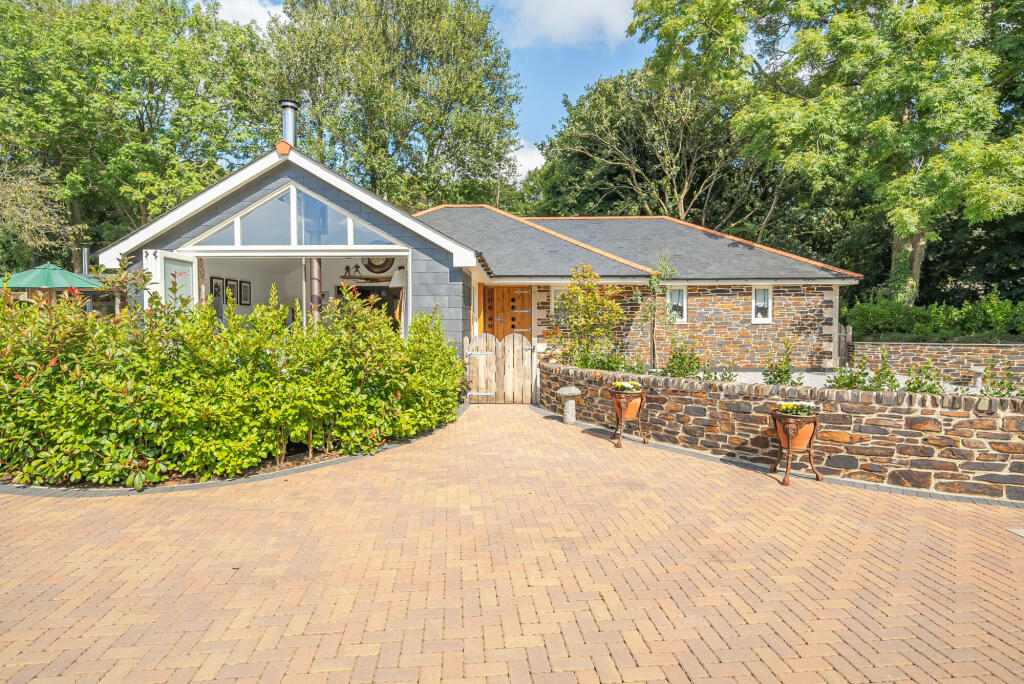ROI = 12% BMV = -7.67%
Description
Situated in a private location near the beach in Praa Sands is this good size two bedroom detached bungalow in need of updating with generous size gardens, garage and driveway parking. The accommodation comprises of a sun room running the width of the property, living/dining room, kitchen, two bedrooms and shower room. Externally there is a gardeners toilet and separate store room. Due to the popularity of properties in this area, we would highly recommend an early appointment to view. Property additional info DOUBLE GLAZED DOOR TO: SUN ROOM: 21' 0" x 6' 6" (6.40m x 1.98m) Glazed to three sides with sea glimpses to the front and countryside views to one side, doors to kitchen and living room. LIVING ROOM: 19' 10" x 11' 11" narrowing to 10' 11" (6.05m x 3.63m - 3.33m) Internal window into the sun room, double glazed window to the front with some sea views, double glazed window to the side, radiator, two wall lights. INNER HALL: Built in cupboard housing water cylinder, phone point, access to the loft. KITCHEN: 11' 10" x 7' 11" (3.61m x 2.41m) Range of base and wall mounted units, space for fridge/freezer, stainless steel single drainer sink unit with mixer tap, space and point for electric oven, oil fired boiler, double glazed window to the side. BEDROOM ONE: 14' 6" x 9' 11" including built in wardrobes (4.42m x 3.02m) Double glazed windows to the side, radiator, built in wardrobes with sliding doors, wall light. BEDROOM TWO: 11' 5" x 9' 5" including built in wardrobes (3.48m x 2.87m) Doubel glazed window to the side, radiator, built in wardrobes with sliding doors, wall light. SHOWER ROOM: 9' 4" x 6' 0" (2.84m x 1.83m) Low level w.c., wash hand basin, heated towel rail, shaver socket and light, shower cubicle with electric shower, wall mounted Dimplex fan heater, tiled walls and floor, double glazed window to the rear. OUTSIDE: The property is access via wooden gates opening to driveway parking for 2/3 vehicles leading to: GARAGE: 22' 7" x 8' 10" (6.88m x 2.69m) Metal up and over door, pedestrian door to the side, window to the side, power and light. The gardens are a real feature which wrap around the property, the front being mainly laid to lawn with high hedging, plants shrubs, trees and a small patio area to the side of the sun room. To the side there is a further area laid to lawn and the rear gardens area again mainly laid to lawn with areas separated by hedging and trees. To the rear of the property there is a gardeners toilet with low level w.c. and small window to the rear and: STORE ROOM: 9' 11" x 5' 11" (3.02m x 1.80m) Power and light, electric meter. SERVICES: Mains water and electricity. Oil for central heating. Septic tank drainage (to be confirmed). AGENTS NOTE: We checked the phone signal with EE which was poor. The property is constructed of block under a tiled roof. We understand from Openreach.com that Ultrafast Full Fibre Broadband (FTTP) should be available. DIRECTIONAL NOTE: From Marshall's Penzance office proceed out of the town in an easterly direction. Follow the A394 through Rosudgeon and just before the Newtown garage turn right into Pentreath Lane. At the bottom of the lane turn left into Castle Drive then take the second left into Penwerris Rise. Follow the road around to the left whereby the property can be found on your right hand side. Roof type: Concrete roof tiles. Mobile signal/coverage: Poor. Flooded in the last 5 years: No. Does the property have flood defences? No. Construction materials used: Brick and block. Water source: Direct mains water. Electricity source: National Grid. Sewerage arrangements: Septic Tank. Heating Supply: LPG/oil central heating. Broadband internet type: FTTP (fibre to the premises). Does the property have required access (easements, servitudes, or wayleaves)? No. Do any public rights of way affect your your property or its grounds? No. Parking Availability: Yes.
Find out MoreProperty Details
- Property ID: 157027718
- Added On: 2025-01-18
- Deal Type: For Sale
- Property Price: £375,000
- Bedrooms: 2
- Bathrooms: 1.00
Amenities
- DETACHED BUNGALOW
- TWO BEDROOMS
- LIVING / DINING ROOM
- KITCHEN
- SUN ROOM
- SHOWER ROOM * GARDENERS TOILET
- GARAGE * GENEROUS SIZE GARDENS
- DRIVEWAY PARKING * EPC = TO BE ASSESSED
- COUNCIL TAX BAND = D
- APPROXIMATE SIZE TO BE CONFIRMED * IN NEED OF UPDATING

